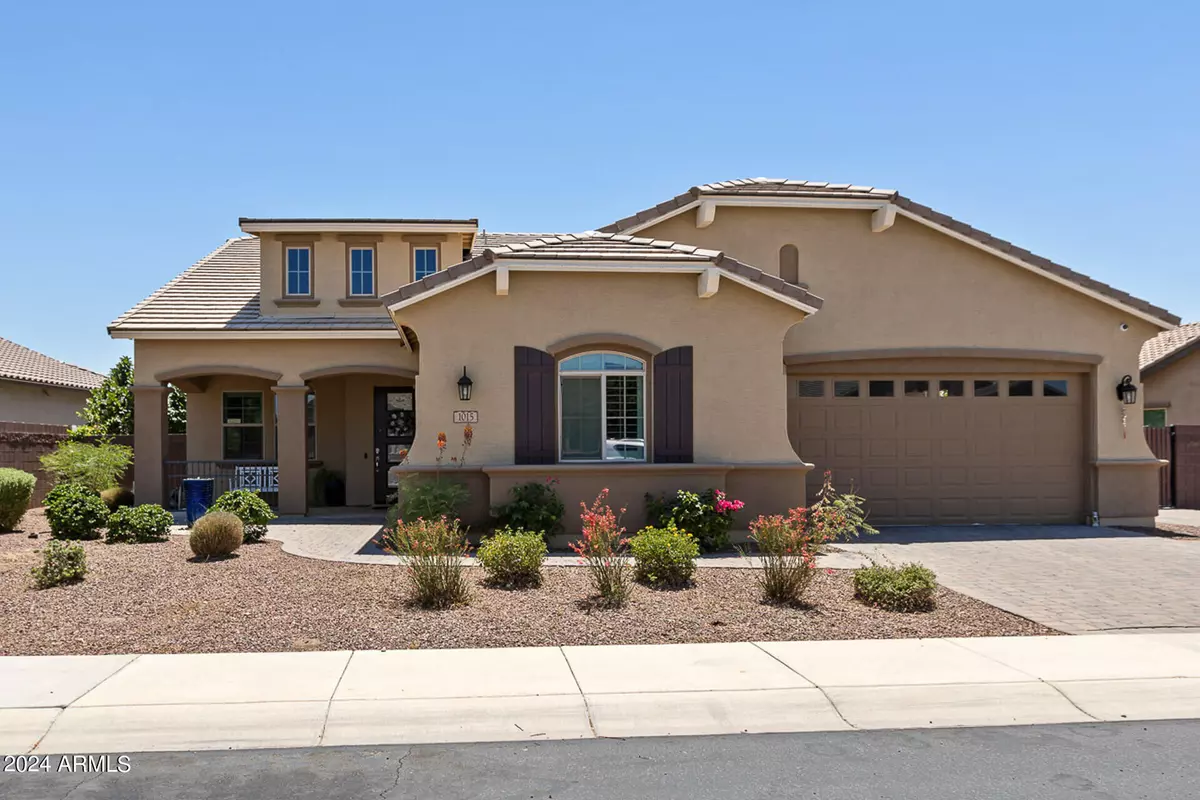$800,000
$815,000
1.8%For more information regarding the value of a property, please contact us for a free consultation.
1015 W PAGODA Avenue Queen Creek, AZ 85140
5 Beds
3.5 Baths
3,791 SqFt
Key Details
Sold Price $800,000
Property Type Single Family Home
Sub Type Single Family - Detached
Listing Status Sold
Purchase Type For Sale
Square Footage 3,791 sqft
Price per Sqft $211
Subdivision Ironwood Crossing Unit 4A 2016027985
MLS Listing ID 6729127
Sold Date 08/29/24
Bedrooms 5
HOA Fees $197/mo
HOA Y/N Yes
Originating Board Arizona Regional Multiple Listing Service (ARMLS)
Year Built 2018
Annual Tax Amount $3,381
Tax Year 2023
Lot Size 10,109 Sqft
Acres 0.23
Property Description
Welcome to this move in ready, upgraded home at 1015 W Pagoda Ave. Located in the prestigious Ironwood Crossing community, this stunning residence offers a resort like space to call home.
High end finishes blend style and beauty. With its spacious layout, impressive features, and prime location, this 5-bedroom, 3.5-bathroom with an expansive loft is sure to exceed your expectations. Upon entering, you'll be greeted by a modern and inviting atmosphere. The open-concept floor plan connects to create an ideal space for entertaining. The abundant lighting features, enhance the welcoming ambiance throughout the home. A mature backyard landscape with fruit trees and an herb garden adds serenity. With its insulated, temperature controlled garage, this home is one you have to see for yourself.
Location
State AZ
County Pinal
Community Ironwood Crossing Unit 4A 2016027985
Direction S Meridian Rd & W Pima Rd go east to Euell Dr. Turn right onto Euell Dr, right onto W Nordman St, right onto W Alpine Tree Ave, right onto N Amur St which turns left and becomes W Pagoda Ave. On left
Rooms
Other Rooms Loft, Family Room
Master Bedroom Split
Den/Bedroom Plus 6
Separate Den/Office N
Interior
Interior Features Master Downstairs, Kitchen Island, Double Vanity, Full Bth Master Bdrm, High Speed Internet
Heating Electric
Cooling Refrigeration, Programmable Thmstat, Ceiling Fan(s)
Flooring Carpet, Tile
Fireplaces Number No Fireplace
Fireplaces Type None
Fireplace No
Window Features Dual Pane,Low-E
SPA Heated,Private
Exterior
Exterior Feature Covered Patio(s), Gazebo/Ramada, Built-in Barbecue
Garage Dir Entry frm Garage, Electric Door Opener, RV Gate, Temp Controlled, Tandem
Garage Spaces 3.0
Carport Spaces 3
Garage Description 3.0
Fence Block
Pool Private
Landscape Description Irrigation Back, Irrigation Front
Community Features Pickleball Court(s), Community Spa, Community Pool, Tennis Court(s), Playground, Biking/Walking Path, Clubhouse
Utilities Available SRP, City Gas
Roof Type Tile
Private Pool Yes
Building
Lot Description Desert Back, Desert Front, Irrigation Front, Irrigation Back
Story 2
Builder Name Fulton Homes
Sewer Public Sewer
Water City Water
Structure Type Covered Patio(s),Gazebo/Ramada,Built-in Barbecue
New Construction No
Schools
Elementary Schools Ranch Elementary School
Middle Schools J. O. Combs Middle School
High Schools Combs High School
School District J. O. Combs Unified School District
Others
HOA Name Ironwood Crossing
HOA Fee Include Maintenance Grounds
Senior Community No
Tax ID 109-54-633
Ownership Fee Simple
Acceptable Financing Conventional, 1031 Exchange, FHA, VA Loan
Horse Property N
Listing Terms Conventional, 1031 Exchange, FHA, VA Loan
Financing Conventional
Read Less
Want to know what your home might be worth? Contact us for a FREE valuation!

Our team is ready to help you sell your home for the highest possible price ASAP

Copyright 2024 Arizona Regional Multiple Listing Service, Inc. All rights reserved.
Bought with Windermere Sun Capital Partners






