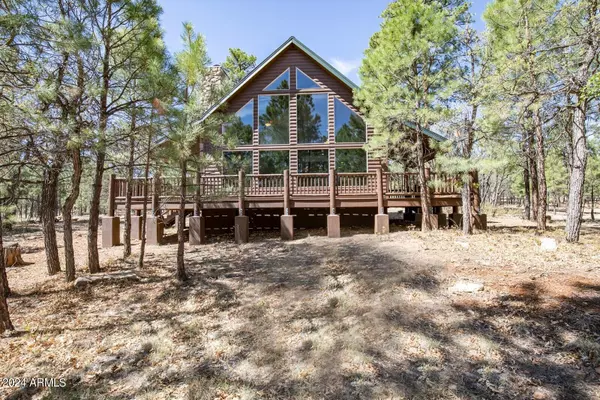$605,000
$645,000
6.2%For more information regarding the value of a property, please contact us for a free consultation.
1608 MULE DEER Place Happy Jack, AZ 86024
3 Beds
2.5 Baths
1,800 SqFt
Key Details
Sold Price $605,000
Property Type Single Family Home
Sub Type Single Family - Detached
Listing Status Sold
Purchase Type For Sale
Square Footage 1,800 sqft
Price per Sqft $336
Subdivision Pine Canyon Unit 2
MLS Listing ID 6727314
Sold Date 08/14/24
Bedrooms 3
HOA Fees $41/qua
HOA Y/N Yes
Originating Board Arizona Regional Multiple Listing Service (ARMLS)
Year Built 2012
Annual Tax Amount $2,241
Tax Year 2023
Lot Size 0.987 Acres
Acres 0.99
Property Description
Wonderfully Maintained Charming Cabin underneath the Tall Pines!!! Extremely Private Oversized Lot behind the gated entry in Pine Canyon and nestled on a Cul-De-Sac Lot, this Barely Used Cabin with Newer Finishes and an Enormous Deck offers the best experience of Mountain Living! 3 Generous Sized Bedrooms PLUS Loft/Bonus Room. Primary Bedroom on 1st Floor along with Great Room, Kitchen, Dining, Laundry/Mud Room, Powder Bathroom....... Huge Kitchen Island, Instant Hot Water Heater, Generous Pantry, Gas Fireplace and Cooktop. Loft and 2 Additional Bedrooms upstairs with Full Bathroom. Set back on the lot with Private yard and TONS of Pines, Oak Trees, and a Giant Alligator Juniper that is hundreds of years old as you approach the front of the house. Truly a turn key property!
Location
State AZ
County Coconino
Community Pine Canyon Unit 2
Direction Right on Stargazer, Left on Juniper, Left on Mule Deer Place to Cul-De-Sac
Rooms
Other Rooms Loft
Master Bedroom Downstairs
Den/Bedroom Plus 4
Separate Den/Office N
Interior
Interior Features Master Downstairs, Eat-in Kitchen, Vaulted Ceiling(s), Kitchen Island, Full Bth Master Bdrm
Heating Natural Gas
Cooling Refrigeration, Ceiling Fan(s)
Flooring Carpet, Tile
Fireplaces Type 1 Fireplace
Fireplace Yes
Window Features Dual Pane
SPA None
Laundry WshrDry HookUp Only
Exterior
Exterior Feature Balcony, Patio, Private Street(s)
Garage Electric Door Opener
Garage Spaces 1.5
Garage Description 1.5
Fence None
Pool None
Community Features Gated Community, Clubhouse
Utilities Available Propane
Waterfront No
Roof Type Metal
Private Pool No
Building
Lot Description Cul-De-Sac
Story 2
Builder Name .
Sewer Septic in & Cnctd
Water Pvt Water Company
Structure Type Balcony,Patio,Private Street(s)
New Construction Yes
Schools
Elementary Schools Out Of Maricopa Cnty
Middle Schools Out Of Maricopa Cnty
High Schools Out Of Maricopa Cnty
School District Out Of Area
Others
HOA Name HOAMCO
HOA Fee Include Street Maint
Senior Community No
Tax ID 403-86-042
Ownership Fee Simple
Acceptable Financing Conventional, FHA, VA Loan
Horse Property N
Listing Terms Conventional, FHA, VA Loan
Financing Cash
Read Less
Want to know what your home might be worth? Contact us for a FREE valuation!

Our team is ready to help you sell your home for the highest possible price ASAP

Copyright 2024 Arizona Regional Multiple Listing Service, Inc. All rights reserved.
Bought with West USA Realty






