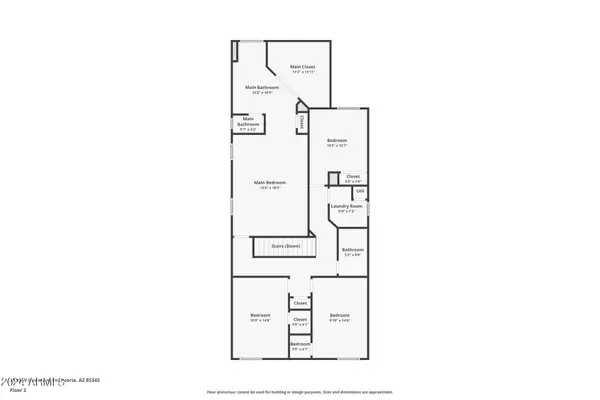$435,000
$435,000
For more information regarding the value of a property, please contact us for a free consultation.
7519 W IRONWOOD Drive Peoria, AZ 85345
4 Beds
2.5 Baths
2,328 SqFt
Key Details
Sold Price $435,000
Property Type Single Family Home
Sub Type Single Family - Detached
Listing Status Sold
Purchase Type For Sale
Square Footage 2,328 sqft
Price per Sqft $186
Subdivision Westfield Gardens Lot 1-161
MLS Listing ID 6709569
Sold Date 07/25/24
Style Ranch
Bedrooms 4
HOA Y/N No
Originating Board Arizona Regional Multiple Listing Service (ARMLS)
Year Built 1992
Annual Tax Amount $1,350
Tax Year 2023
Lot Size 4,426 Sqft
Acres 0.1
Property Description
Welcome to this stunningly renovated residence nestled in the vibrant heart of Peoria! This captivating 4-bedroom, 2.5-bathroom home boasts a spacious floorplan, highlighted by a generously sized master bedroom complete with an ensuite bath and a walk-in closet.
Step inside to discover a host of modern upgrades, including newer exterior and interior paint, plush carpeting, sleek laminate flooring, luxurious quartz countertops, and top-of-the-line stainless steel appliances.
Outside, the low-maintenance backyard offers a tranquil retreat, perfect for relaxation and entertainment. Situated on a desirable corner lot, this home enjoys proximity to amenities and schools, ensuring both convenience and comfort for its fortunate residents.
Location
State AZ
County Maricopa
Community Westfield Gardens Lot 1-161
Direction South from Peoria Ave to Ironwood Dr. West on Ironwood Dr to property (corner)
Rooms
Master Bedroom Upstairs
Den/Bedroom Plus 4
Separate Den/Office N
Interior
Interior Features Upstairs, Eat-in Kitchen, Breakfast Bar, Pantry, Double Vanity, Full Bth Master Bdrm, High Speed Internet, Granite Counters
Heating Natural Gas
Cooling Refrigeration, Ceiling Fan(s)
Flooring Carpet, Laminate, Tile
Fireplaces Type 1 Fireplace, Family Room
Fireplace Yes
Window Features Dual Pane
SPA None
Laundry WshrDry HookUp Only
Exterior
Exterior Feature Covered Patio(s), Patio, Storage
Garage Dir Entry frm Garage, Electric Door Opener
Garage Spaces 2.0
Garage Description 2.0
Fence Block
Pool None
Utilities Available APS, SW Gas
Amenities Available None
Roof Type Composition
Accessibility Mltpl Entries/Exits
Private Pool No
Building
Lot Description Gravel/Stone Front, Gravel/Stone Back
Story 2
Builder Name US HOME CORP
Sewer Public Sewer
Water City Water
Architectural Style Ranch
Structure Type Covered Patio(s),Patio,Storage
New Construction No
Schools
Elementary Schools Santa Fe Elementary School
Middle Schools Santa Fe Elementary School
High Schools Peoria Elementary School
School District Peoria Unified School District
Others
HOA Fee Include No Fees
Senior Community No
Tax ID 142-12-190
Ownership Fee Simple
Acceptable Financing Conventional, FHA, VA Loan
Horse Property N
Listing Terms Conventional, FHA, VA Loan
Financing FHA
Read Less
Want to know what your home might be worth? Contact us for a FREE valuation!

Our team is ready to help you sell your home for the highest possible price ASAP

Copyright 2024 Arizona Regional Multiple Listing Service, Inc. All rights reserved.
Bought with Brokers Hub Realty, LLC






