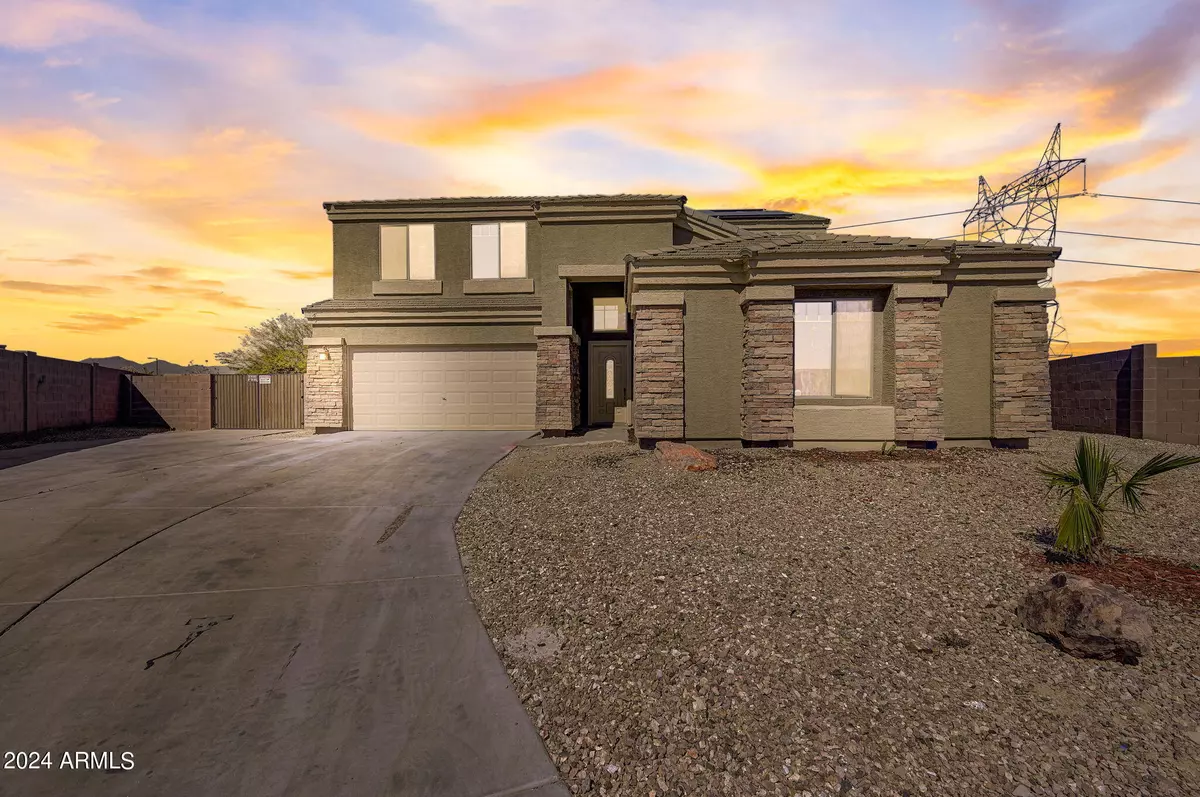$487,000
$475,000
2.5%For more information regarding the value of a property, please contact us for a free consultation.
23074 W PEPPER Drive Buckeye, AZ 85326
5 Beds
2.5 Baths
3,032 SqFt
Key Details
Sold Price $487,000
Property Type Single Family Home
Sub Type Single Family - Detached
Listing Status Sold
Purchase Type For Sale
Square Footage 3,032 sqft
Price per Sqft $160
Subdivision Sundance Parcels 32 33 And 35
MLS Listing ID 6675719
Sold Date 07/24/24
Style Spanish
Bedrooms 5
HOA Fees $60/qua
HOA Y/N Yes
Originating Board Arizona Regional Multiple Listing Service (ARMLS)
Year Built 2006
Annual Tax Amount $2,835
Tax Year 2023
Lot Size 0.306 Acres
Acres 0.31
Property Description
MOTIVATED SELLER, ACCEPTING CASH OFFERS FOR A QUICK CLOSE!! BUYER COULD NOT PERFORM! PRICED BELOW FHA APPRAISED VALUE! Remodeled with beautiful designer finishes! The expansive lot includes a pool, with a lovely water feature and even an RV gate! Inside you will be amazed at the lovely finishes, including Italian Porcelain tile, the Primary suite has dual vanities, a 6 ' clawfoot tub, rain shower head, one bedroom downstairs, new lighting throughout, LEASED SOLAR, no neighbors behind you. The new Costco is just a few minutes away, and Verrado is just a short drive...not to mention restaurants, hiking and the I-10 Freeway.....the list is SO long, you will just HAVE to come and see it to believe it!
Location
State AZ
County Maricopa
Community Sundance Parcels 32 33 And 35
Direction S Watson rd, left onto Yuma Rd, right onto Sundance Pkwy, Right onto Cocopah St, left onto S 231st ln, Right onto Ashleigh Marie Dr, left onto Pepper Dr, Home is on the left.
Rooms
Other Rooms Loft, Great Room, Family Room
Master Bedroom Upstairs
Den/Bedroom Plus 7
Separate Den/Office Y
Interior
Interior Features Upstairs, Eat-in Kitchen, 9+ Flat Ceilings, Vaulted Ceiling(s), Kitchen Island, Double Vanity, Full Bth Master Bdrm, Separate Shwr & Tub
Heating Electric
Cooling Refrigeration, Ceiling Fan(s)
Flooring Other, Carpet, Tile
Fireplaces Number No Fireplace
Fireplaces Type None
Fireplace No
SPA None
Laundry WshrDry HookUp Only
Exterior
Exterior Feature Covered Patio(s)
Garage Attch'd Gar Cabinets, Electric Door Opener, RV Gate, RV Access/Parking
Garage Spaces 2.0
Garage Description 2.0
Fence Block
Pool Play Pool, Private
Community Features Playground, Biking/Walking Path
Utilities Available APS
Amenities Available Management
Waterfront No
View Mountain(s)
Roof Type Tile
Accessibility Remote Devices, Bath Raised Toilet
Private Pool Yes
Building
Lot Description Desert Front, Cul-De-Sac, Gravel/Stone Back
Story 2
Builder Name DR Horton
Sewer Public Sewer
Water City Water
Architectural Style Spanish
Structure Type Covered Patio(s)
New Construction Yes
Schools
Elementary Schools Sundance Elementary - Buckeye
Middle Schools Sundance Elementary - Buckeye
High Schools Youngker High School
School District Buckeye Union High School District
Others
HOA Name AAM
HOA Fee Include Maintenance Grounds
Senior Community No
Tax ID 504-63-474
Ownership Fee Simple
Acceptable Financing Conventional, 1031 Exchange, FHA, VA Loan
Horse Property N
Listing Terms Conventional, 1031 Exchange, FHA, VA Loan
Financing FHA
Special Listing Condition N/A, Owner/Agent
Read Less
Want to know what your home might be worth? Contact us for a FREE valuation!

Our team is ready to help you sell your home for the highest possible price ASAP

Copyright 2024 Arizona Regional Multiple Listing Service, Inc. All rights reserved.
Bought with HomeSmart






