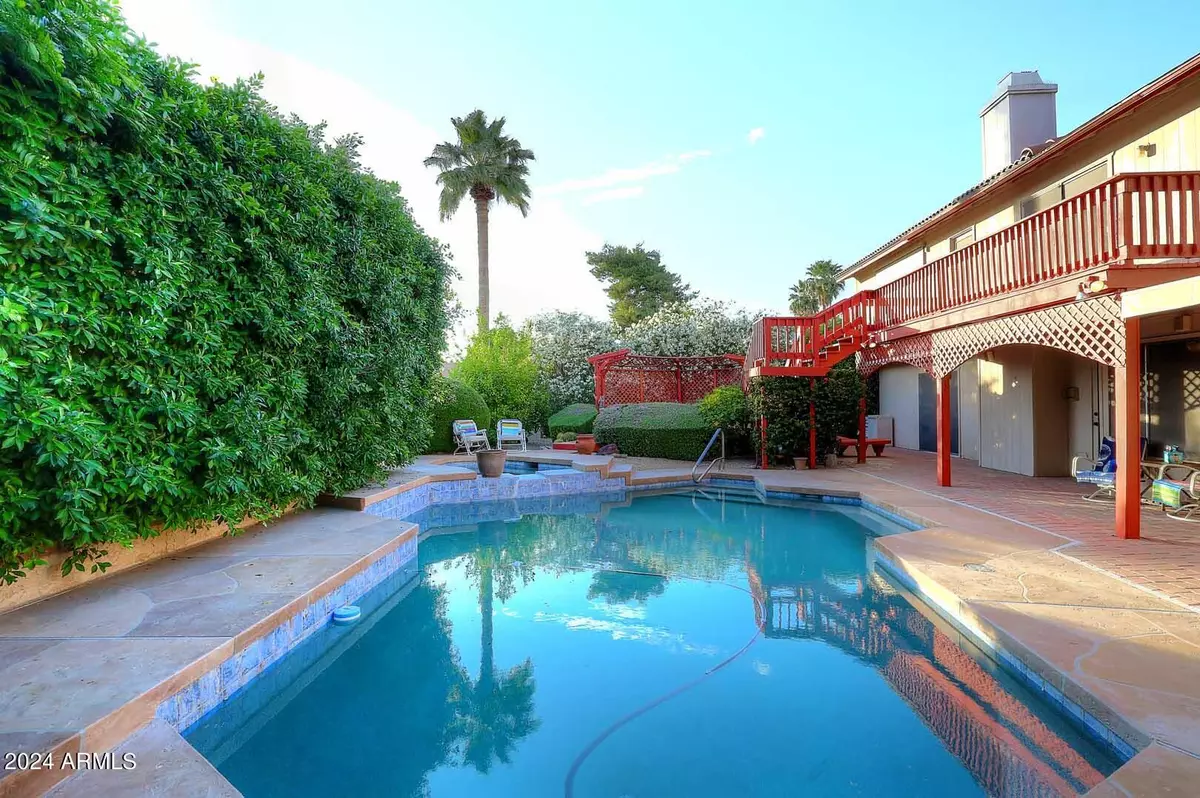$618,000
$618,500
0.1%For more information regarding the value of a property, please contact us for a free consultation.
1884 N ELLIS Street Chandler, AZ 85224
4 Beds
4 Baths
2,587 SqFt
Key Details
Sold Price $618,000
Property Type Single Family Home
Sub Type Single Family - Detached
Listing Status Sold
Purchase Type For Sale
Square Footage 2,587 sqft
Price per Sqft $238
Subdivision Village At Tiburon Unit 2
MLS Listing ID 6707360
Sold Date 06/10/24
Style Other (See Remarks)
Bedrooms 4
HOA Y/N No
Originating Board Arizona Regional Multiple Listing Service (ARMLS)
Year Built 1984
Annual Tax Amount $2,302
Tax Year 2023
Lot Size 8,438 Sqft
Acres 0.19
Property Description
Welcome to Chandler, a charming neighborhood without the constraints of an HOA, this is your chance to live close to schools, shopping, freeways. Step inside and you will be greeted with vaulted ceilings. This home has 4 bedrooms, 4 baths and offers a ground floor ensuite bedroom. Open floor plan lots of custom cabinetry with plenty of storage and pull-out shelving. NEW ROOF 2024, 15yr warranty. 2nd floor offers a very large master. A loft and another bedroom. Step out to your backyard paradise. The sparkling pool is perfect for refreshing dips on warm Arizona days. large Gazebo/Raised deck with a pebble tec pool and spa HEATED. Electric shade covers on the back patio poolside with remote. Water softener and RO system. RO system upstairs as well. A must-see home.
Location
State AZ
County Maricopa
Community Village At Tiburon Unit 2
Direction South Of Warner, turn South on Ellis and house will be on west side of street ( Right)
Rooms
Other Rooms Loft
Master Bedroom Upstairs
Den/Bedroom Plus 6
Separate Den/Office Y
Interior
Interior Features Upstairs, Drink Wtr Filter Sys, Vaulted Ceiling(s), 2 Master Baths, 3/4 Bath Master Bdrm, Double Vanity, High Speed Internet, Granite Counters
Heating Electric, Ceiling
Cooling Refrigeration, Programmable Thmstat, Ceiling Fan(s)
Flooring Carpet, Tile
Fireplaces Type 1 Fireplace, Family Room
Fireplace Yes
Window Features Sunscreen(s),Dual Pane,Mechanical Sun Shds
SPA Heated,Private
Laundry WshrDry HookUp Only
Exterior
Exterior Feature Balcony, Covered Patio(s), Gazebo/Ramada, Patio
Parking Features Dir Entry frm Garage, Electric Door Opener
Garage Spaces 3.0
Garage Description 3.0
Fence Block
Pool Heated, Private
Utilities Available SRP
Amenities Available None
Roof Type Tile,Concrete
Accessibility Bath Grab Bars
Private Pool Yes
Building
Lot Description Sprinklers In Rear, Sprinklers In Front, Gravel/Stone Front, Gravel/Stone Back, Auto Timer H2O Front, Auto Timer H2O Back
Story 2
Builder Name Uknown
Sewer Public Sewer
Water City Water
Architectural Style Other (See Remarks)
Structure Type Balcony,Covered Patio(s),Gazebo/Ramada,Patio
New Construction No
Schools
Elementary Schools Chandler Traditional Academy - Goodman
Middle Schools John M Andersen Elementary School
High Schools Chandler High School
School District Chandler Unified District
Others
HOA Fee Include No Fees
Senior Community No
Tax ID 302-80-636
Ownership Fee Simple
Acceptable Financing Conventional, FHA, VA Loan
Horse Property N
Listing Terms Conventional, FHA, VA Loan
Financing Conventional
Read Less
Want to know what your home might be worth? Contact us for a FREE valuation!

Our team is ready to help you sell your home for the highest possible price ASAP

Copyright 2024 Arizona Regional Multiple Listing Service, Inc. All rights reserved.
Bought with Keller Williams Realty Phoenix






