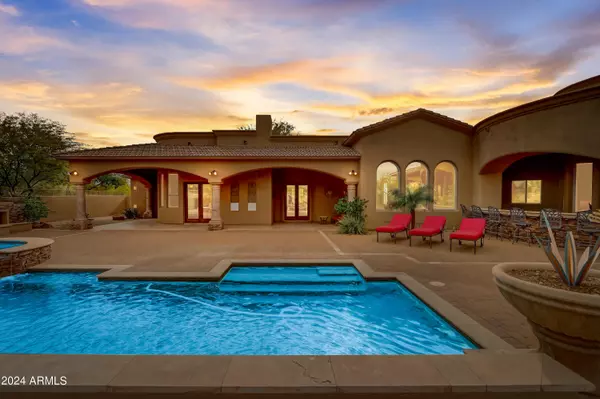$2,307,150
$2,450,000
5.8%For more information regarding the value of a property, please contact us for a free consultation.
8644 E WOODLEY Way Scottsdale, AZ 85266
6 Beds
6.5 Baths
6,623 SqFt
Key Details
Sold Price $2,307,150
Property Type Single Family Home
Sub Type Single Family - Detached
Listing Status Sold
Purchase Type For Sale
Square Footage 6,623 sqft
Price per Sqft $348
Subdivision Custom Home Enclave
MLS Listing ID 6597808
Sold Date 05/10/24
Style Santa Barbara/Tuscan
Bedrooms 6
HOA Y/N No
Originating Board Arizona Regional Multiple Listing Service (ARMLS)
Year Built 2007
Annual Tax Amount $6,028
Tax Year 2022
Lot Size 0.805 Acres
Acres 0.8
Property Description
Welcome to luxury living at its finest in this custom-built Santa Barbara-style home that exudes grandiosity and elegance in every corner. The expansive and lush property boasts beautiful mountain views, sunsets, and a roof-top viewing area outside of a lovely carriage-style casita with a full kitchen and bath, perfect for hosting guests or as a retreat for yourself. As you step into this breathtaking home, you'll immediately notice the elaborate open-concept design that includes a large living area, dining space, and bar area, all overlooking the ravishing and resort-style backyard. The outdoor space is an entertainer's dream, complete with a large sparkling spa and pool with waterfalls, astroturf for pets, AND an outdoor kitchen with a huge bar, built-in BBQ, beer tap, prep sink, fireplace, and plenty of seating areas to host large gatherings or simply enjoy the amazing Arizona weather in style.
The interior of this home is just as impressive, with uniquely designed high ceilings, solid wood doors, and travertine floors spread throughout. The large kitchen is a chef's dream complete with a Wolf gas range and Sub-Zero refrigerator, custom alder cabinetry, slab granite countertops, two prep sinks, two dishwashers, a Wolf microwave, and two warming drawers in the butler's pantry. The kitchen opens up to the dining area, large walk-in wine room, and a huge granite and stone bar with sink and wine refrigerator, overlooking the magnificent stone fireplace and backyard.
This home features six large bedrooms, each with their own full granite and tile baths, custom showers, and walk-in closets. The lovely primary suite is a private oasis that opens through French doors to the resort-style backyard and boasts a cozy stone fireplace and wet bar, dual walk-in closets, jetted tub, and large walk-in shower.
The four-car garage has built-in storage cabinets, a full utility sink, and epoxy floors, with ample space for all your vehicles and toys. Additionally, there is an RV gate with parking.
This home is nestled in a private enclave of custom homes, with no HOA, offering the ultimate luxury and privacy. Don't miss your chance to own this rare gem that combines luxury, comfort, and functionality in one incredible package.
Location
State AZ
County Maricopa
Community Custom Home Enclave
Direction North on Lone Mountain to Woodley. West to home on north side
Rooms
Other Rooms Guest Qtrs-Sep Entrn, Great Room, Family Room, BonusGame Room
Master Bedroom Split
Den/Bedroom Plus 7
Separate Den/Office N
Interior
Interior Features Eat-in Kitchen, 9+ Flat Ceilings, Central Vacuum, Fire Sprinklers, No Interior Steps, Wet Bar, Kitchen Island, Pantry, Bidet, Double Vanity, Full Bth Master Bdrm, Separate Shwr & Tub, Tub with Jets, High Speed Internet, Granite Counters
Heating Natural Gas
Cooling Refrigeration, Ceiling Fan(s)
Flooring Carpet, Stone
Fireplaces Type 2 Fireplace, Exterior Fireplace, Family Room, Master Bedroom, Gas
Fireplace Yes
Window Features Double Pane Windows
SPA Heated,Private
Laundry WshrDry HookUp Only
Exterior
Exterior Feature Covered Patio(s), Patio, Built-in Barbecue, Separate Guest House
Garage Attch'd Gar Cabinets, Dir Entry frm Garage, Electric Door Opener, Extnded Lngth Garage, RV Gate, Separate Strge Area, Side Vehicle Entry
Garage Spaces 4.0
Garage Description 4.0
Fence Block
Pool Heated, Private
Utilities Available APS, SW Gas
Amenities Available None
Waterfront No
View Mountain(s)
Roof Type Tile,Built-Up
Private Pool Yes
Building
Lot Description Sprinklers In Rear, Sprinklers In Front, Desert Back, Desert Front, Auto Timer H2O Front, Auto Timer H2O Back
Story 1
Builder Name Stallone
Sewer Septic in & Cnctd, Septic Tank
Water City Water
Architectural Style Santa Barbara/Tuscan
Structure Type Covered Patio(s),Patio,Built-in Barbecue, Separate Guest House
New Construction Yes
Schools
Elementary Schools Black Mountain Elementary School
Middle Schools Sonoran Trails Middle School
High Schools Cactus Shadows High School
School District Cave Creek Unified District
Others
HOA Fee Include No Fees
Senior Community No
Tax ID 216-34-280
Ownership Fee Simple
Acceptable Financing Conventional
Horse Property N
Listing Terms Conventional
Financing Cash
Read Less
Want to know what your home might be worth? Contact us for a FREE valuation!

Our team is ready to help you sell your home for the highest possible price ASAP

Copyright 2024 Arizona Regional Multiple Listing Service, Inc. All rights reserved.
Bought with West USA Realty






