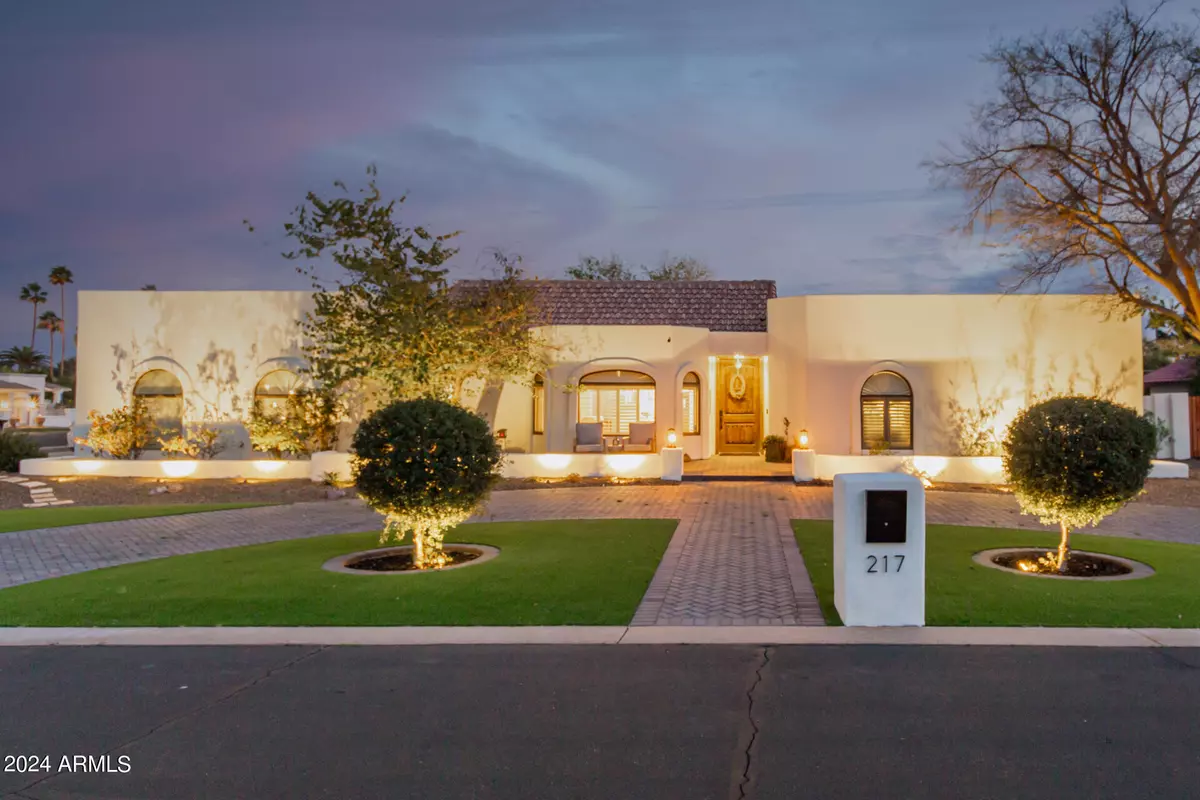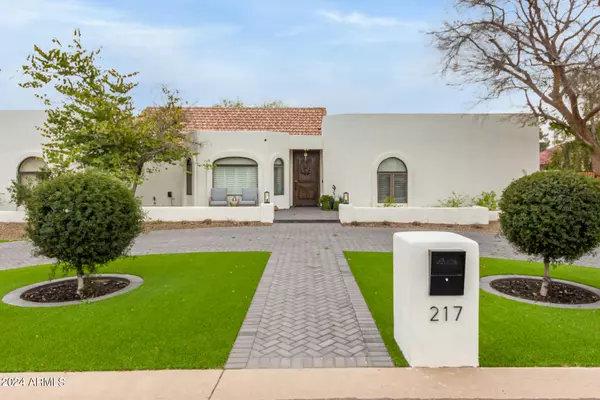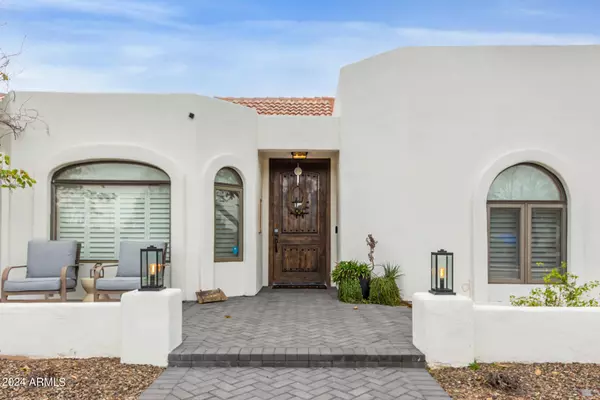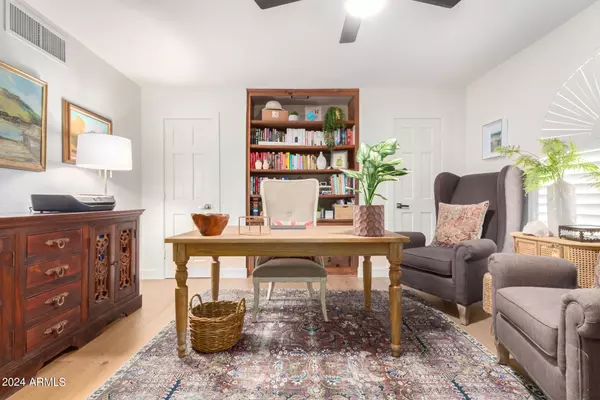$1,610,886
$1,585,000
1.6%For more information regarding the value of a property, please contact us for a free consultation.
217 E SECRETARIAT Drive Tempe, AZ 85284
6 Beds
4.5 Baths
4,882 SqFt
Key Details
Sold Price $1,610,886
Property Type Single Family Home
Sub Type Single Family - Detached
Listing Status Sold
Purchase Type For Sale
Square Footage 4,882 sqft
Price per Sqft $329
Subdivision Raintree Unit 1
MLS Listing ID 6671280
Sold Date 04/29/24
Style Contemporary,Ranch,Territorial/Santa Fe
Bedrooms 6
HOA Y/N No
Originating Board Arizona Regional Multiple Listing Service (ARMLS)
Year Built 1985
Annual Tax Amount $5,144
Tax Year 2023
Lot Size 0.415 Acres
Acres 0.42
Property Description
Check out this amazing and unique full basement home on a large corner homesite in the heart of Raintree Estates. Almost 5,000 SF of luxury designer updated and fully renovated home made for the ultimate in entertaining, family living or just about anything your imagination can think of! 6 Bedrooms 4.5 bathrooms, 3 car garage plus another 1 car over sized RV garage. Amazing amenities from the custom front door, to the wood floors, wood ceiling beams, designer lighting, custom gourmet kitchen with double oversized island, commercial gas range, in cabinet micro, dbl 6' refrigerator and freezer, white shaker soft close cabinets with 42'' uppers and special cabinet lighting. White quartz countertops, an appliance cabinet garage and so many more upgrades. This home was fully renovated in 2022 & 2023. The floor plan has a beautiful open air feeling between family room, kitchen, breakfast area, dbl island and the backyard covered patio area. The family room is highlighted with an up tempo cement styled wall with 6' linear electric fireplace and flat screen entertainment TV wall. If you've been waiting for that one of kind special home that has been completely renovated in 85284 South Tempe this is it! From the amazing oversized pebble sheen play pool with star lights to the travertine checker board designed with artificial turf throughout mixed with flagstone, raised lounge area, sheer descent water wall and much more! on this almost 1/2 acre lot there is plenty of room for all your family, friends and kids to enjoy this "made for fun" backyard! Wait there is a whole lot more! An expansive master suite with exercise room, lavish master bath with soaking tub, 8'x8' shower made full sized bench, 2 shower heads and a 7" rainhead! The is a split master closet making plenty of room for his/hers closet set up! check out the separate on-suite casita with adobe fireplace, full bathroom, walk in closet, wet bar and private separate access. Downstairs in the full walk out basement are 3 bedrooms, 2 luxurious bathrooms and a large family room! One of the bedrooms is the size of a master suite with beautiful custom bathroom with huge oversized shower (6'x8') and double shower heads! There are lots of additional rooms, features and much more to this home! You have to see it!
Location
State AZ
County Maricopa
Community Raintree Unit 1
Direction Please use GPS or Google maps
Rooms
Other Rooms Great Room, Family Room, BonusGame Room
Basement Finished, Full
Master Bedroom Split
Den/Bedroom Plus 8
Separate Den/Office Y
Interior
Interior Features Upstairs, Eat-in Kitchen, Breakfast Bar, Kitchen Island, Pantry, Double Vanity, Full Bth Master Bdrm, Separate Shwr & Tub
Heating Mini Split, Electric, ENERGY STAR Qualified Equipment
Cooling Refrigeration, Programmable Thmstat
Flooring Carpet, Stone, Wood
Fireplaces Type 3+ Fireplace, Exterior Fireplace
Fireplace Yes
Window Features Double Pane Windows
SPA None
Exterior
Exterior Feature Covered Patio(s), Patio
Parking Features RV Access/Parking
Garage Spaces 4.0
Garage Description 4.0
Fence Block
Pool Play Pool, Variable Speed Pump, Lap, Private
Utilities Available SRP, City Gas
Amenities Available None
Roof Type Tile,Built-Up,Rolled/Hot Mop
Private Pool Yes
Building
Lot Description Corner Lot, Synthetic Grass Frnt, Synthetic Grass Back
Story 1
Builder Name Custom
Sewer Public Sewer
Water City Water
Architectural Style Contemporary, Ranch, Territorial/Santa Fe
Structure Type Covered Patio(s),Patio
New Construction No
Schools
Elementary Schools Kyrene Middle School
Middle Schools Kyrene Middle School
High Schools Corona Del Sol High School
School District Tempe Union High School District
Others
HOA Fee Include No Fees
Senior Community No
Tax ID 301-52-157
Ownership Fee Simple
Acceptable Financing Conventional, VA Loan
Horse Property N
Listing Terms Conventional, VA Loan
Financing Cash
Special Listing Condition N/A, Owner/Agent
Read Less
Want to know what your home might be worth? Contact us for a FREE valuation!

Our team is ready to help you sell your home for the highest possible price ASAP

Copyright 2024 Arizona Regional Multiple Listing Service, Inc. All rights reserved.
Bought with Arizona Best Real Estate






