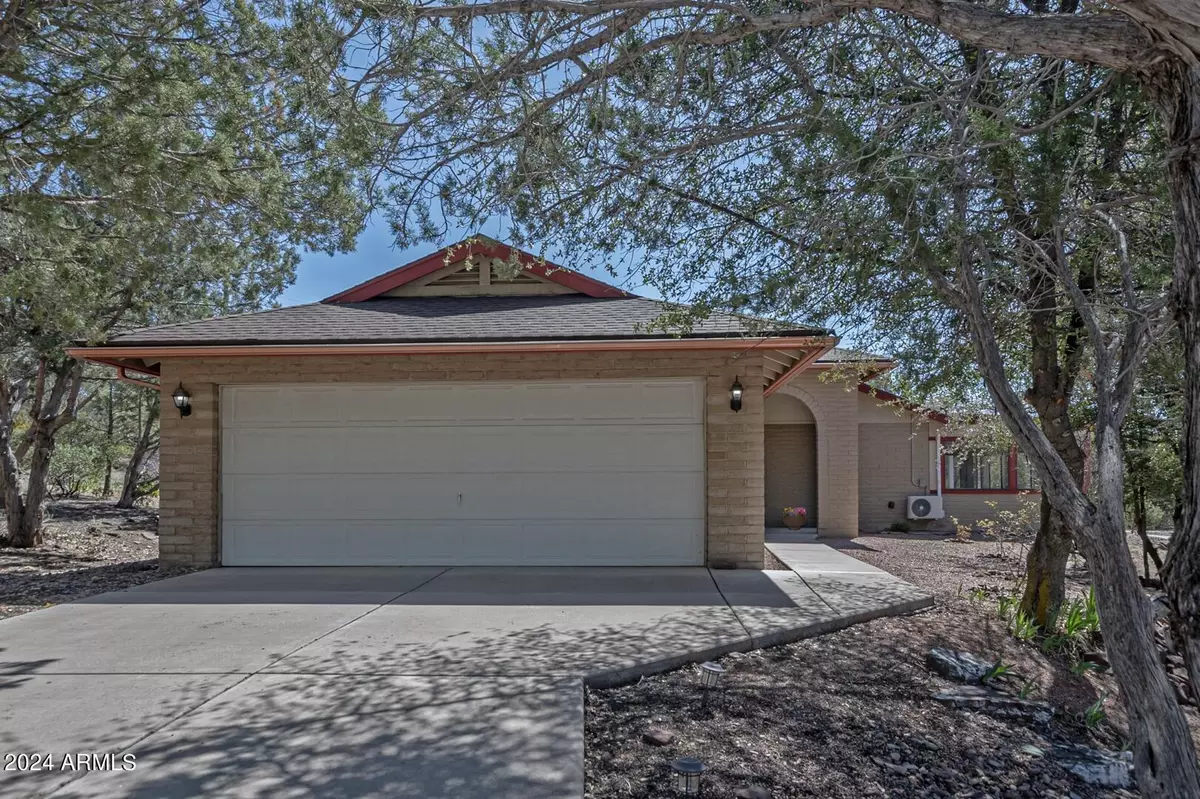$465,000
$473,900
1.9%For more information regarding the value of a property, please contact us for a free consultation.
405 S BRASSIE Drive Payson, AZ 85541
3 Beds
2 Baths
1,915 SqFt
Key Details
Sold Price $465,000
Property Type Single Family Home
Sub Type Single Family - Detached
Listing Status Sold
Purchase Type For Sale
Square Footage 1,915 sqft
Price per Sqft $242
Subdivision Country Club Estates Unit 2
MLS Listing ID 6685384
Sold Date 04/26/24
Style Ranch
Bedrooms 3
HOA Y/N No
Originating Board Arizona Regional Multiple Listing Service (ARMLS)
Year Built 1992
Annual Tax Amount $2,637
Tax Year 2023
Lot Size 0.550 Acres
Acres 0.55
Property Description
Welcome to your dream home! This stunning property offers a spacious and well-designed 3 bedroom, 2 bathroom split floor plan layout. As you enter the home, you are greeted by a welcoming foyer that leads into a large great room, ideal for gatherings with family and friends. You can cozy up on chilly evenings next to the fireplace in the living room, creating a warm and inviting atmosphere. The large kitchen is a chef's delight, featuring ample counter space, a breakfast bar for casual dining, and modern appliances. The sunroom provides a cozy space to relax and enjoy the natural light streaming in. The fenced backyard offers privacy and a safe space for children and pets to play. The oversized 2 car garage provides plenty of storage space for your vehicles and belongings. Situated on a generous 0.55-acre lot, RV parking is allowed. Located within walking distance of the Payson Golf Course, this home offers convenience and easy access to outdoor recreation and leisure activities. This fully electric slump block home provides a rare opportunity to own a property that is both environmentally conscious and beautifully designed. Plus there is No HOA!
Location
State AZ
County Gila
Community Country Club Estates Unit 2
Direction Hwy 87. West on Main Street which turns into Country Club Drive. Right on Vista. Right on Mesa Dr. Left on Brassie to house on right.
Rooms
Other Rooms Arizona RoomLanai
Master Bedroom Split
Den/Bedroom Plus 3
Separate Den/Office N
Interior
Interior Features Breakfast Bar, No Interior Steps, Vaulted Ceiling(s), Pantry, Full Bth Master Bdrm
Heating Electric
Cooling Refrigeration, Ceiling Fan(s)
Flooring Carpet, Laminate, Tile
Fireplaces Number 1 Fireplace
Fireplaces Type 1 Fireplace
Fireplace Yes
Window Features Dual Pane
SPA None
Exterior
Exterior Feature Covered Patio(s), Patio
Garage RV Access/Parking
Garage Spaces 2.0
Garage Description 2.0
Fence Chain Link, Partial
Pool None
Amenities Available None
Waterfront No
Roof Type Composition
Private Pool No
Building
Lot Description Gravel/Stone Front, Gravel/Stone Back
Story 1
Sewer Public Sewer
Water City Water
Architectural Style Ranch
Structure Type Covered Patio(s),Patio
New Construction Yes
Schools
Elementary Schools Out Of Maricopa Cnty
Middle Schools Out Of Maricopa Cnty
High Schools Out Of Maricopa Cnty
School District Payson Unified District
Others
HOA Fee Include No Fees
Senior Community No
Tax ID 304-11-077
Ownership Fee Simple
Acceptable Financing Conventional, 1031 Exchange, FHA, VA Loan
Horse Property N
Listing Terms Conventional, 1031 Exchange, FHA, VA Loan
Financing Cash
Read Less
Want to know what your home might be worth? Contact us for a FREE valuation!

Our team is ready to help you sell your home for the highest possible price ASAP

Copyright 2024 Arizona Regional Multiple Listing Service, Inc. All rights reserved.
Bought with Realty One Group






