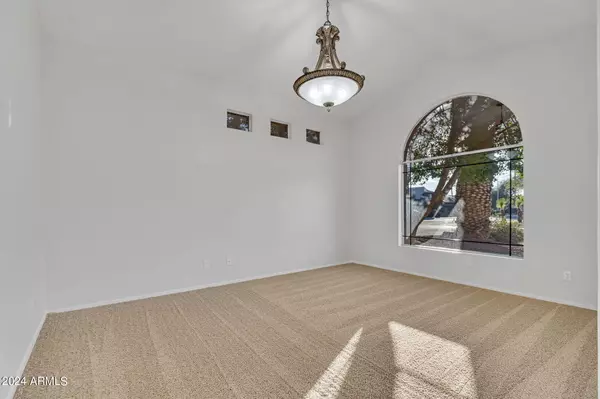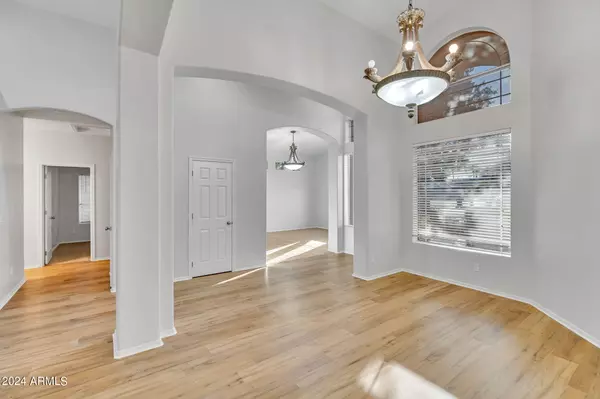$989,000
$989,000
For more information regarding the value of a property, please contact us for a free consultation.
1101 N DUSTIN Lane Chandler, AZ 85226
5 Beds
4 Baths
3,555 SqFt
Key Details
Sold Price $989,000
Property Type Single Family Home
Sub Type Single Family - Detached
Listing Status Sold
Purchase Type For Sale
Square Footage 3,555 sqft
Price per Sqft $278
Subdivision Ray Ranch Estates Phase 1
MLS Listing ID 6665374
Sold Date 04/26/24
Style Spanish
Bedrooms 5
HOA Fees $72
HOA Y/N Yes
Originating Board Arizona Regional Multiple Listing Service (ARMLS)
Year Built 1996
Annual Tax Amount $5,514
Tax Year 2023
Lot Size 0.276 Acres
Acres 0.28
Property Description
ADDED FEATURE- a MOTHER-IN-LAW SUITE attached to the home, FULLY REMODELED, along with an additional 4 bedrooms and 3 bathrooms. This layout is great for a large family or multi-generational living.
Location, Location, Location! This home is located in the outstanding Kyrene School District, very close to all major freeways. It's just 6 minutes from major shopping malls, 8 minutes from the major airport, and 18 minutes from downtown Phoenix. Additionally, it's only 11 minutes from one of the largest universities in the area.
Let's not forget, this home has been REMODELED! It features new floors, new carpet, new paint, a refinished kitchen, new fixtures, new hardware, and partial updates to the pool - making it a must-see property. It's ready to be moved into and enjoyed!
Location
State AZ
County Maricopa
Community Ray Ranch Estates Phase 1
Direction N TO GARY - E TO DUSTIN - N TO HOME
Rooms
Other Rooms Guest Qtrs-Sep Entrn, Family Room, BonusGame Room
Master Bedroom Split
Den/Bedroom Plus 6
Separate Den/Office N
Interior
Interior Features Eat-in Kitchen, No Interior Steps, Vaulted Ceiling(s), Kitchen Island, Pantry, Double Vanity, Full Bth Master Bdrm, Separate Shwr & Tub, High Speed Internet, Granite Counters
Heating Electric
Cooling Refrigeration, Ceiling Fan(s)
Flooring Carpet, Vinyl, Tile
Fireplaces Type 1 Fireplace, Family Room
Fireplace Yes
Window Features Dual Pane
SPA None
Exterior
Exterior Feature Covered Patio(s), Patio, Storage
Parking Features Electric Door Opener, RV Gate, RV Access/Parking
Garage Spaces 4.0
Garage Description 4.0
Fence Block
Pool Fenced, Private
Community Features Near Bus Stop, Playground, Biking/Walking Path
Utilities Available SRP
Amenities Available Management
Roof Type Tile
Private Pool Yes
Building
Lot Description Sprinklers In Rear, Sprinklers In Front, Corner Lot, Desert Front, Synthetic Grass Back
Story 1
Builder Name Unknown
Sewer Public Sewer
Water City Water
Architectural Style Spanish
Structure Type Covered Patio(s),Patio,Storage
New Construction No
Schools
Elementary Schools Kyrene De Las Manitas School
Middle Schools Kyrene Del Pueblo Middle School
High Schools Mountain Pointe High School
School District Tempe Union High School District
Others
HOA Name Tuscany
HOA Fee Include Maintenance Grounds
Senior Community No
Tax ID 301-60-757
Ownership Fee Simple
Acceptable Financing Conventional, 1031 Exchange, Owner May Carry, VA Loan
Horse Property N
Listing Terms Conventional, 1031 Exchange, Owner May Carry, VA Loan
Financing Conventional
Read Less
Want to know what your home might be worth? Contact us for a FREE valuation!

Our team is ready to help you sell your home for the highest possible price ASAP

Copyright 2024 Arizona Regional Multiple Listing Service, Inc. All rights reserved.
Bought with RE/MAX Alliance Group






