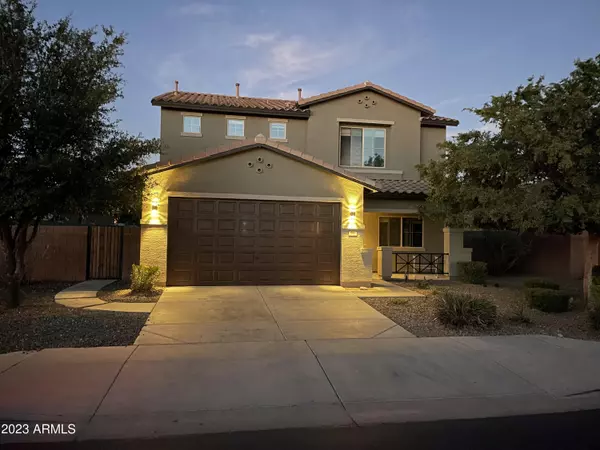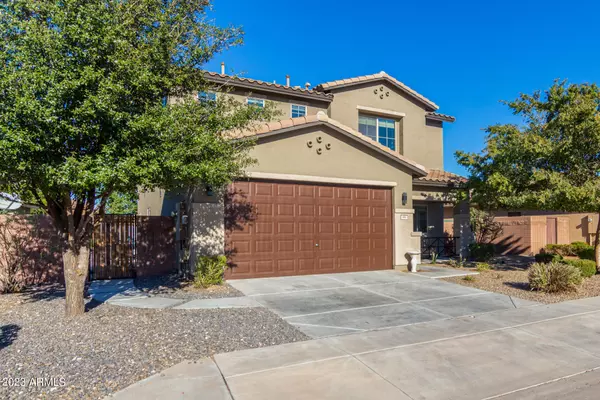$530,000
$535,700
1.1%For more information regarding the value of a property, please contact us for a free consultation.
990 W WITT Avenue Queen Creek, AZ 85140
5 Beds
3 Baths
2,491 SqFt
Key Details
Sold Price $530,000
Property Type Single Family Home
Sub Type Single Family - Detached
Listing Status Sold
Purchase Type For Sale
Square Footage 2,491 sqft
Price per Sqft $212
Subdivision Ironwood Crossings - Unit 3A 2012043390
MLS Listing ID 6632612
Sold Date 03/12/24
Bedrooms 5
HOA Fees $197/mo
HOA Y/N Yes
Originating Board Arizona Regional Multiple Listing Service (ARMLS)
Year Built 2012
Annual Tax Amount $2,088
Tax Year 2023
Lot Size 7,365 Sqft
Acres 0.17
Property Description
Welcome to your ideal Queen Creek family home in Ironwood Crossing. A park like HOA with two Community Pools (heated!), Pickleball, Bocce Ball, Disc Golf, Basketball and over a dozen kids parks with plenty of green grass year round. You're only 8 minutes from Costco, 20 minutes from San Tan Village and 35 minutes from Sky Harbor thanks to the new highway 24. Highly rated Legacy Charter school in walking distance around the corner. The master suite is a sanctuary with a spacious walk-in closet, separate shower, tub, and dual sinks. The kitchen is designed for efficiency, offering ample space and lower cabinets with drawers for ease. Brand new life proof, durable and clean epoxy concrete flooring on the main floor. After a long day you can relax beside your own private pool.
Location
State AZ
County Pinal
Community Ironwood Crossings - Unit 3A 2012043390
Rooms
Other Rooms Loft, Family Room
Master Bedroom Upstairs
Den/Bedroom Plus 6
Separate Den/Office N
Interior
Interior Features Upstairs, Eat-in Kitchen, 9+ Flat Ceilings, Soft Water Loop, Pantry, Double Vanity, Full Bth Master Bdrm, Separate Shwr & Tub, High Speed Internet, Granite Counters
Heating Natural Gas
Cooling Refrigeration, Ceiling Fan(s)
Flooring Other, Laminate, Tile, Concrete
Fireplaces Number No Fireplace
Fireplaces Type None
Fireplace No
SPA None
Exterior
Exterior Feature Covered Patio(s), Patio
Garage Dir Entry frm Garage, Electric Door Opener, Extnded Lngth Garage, Electric Vehicle Charging Station(s)
Garage Spaces 2.0
Carport Spaces 2
Garage Description 2.0
Fence Block
Pool Variable Speed Pump, Private
Community Features Pickleball Court(s), Community Pool Htd, Community Pool, Playground, Biking/Walking Path, Clubhouse
Utilities Available SRP, City Gas
Amenities Available Management
View Mountain(s)
Roof Type Tile
Private Pool Yes
Building
Lot Description Sprinklers In Rear, Sprinklers In Front, Desert Back, Desert Front, Grass Back, Auto Timer H2O Front, Auto Timer H2O Back
Story 2
Builder Name Fulton
Sewer Public Sewer
Water City Water
Structure Type Covered Patio(s),Patio
New Construction No
Schools
Elementary Schools Ranch Elementary School
Middle Schools J. O. Combs Middle School
High Schools Combs High School
School District J. O. Combs Unified School District
Others
HOA Name Ironwood Crossing
HOA Fee Include Maintenance Grounds
Senior Community No
Tax ID 109-18-695
Ownership Fee Simple
Acceptable Financing Cash, Conventional, FHA, VA Loan
Horse Property N
Listing Terms Cash, Conventional, FHA, VA Loan
Financing Conventional
Special Listing Condition N/A, Owner/Agent
Read Less
Want to know what your home might be worth? Contact us for a FREE valuation!

Our team is ready to help you sell your home for the highest possible price ASAP

Copyright 2024 Arizona Regional Multiple Listing Service, Inc. All rights reserved.
Bought with Realty ONE Group






