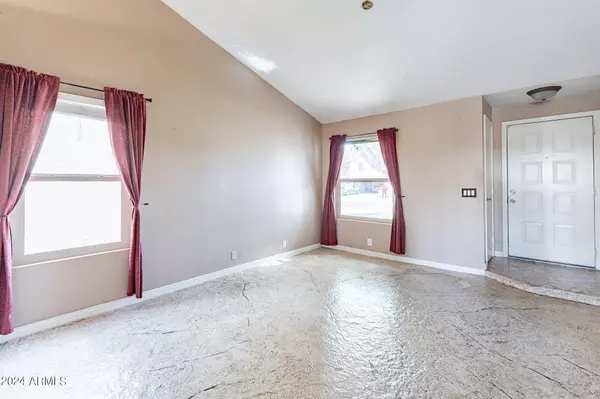$445,000
$439,000
1.4%For more information regarding the value of a property, please contact us for a free consultation.
3808 W WHITTEN Street Chandler, AZ 85226
3 Beds
2 Baths
1,263 SqFt
Key Details
Sold Price $445,000
Property Type Single Family Home
Sub Type Single Family - Detached
Listing Status Sold
Purchase Type For Sale
Square Footage 1,263 sqft
Price per Sqft $352
Subdivision Hearthstone Unit 4
MLS Listing ID 6662472
Sold Date 03/08/24
Bedrooms 3
HOA Fees $56/qua
HOA Y/N Yes
Originating Board Arizona Regional Multiple Listing Service (ARMLS)
Year Built 1988
Annual Tax Amount $1,657
Tax Year 2023
Lot Size 4,948 Sqft
Acres 0.11
Property Description
DISCOVER THE LEGACY of a CAPTIVATING home steeped in history and love, where 28 years of cherished memories meet modern comfort in the HEART OF CHANDLER! Nestled in this sought-after, LIFESTYLE NEIGHBORHOOD, this home promises convenience and a SENSE OF COMMUNITY. Imagine the serenity of living amidst greenbelt grassy areas to the side and across from you where Price Park beckons with its tranquil charm and the gentle hoots of owls in palm trees greet each day. Ease of modern living improvements include: NEW ROOF IN 2017, NEW AC IN 2018, NEW VIYNL WINDOWS IN 2019, NEW GARAGE DOOR WITH WI-FI, NEW WATER HEATER AND A FULLY PAINTED EXTERIOR IN 2022!! Your own private oasis backyard for relaxation and entertainment with a Pebble sheen pool with new filter that was re-surfaced in 2022. HURRY!
Location
State AZ
County Maricopa
Community Hearthstone Unit 4
Direction South on McClintock from Chandler Blvd. to E. on Milky Way to S. on Hearthstone Way to W. on Whitten Way to home on the N. side of the street.
Rooms
Other Rooms Great Room
Master Bedroom Upstairs
Den/Bedroom Plus 3
Separate Den/Office N
Interior
Interior Features Upstairs, Eat-in Kitchen, Vaulted Ceiling(s), 3/4 Bath Master Bdrm, High Speed Internet
Heating Electric
Cooling Refrigeration, Programmable Thmstat, Ceiling Fan(s)
Flooring Carpet, Tile, Concrete
Fireplaces Type 1 Fireplace, Family Room
Fireplace Yes
Window Features Sunscreen(s),Vinyl Frame
SPA None
Exterior
Exterior Feature Playground
Parking Features Dir Entry frm Garage, Electric Door Opener
Garage Spaces 2.0
Garage Description 2.0
Fence Block, Wrought Iron
Pool Private
Community Features Biking/Walking Path
Utilities Available SRP
Amenities Available Management
Roof Type Composition
Private Pool Yes
Building
Lot Description Corner Lot, Desert Back, Desert Front, Grass Back
Story 2
Builder Name UNK
Sewer Public Sewer
Water City Water
Structure Type Playground
New Construction No
Schools
Elementary Schools Kyrene Traditional Academy - Sureno Campus
Middle Schools Kyrene Aprende Middle School
High Schools Corona Del Sol High School
School District Tempe Union High School District
Others
HOA Name Hearthstone
HOA Fee Include Maintenance Grounds
Senior Community No
Tax ID 301-65-529
Ownership Fee Simple
Acceptable Financing Conventional, 1031 Exchange, FHA, VA Loan
Horse Property N
Listing Terms Conventional, 1031 Exchange, FHA, VA Loan
Financing Conventional
Read Less
Want to know what your home might be worth? Contact us for a FREE valuation!

Our team is ready to help you sell your home for the highest possible price ASAP

Copyright 2024 Arizona Regional Multiple Listing Service, Inc. All rights reserved.
Bought with Urban Luxe Real Estate






