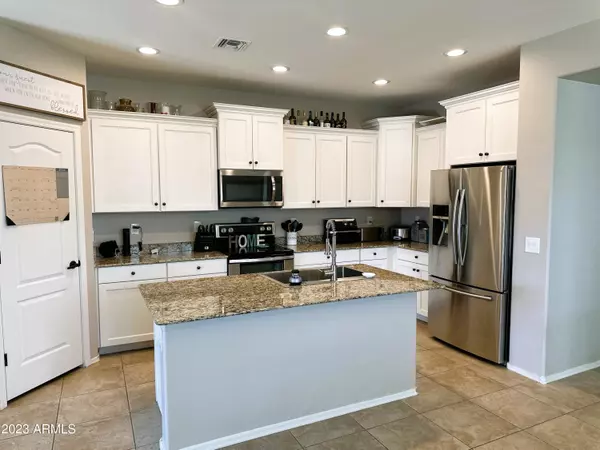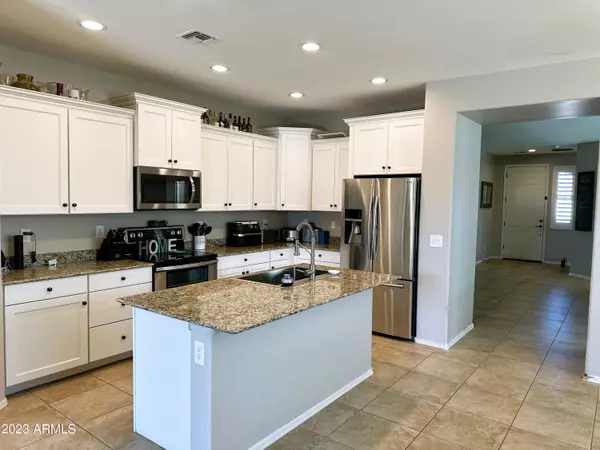$640,000
$675,000
5.2%For more information regarding the value of a property, please contact us for a free consultation.
3117 E QUARTZ Street Mesa, AZ 85213
4 Beds
2.75 Baths
2,237 SqFt
Key Details
Sold Price $640,000
Property Type Single Family Home
Sub Type Single Family - Detached
Listing Status Sold
Purchase Type For Sale
Square Footage 2,237 sqft
Price per Sqft $286
Subdivision Lehi Crossing Phase 6
MLS Listing ID 6640726
Sold Date 03/06/24
Style Ranch
Bedrooms 4
HOA Fees $81/mo
HOA Y/N Yes
Originating Board Arizona Regional Multiple Listing Service (ARMLS)
Year Built 2017
Annual Tax Amount $2,928
Tax Year 2023
Lot Size 10,825 Sqft
Acres 0.25
Property Description
Price Reduction! AND did you notice the size of the lot? 10,825 sq ft lot with easy maintenance landscaping so all you have to do is move in and enjoy everything the house has to offer! Split floor plan with a BIG bedroom and 3/4 bath up front* Walk into an open Game room/Living room/office area* Awesome kitchen with stainless-steel dishwasher, built-in microwave, range with 2 ovens, farm sink, granite counters, Island with breakfast bar, corner pantry, dining area and a niche that is perfect for a coffee or margarita bar whatever you prefer* Family room with big azz type fan* Plantation type shutters on all the right windows* Secondary bedrooms, FULL hall bath & laundry room split from the BIG primary bedroom, FULL bath with separate tub with tile backsplash & shower, dual sinks see more private toilet room* Nice sized covered patio with beautiful brick pavers and shady retreat that extends the patio area* Synthetic turf, raised brick planters and gravel/stone in all the right places for super easy landscape maintenance* Beautiful play pool with more pavers for all your lounge chairs and another side yard with more synthetic turf and an extra wide gate into the yard* Double garage with door leading to the yard* North/South exposure in the gated Lehi Crossing neighborhood you don't want to miss! Interim tenant in place
Location
State AZ
County Maricopa
Community Lehi Crossing Phase 6
Direction West to Loma Vista South to the round-about thingy stay to the right on Russell St South on Loma Vista to Quartz then West to home
Rooms
Other Rooms Family Room
Master Bedroom Split
Den/Bedroom Plus 4
Separate Den/Office N
Interior
Interior Features Eat-in Kitchen, Breakfast Bar, No Interior Steps, Kitchen Island, Pantry, Double Vanity, Full Bth Master Bdrm, Separate Shwr & Tub, High Speed Internet, Granite Counters
Heating Electric
Cooling Refrigeration, Ceiling Fan(s)
Flooring Carpet, Tile
Fireplaces Number No Fireplace
Fireplaces Type None
Fireplace No
Window Features Double Pane Windows
SPA Above Ground
Laundry WshrDry HookUp Only
Exterior
Exterior Feature Covered Patio(s), Gazebo/Ramada, Patio, Private Street(s)
Garage Electric Door Opener
Garage Spaces 2.0
Garage Description 2.0
Fence Block
Pool Play Pool, Fenced, Private
Community Features Gated Community, Playground, Biking/Walking Path
Utilities Available SRP
Amenities Available Management
Waterfront No
Roof Type Tile
Private Pool Yes
Building
Lot Description Gravel/Stone Front, Gravel/Stone Back, Synthetic Grass Back, Auto Timer H2O Front
Story 1
Builder Name William Lyon Homes
Sewer Public Sewer
Water City Water
Architectural Style Ranch
Structure Type Covered Patio(s),Gazebo/Ramada,Patio,Private Street(s)
New Construction Yes
Schools
Elementary Schools Ishikawa Elementary School
Middle Schools Stapley Junior High School
High Schools Mountain View High School
School District Mesa Unified District
Others
HOA Name City Prop. Mnment Co
HOA Fee Include Maintenance Grounds,Street Maint
Senior Community No
Tax ID 141-19-474
Ownership Fee Simple
Acceptable Financing Conventional, FHA, VA Loan
Horse Property N
Listing Terms Conventional, FHA, VA Loan
Financing Conventional
Read Less
Want to know what your home might be worth? Contact us for a FREE valuation!

Our team is ready to help you sell your home for the highest possible price ASAP

Copyright 2024 Arizona Regional Multiple Listing Service, Inc. All rights reserved.
Bought with My Home Group Real Estate






