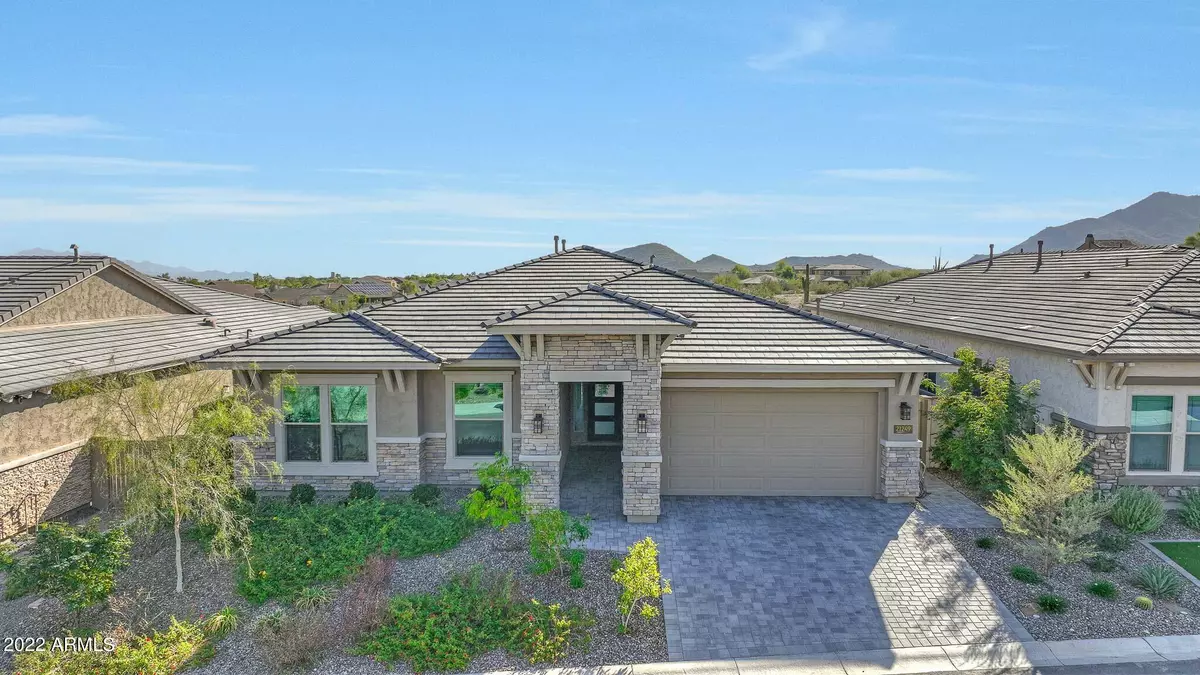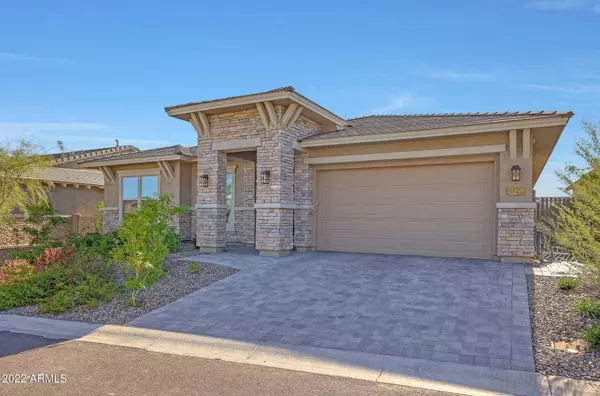$937,450
$949,900
1.3%For more information regarding the value of a property, please contact us for a free consultation.
21249 W MINNEZONA Avenue Buckeye, AZ 85396
4 Beds
3.5 Baths
3,052 SqFt
Key Details
Sold Price $937,450
Property Type Single Family Home
Sub Type Single Family - Detached
Listing Status Sold
Purchase Type For Sale
Square Footage 3,052 sqft
Price per Sqft $307
Subdivision Verrado Highlands District Phase 1
MLS Listing ID 6641256
Sold Date 02/01/24
Bedrooms 4
HOA Fees $160/mo
HOA Y/N Yes
Originating Board Arizona Regional Multiple Listing Service (ARMLS)
Year Built 2021
Annual Tax Amount $4,006
Tax Year 2023
Lot Size 7,960 Sqft
Acres 0.18
Property Description
Premium view lot with desirable south exposure. This newly designed and built David Weekley Dillinger Floorplan in the highly sought after private gated Highlands District at Verrado. This spacious single level floorplan offering 3,052 SF with 4 Bedrooms, Den and 3.5 baths is an absolute stunner. Situated on a wash view lot with panoramic mountain views and no immediate neighbors behind for ultimate privacy. Too many upgrades to list them all, tile flooring throughout, two triple sliding glass window walls, upgraded lighting fixtures, beams, built-in entertainment niche, custom master closet built-ins, central vacuum, and so much more. An open airy split floorplan with expansive owner's retreat and beautifully appointed master bathroom. Schedule a private tour of this beautiful home today
Location
State AZ
County Maricopa
Community Verrado Highlands District Phase 1
Direction North on Verrado Way through Downtown Verrado - West on Highlands Park Dr - South (LEFT) on 212th Ln to Gate - Stay LEFT on 212th Dr to Minnezona Ave - West (RIGHT) on Minnezona - property on the LEF
Rooms
Other Rooms Great Room
Master Bedroom Downstairs
Den/Bedroom Plus 5
Separate Den/Office Y
Interior
Interior Features Master Downstairs, Breakfast Bar, 9+ Flat Ceilings, Central Vacuum, Roller Shields, Kitchen Island, Double Vanity, Full Bth Master Bdrm, Separate Shwr & Tub, High Speed Internet, Granite Counters
Heating Natural Gas
Cooling Refrigeration, Programmable Thmstat, Ceiling Fan(s)
Flooring Tile
Fireplaces Type 1 Fireplace
Fireplace Yes
Window Features Sunscreen(s),Dual Pane,Low-E,Tinted Windows
SPA None
Exterior
Exterior Feature Covered Patio(s)
Garage Electric Door Opener, Tandem
Garage Spaces 3.0
Garage Description 3.0
Fence Block, Wrought Iron
Pool None
Community Features Gated Community, Community Pool Htd, Golf, Tennis Court(s), Playground, Biking/Walking Path, Clubhouse, Fitness Center
Utilities Available APS, SW Gas
Amenities Available Management, Rental OK (See Rmks), VA Approved Prjct
Waterfront No
View Mountain(s)
Roof Type Tile,Concrete
Private Pool No
Building
Lot Description Desert Back, Desert Front, Synthetic Grass Back, Auto Timer H2O Front, Auto Timer H2O Back
Story 1
Builder Name David Weekley
Sewer Private Sewer
Water Pvt Water Company
Structure Type Covered Patio(s)
New Construction Yes
Schools
Elementary Schools Verrado Elementary School
Middle Schools Verrado Middle School
High Schools Verrado High School
School District Saddle Mountain Unified School District
Others
HOA Name Verrado Comm Assoc
HOA Fee Include Maintenance Grounds,Street Maint
Senior Community No
Tax ID 502-92-649
Ownership Fee Simple
Acceptable Financing Conventional, VA Loan
Horse Property N
Listing Terms Conventional, VA Loan
Financing Conventional
Read Less
Want to know what your home might be worth? Contact us for a FREE valuation!

Our team is ready to help you sell your home for the highest possible price ASAP

Copyright 2024 Arizona Regional Multiple Listing Service, Inc. All rights reserved.
Bought with My Home Group Real Estate






