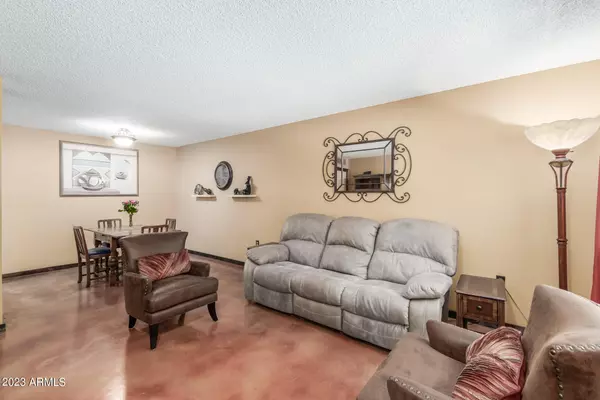$183,500
$183,500
For more information regarding the value of a property, please contact us for a free consultation.
10570 W COGGINS Drive Sun City, AZ 85351
1 Bed
1 Bath
879 SqFt
Key Details
Sold Price $183,500
Property Type Condo
Sub Type Apartment Style/Flat
Listing Status Sold
Purchase Type For Sale
Square Footage 879 sqft
Price per Sqft $208
Subdivision Sun City Unit 1C
MLS Listing ID 6614948
Sold Date 11/13/23
Style Ranch
Bedrooms 1
HOA Fees $223/mo
HOA Y/N Yes
Originating Board Arizona Regional Multiple Listing Service (ARMLS)
Year Built 1967
Annual Tax Amount $335
Tax Year 2022
Lot Size 1,520 Sqft
Acres 0.03
Property Description
Nestled in Sun City's vibrant active adult golfing community, this 1-bedroom, 1-bathroom apartment-style flat offers a cozy and affordable retreat. The eat-in kitchen is perfect for leisurely meals, and the view window above the kitchen sink immerses the room in natural light.
Step outside to your private back patio with extended pavers, an ideal spot for relaxation or gardening. Additional features include an inside laundry room and access to the multiple amenities Sun City has to offer including various clubhouses, tennis courts, pools, well-equipped workout facilities, along with fun activities throughout the year. Savor the tranquil courtyard-facing setting and make this Sun City retreat your own. Experience the best of Sun City living at an affordable price by making an offer today
Location
State AZ
County Maricopa
Community Sun City Unit 1C
Direction Head west on Grand Ave toward N 99th Ave. Turn left onto N 105th Ave. Turn right onto W Coggins Dr. Destination will be on the right. LB is on the back of the property at the carport.
Rooms
Den/Bedroom Plus 1
Separate Den/Office N
Interior
Interior Features Eat-in Kitchen, No Interior Steps, Pantry, High Speed Internet
Heating Electric
Cooling Refrigeration, Ceiling Fan(s)
Flooring Concrete
Fireplaces Number No Fireplace
Fireplaces Type None
Fireplace No
Window Features Skylight(s)
SPA None
Exterior
Exterior Feature Covered Patio(s), Patio, Private Yard
Parking Features Separate Strge Area
Carport Spaces 1
Fence Block
Pool None
Community Features Community Spa Htd, Community Spa, Community Pool Htd, Community Pool, Near Bus Stop, Golf, Tennis Court(s), Racquetball, Biking/Walking Path, Clubhouse, Fitness Center
Utilities Available APS
Amenities Available Management
Roof Type Composition,Built-Up
Accessibility Bath Grab Bars
Private Pool No
Building
Lot Description Grass Front
Story 1
Unit Features Ground Level
Builder Name Del Webb
Sewer Private Sewer
Water Pvt Water Company
Architectural Style Ranch
Structure Type Covered Patio(s),Patio,Private Yard
New Construction No
Schools
Elementary Schools Adult
Middle Schools Adult
High Schools Adult
School District School District Not Defined
Others
HOA Name Chateau Valencia
HOA Fee Include Roof Repair,Sewer,Maintenance Grounds,Front Yard Maint,Trash,Water,Roof Replacement,Maintenance Exterior
Senior Community Yes
Tax ID 200-83-390
Ownership Condominium
Acceptable Financing Cash, Conventional
Horse Property N
Listing Terms Cash, Conventional
Financing Cash
Special Listing Condition Age Restricted (See Remarks)
Read Less
Want to know what your home might be worth? Contact us for a FREE valuation!

Our team is ready to help you sell your home for the highest possible price ASAP

Copyright 2024 Arizona Regional Multiple Listing Service, Inc. All rights reserved.
Bought with Howe Realty






