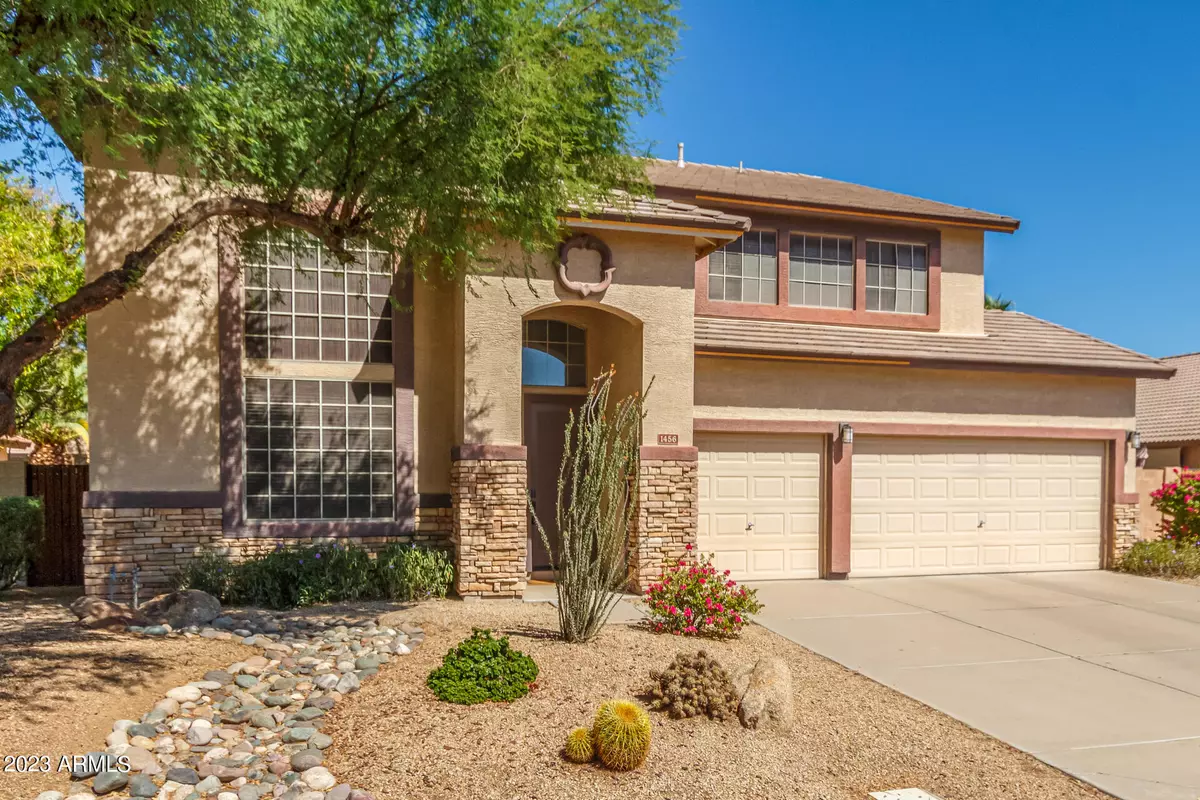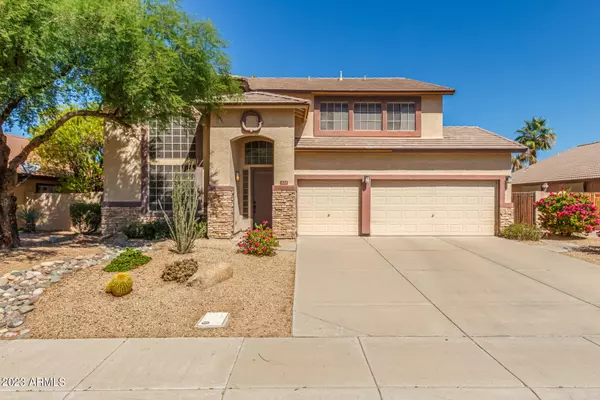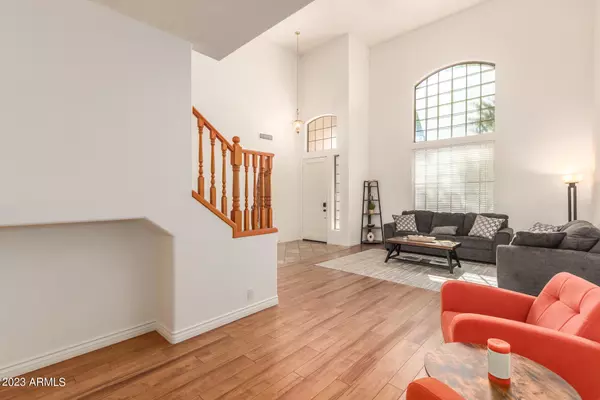$595,000
$590,000
0.8%For more information regarding the value of a property, please contact us for a free consultation.
1456 E CARLA VISTA Drive Chandler, AZ 85225
4 Beds
3 Baths
2,693 SqFt
Key Details
Sold Price $595,000
Property Type Single Family Home
Sub Type Single Family - Detached
Listing Status Sold
Purchase Type For Sale
Square Footage 2,693 sqft
Price per Sqft $220
Subdivision Tradition
MLS Listing ID 6611437
Sold Date 11/10/23
Bedrooms 4
HOA Y/N No
Originating Board Arizona Regional Multiple Listing Service (ARMLS)
Year Built 1997
Annual Tax Amount $2,023
Tax Year 2022
Lot Size 8,054 Sqft
Acres 0.18
Property Description
Welcome to this spacious and inviting home located in beautiful Chandler.This wonderful residence is perfectly situated within walking distance of Sanborn Elementary School and Pima Park.You will see real pride of homeownership in this home as it has been meticulously maintained. As you enter, you'll be greeted by dramatic high ceilings, complemented by neutral carpeting and tasteful tile and wood flooring throughout. The heart of the home, the kitchen, is equipped with an island, breakfast bar, and a built-in desk, offering ample space for meal preparation and gatherings. The master bedroom is very spacious and includes a double door entrance. In total, this home boasts four bedrooms, in addition to a generously sized BONUS ROOM that can be customized to suit your lifestyle, whether as a game room, fifth bedroom, home office, or entertainment space.Step outside into the beautiful and private backyard oasis, complete with a lush green lawn and a built-in barbecue pit that's ready for your grilling adventures, all conveniently connected to a gas line.Don't miss the opportunity to make this house your home. It's a place where comfort, convenience, and entertainment come together seamlessly.
Location
State AZ
County Maricopa
Community Tradition
Rooms
Other Rooms Library-Blt-in Bkcse, Family Room, BonusGame Room
Master Bedroom Upstairs
Den/Bedroom Plus 6
Separate Den/Office N
Interior
Interior Features Upstairs, Eat-in Kitchen, Kitchen Island, Pantry, Double Vanity, Full Bth Master Bdrm, Separate Shwr & Tub
Heating Natural Gas
Cooling Refrigeration, Ceiling Fan(s)
Fireplaces Type 1 Fireplace
Fireplace Yes
Window Features Sunscreen(s)
SPA None
Laundry WshrDry HookUp Only
Exterior
Exterior Feature Covered Patio(s), Storage
Garage Spaces 3.0
Garage Description 3.0
Fence Block
Pool None
Utilities Available SRP, SW Gas
Amenities Available None
Roof Type Tile
Private Pool No
Building
Lot Description Sprinklers In Rear, Sprinklers In Front, Desert Front
Story 2
Builder Name Unknownn
Sewer Public Sewer
Water City Water
Structure Type Covered Patio(s),Storage
New Construction No
Schools
Elementary Schools Sanborn Elementary School
Middle Schools Willis Junior High School
High Schools Chandler High School
School District Chandler Unified District
Others
HOA Fee Include No Fees
Senior Community No
Tax ID 310-07-315
Ownership Fee Simple
Acceptable Financing Conventional, FHA
Horse Property N
Listing Terms Conventional, FHA
Financing Conventional
Read Less
Want to know what your home might be worth? Contact us for a FREE valuation!

Our team is ready to help you sell your home for the highest possible price ASAP

Copyright 2024 Arizona Regional Multiple Listing Service, Inc. All rights reserved.
Bought with Realty ONE Group






