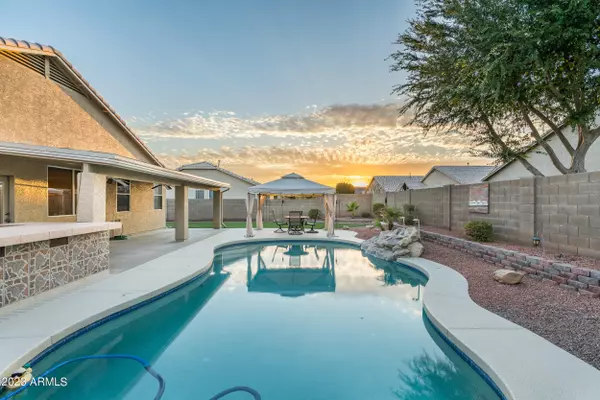$489,000
$489,000
For more information regarding the value of a property, please contact us for a free consultation.
8554 W Canterbury Drive Peoria, AZ 85345
3 Beds
2 Baths
1,962 SqFt
Key Details
Sold Price $489,000
Property Type Single Family Home
Sub Type Single Family - Detached
Listing Status Sold
Purchase Type For Sale
Square Footage 1,962 sqft
Price per Sqft $249
Subdivision Ryland At Silvercreek
MLS Listing ID 6596795
Sold Date 12/22/23
Bedrooms 3
HOA Fees $52/qua
HOA Y/N Yes
Originating Board Arizona Regional Multiple Listing Service (ARMLS)
Year Built 2000
Annual Tax Amount $1,584
Tax Year 2022
Lot Size 8,259 Sqft
Acres 0.19
Property Description
BACK ON MARKET - BUYER'S FINANCING FAILED IN OCT - FULL INSPECTION UPLOADED IN DOCS - Welcome to the quiet neighborhood of Silvercreek - the home was designed by Ryland Homes to be an open floorplan model with added interior and exterior entertaining space. This large three bedroom, two bathroom home spans nearly 2,000 Sqft with a split floorplan. If you are new to split floorplans - it's a fancy real estate term meaning that your room is shielded on the other side of the home, from your noisy company that stays over (and their midnight water trips to the kitchen). You'll notice enlarged bathrooms & closets as compared to Ryland Homes smaller 1,569 sqft and 1,680 sqft models on your block. The backyard features a large wrap around yard with low maintenance turf, extended patio for outside seating, built-in grille station complete with fridge (making it a breeze to toss your partner a drink in the pool without tracking water inside) and a steel gazebo for outside dining in the coveted AZ winters. Did we mention that you are 1 exit away from P83 Entertainment District, 3 exits away from the AZ Cardinals stadium and this home is within the 4.2/5 rated Peoria school district. RV GATE INCLUDED.
Location
State AZ
County Maricopa
Community Ryland At Silvercreek
Direction From the intersection, head west on Cactus rd, south on 87th Ave, east on Canterbury, south on 86th Lane, and east on Canterbury. The home will be on the north side of the street.
Rooms
Other Rooms Family Room
Master Bedroom Split
Den/Bedroom Plus 3
Separate Den/Office N
Interior
Interior Features Eat-in Kitchen, 9+ Flat Ceilings, No Interior Steps, Pantry, Double Vanity, Full Bth Master Bdrm, Separate Shwr & Tub, High Speed Internet
Heating Natural Gas
Cooling Refrigeration, Ceiling Fan(s)
Flooring Carpet, Tile
Fireplaces Number No Fireplace
Fireplaces Type None
Fireplace No
Window Features Double Pane Windows
SPA None
Laundry Wshr/Dry HookUp Only
Exterior
Exterior Feature Covered Patio(s), Patio, Built-in Barbecue
Parking Features Dir Entry frm Garage, Electric Door Opener
Garage Spaces 2.0
Garage Description 2.0
Fence Block
Pool Private
Utilities Available APS, SW Gas
Amenities Available Management
Roof Type Tile
Private Pool Yes
Building
Lot Description Desert Back, Desert Front, Grass Back
Story 1
Builder Name Ryland
Sewer Public Sewer
Water City Water
Structure Type Covered Patio(s),Patio,Built-in Barbecue
New Construction No
Schools
Elementary Schools Cheyenne Elementary School
Middle Schools Cheyenne Elementary School
High Schools Peoria High School
School District Peoria Unified School District
Others
HOA Name Silver Creek HOA
HOA Fee Include Maintenance Grounds
Senior Community No
Tax ID 142-44-088
Ownership Fee Simple
Acceptable Financing Cash, Conventional, 1031 Exchange, FHA, Owner May Carry, VA Loan
Horse Property N
Listing Terms Cash, Conventional, 1031 Exchange, FHA, Owner May Carry, VA Loan
Financing Conventional
Read Less
Want to know what your home might be worth? Contact us for a FREE valuation!

Our team is ready to help you sell your home for the highest possible price ASAP

Copyright 2024 Arizona Regional Multiple Listing Service, Inc. All rights reserved.
Bought with eXp Realty






