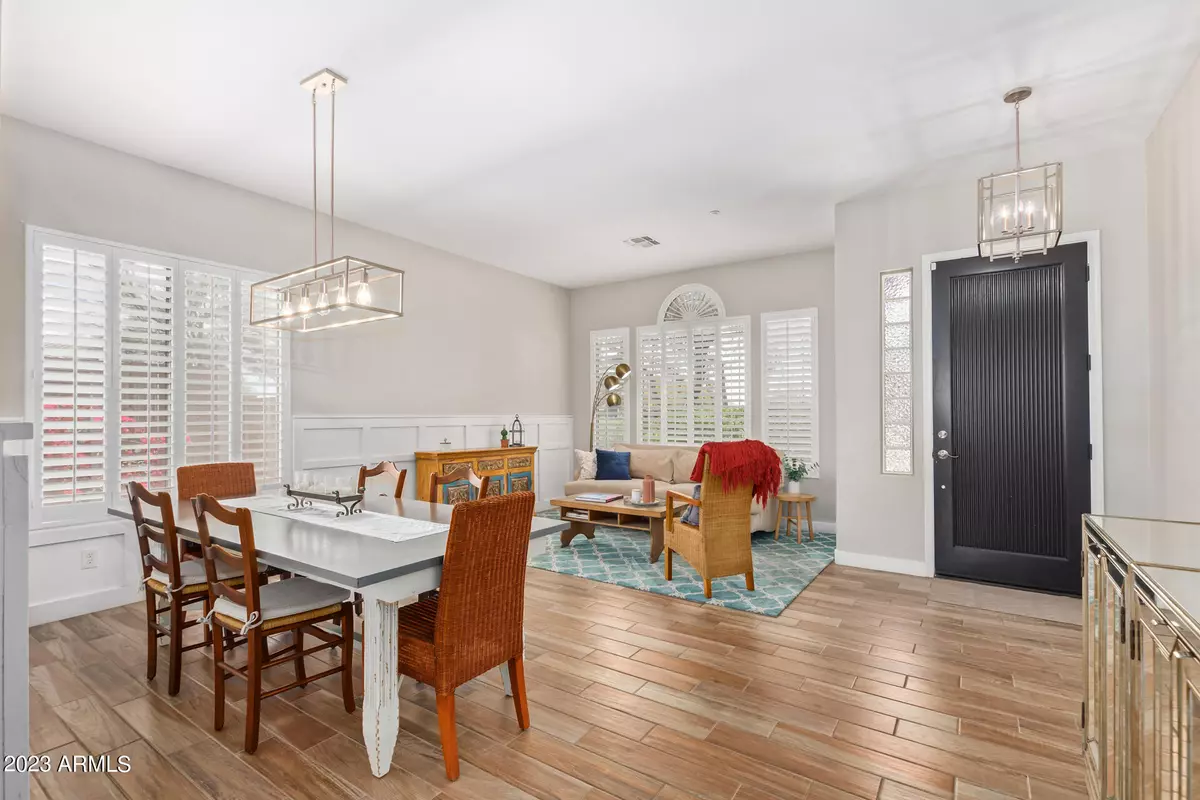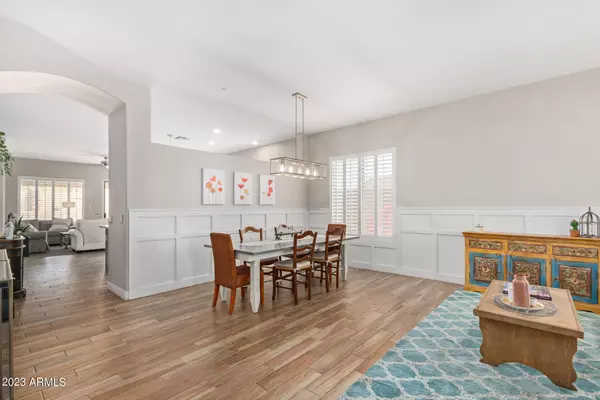$825,000
$825,000
For more information regarding the value of a property, please contact us for a free consultation.
15781 N 104TH Place Scottsdale, AZ 85255
3 Beds
2 Baths
1,963 SqFt
Key Details
Sold Price $825,000
Property Type Single Family Home
Sub Type Single Family - Detached
Listing Status Sold
Purchase Type For Sale
Square Footage 1,963 sqft
Price per Sqft $420
Subdivision Mcdowell Mountain Ranch Parcel N
MLS Listing ID 6541584
Sold Date 08/11/23
Style Ranch
Bedrooms 3
HOA Fees $47/qua
HOA Y/N Yes
Originating Board Arizona Regional Multiple Listing Service (ARMLS)
Year Built 1999
Annual Tax Amount $2,523
Tax Year 2022
Lot Size 6,078 Sqft
Acres 0.14
Property Description
PANORAMA POINT! Become the proud owner of this carefully maintained property on a premium cul-de-sac lot in. VIEWS in Exclusive McDowell Mountain Ranch! This spotless home features loads of upgrades including: New HVAC in 2022, New Roof in 2019, wood-plank flooring, remodeled kitchen and baths in 2018, soothing paint tones, wooden shutters, and stylish contemporary fixtures. The bright kitchen has been updated with shaker cabinets, crown molding and a gorgeous island and countertops. Coveted walk-in pantry. You'll appreciate matching stainless steel appliances and the walk-in pantry. Enjoy this spotless space while you prepare a meal. When you're ready to eat, you have options! Enjoy your creations at the kitchen table or at the breakfast bar. Appreciate mountain views from your covered patio. On special occasions, serve guests in the dining room! The spacious great room features an inviting stacked stone fireplace. Separate formal living and dining area with decorative wainscoting. This three bed, two bath home with four-inch baseboards also has an office/den/additional guest room. You'll have plenty of space to entertain, or keep it as your secret desert oasis. Bathrooms recently remodeled in contemporary tones with stylish vanities. Don't miss the spectacular mountain views from a lovely backyard.
At the end of the day, relax in comfort and style in the romantic owners' suite with views of the McDowell Mountains. Dual sinks and dual vanities, newly updated walk-in shower, walk-in closet. You'll be thanking your lucky stars before you drift off to sleep!
Enjoy the generous amenities in McDowell Mountain Ranch including: golf course, community centers with planned activities, community pools and spas, tennis courts, pickleball courts, children's playgrounds, splash pads, basketball courts, and grassy courtyards. Arabian Public Library, McDowell Mountain Ranch Fitness and Aquatic Center, soccer fields, skate park, and baseball fields all within a short walk or bike ride. McDowell Mountain Ranch is located within close proximity of the Arabian Horse Show, Barrett Jackson, Phoenix Open, Musical Instrument Museum, and McDowell Sonoran Preserve. Hundreds of miles of trails offer ample opportunities for hiking, horseback riding, mountain biking, wildlife viewing and rock climbing. There are three trailheads within the community and are two within a half mile. Boutique shopping, dining and a variety of grocery stores close at hand.
Location
State AZ
County Maricopa
Community Mcdowell Mountain Ranch Parcel N
Direction From 101 E, go E on Frank Lloyd Wright Blvd. Take L on Thompson Peak Pkwy. Take R on McDowell Mountain Ranch Rd, L on 105th St. L on E Tierra Buena Ln, R on N 104th Pl. Property on the right.
Rooms
Other Rooms Great Room, Family Room
Den/Bedroom Plus 4
Separate Den/Office Y
Interior
Interior Features Eat-in Kitchen, Breakfast Bar, 9+ Flat Ceilings, No Interior Steps, Kitchen Island, Pantry, Double Vanity, Full Bth Master Bdrm, Separate Shwr & Tub, High Speed Internet
Heating Natural Gas
Cooling Refrigeration, Programmable Thmstat, Ceiling Fan(s)
Flooring Tile, Wood
Fireplaces Type 1 Fireplace, Family Room
Fireplace Yes
Window Features Wood Frames,Double Pane Windows
SPA None
Exterior
Exterior Feature Covered Patio(s), Patio
Garage Dir Entry frm Garage, Electric Door Opener
Garage Spaces 2.0
Garage Description 2.0
Fence Block
Pool None
Community Features Pickleball Court(s), Community Spa Htd, Community Spa, Community Pool Htd, Community Pool, Golf, Tennis Court(s), Playground, Biking/Walking Path, Clubhouse
Utilities Available APS, SW Gas
Amenities Available Management
Waterfront No
View Mountain(s)
Roof Type Tile
Private Pool No
Building
Lot Description Corner Lot, Desert Back, Desert Front, Cul-De-Sac, Gravel/Stone Front, Gravel/Stone Back, Synthetic Grass Back, Auto Timer H2O Front, Auto Timer H2O Back
Story 1
Builder Name WOODSIDE HOMES
Sewer Public Sewer
Water City Water
Architectural Style Ranch
Structure Type Covered Patio(s),Patio
New Construction Yes
Schools
Elementary Schools Desert Canyon Elementary
Middle Schools Desert Canyon Middle School
High Schools Desert Mountain High School
School District Scottsdale Unified District
Others
HOA Name McDowell Mtn. Ranch
HOA Fee Include Maintenance Grounds,Other (See Remarks)
Senior Community No
Tax ID 217-14-209
Ownership Fee Simple
Acceptable Financing Cash, Conventional
Horse Property N
Listing Terms Cash, Conventional
Financing Conventional
Read Less
Want to know what your home might be worth? Contact us for a FREE valuation!

Our team is ready to help you sell your home for the highest possible price ASAP

Copyright 2024 Arizona Regional Multiple Listing Service, Inc. All rights reserved.
Bought with Keller Williams Realty Sonoran Living






