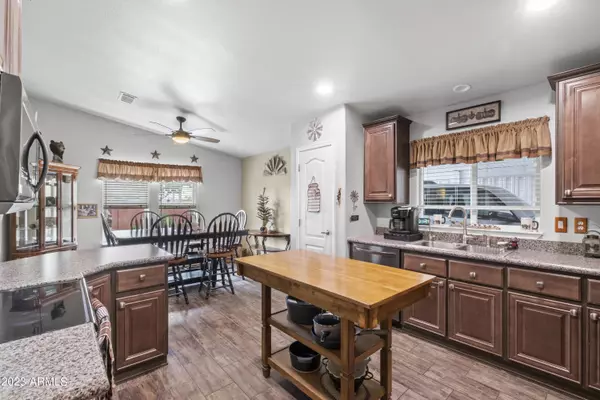$237,900
$239,900
0.8%For more information regarding the value of a property, please contact us for a free consultation.
8865 E Baseline Road #116 Mesa, AZ 85209
2 Beds
2 Baths
1,360 SqFt
Key Details
Sold Price $237,900
Property Type Mobile Home
Sub Type Mfg/Mobile Housing
Listing Status Sold
Purchase Type For Sale
Square Footage 1,360 sqft
Price per Sqft $174
Subdivision Monte Vista Village Resort
MLS Listing ID 6542436
Sold Date 05/31/23
Bedrooms 2
HOA Y/N No
Originating Board Arizona Regional Multiple Listing Service (ARMLS)
Land Lease Amount 889.0
Year Built 2018
Annual Tax Amount $795
Tax Year 2022
Property Description
Looking for a home where comfort, convenience and fun come together? Look no further! Rare-to-find top of the line 2BR/2BA + Den home is located in an amazing 55+ gated Resort Community. Incl. some furniture & deluxe SS kitchen appliances and large capacity washer & dryer. Huge Primary BR and BA offers double closets, double sinks, walk-in shower. Epoxy drive, front porch and private rear patio, matching/connected storage/workshop, front dining bay, large separate laundry room and 42'' soft close cabinetry. Enjoy meeting new friends, stay active and explore the dozens of amazing amenities and activities this popular 55+ gated community offers. Or... just relax and lounge by the pool only steps from your doorway. Close to golf, shopping, restaurants & medical facilities. Pets OK!
Location
State AZ
County Maricopa
Community Monte Vista Village Resort
Direction We must call ahead to let security guard at entrance know you are coming. Buyer to meet you at security gate entrance. Guard will direct you to property. Home located on NE perimeter of community.
Rooms
Other Rooms Separate Workshop
Master Bedroom Not split
Den/Bedroom Plus 3
Separate Den/Office Y
Interior
Interior Features See Remarks, Eat-in Kitchen, Furnished(See Rmrks), Vaulted Ceiling(s), Pantry, 3/4 Bath Master Bdrm, Double Vanity
Heating Electric
Cooling Refrigeration, Ceiling Fan(s)
Flooring Carpet, Vinyl, Tile
Fireplaces Number No Fireplace
Fireplaces Type None
Fireplace No
Window Features Dual Pane,Vinyl Frame
SPA None
Exterior
Exterior Feature Patio
Carport Spaces 2
Fence See Remarks
Pool None
Community Features Gated Community, Pickleball Court(s), Community Spa Htd, Community Pool Htd, Community Media Room, Guarded Entry, Tennis Court(s), Biking/Walking Path, Clubhouse, Fitness Center
Utilities Available SRP
Amenities Available Other, Management, Rental OK (See Rmks)
Waterfront No
View Mountain(s)
Roof Type Composition
Private Pool No
Building
Lot Description Desert Front, Gravel/Stone Back
Story 1
Builder Name Cavco Industries
Sewer Public Sewer
Water City Water
Structure Type Patio
New Construction Yes
Schools
Elementary Schools Adult
Middle Schools Adult
High Schools Adult
School District Gilbert Unified District
Others
HOA Fee Include Other (See Remarks),Street Maint
Senior Community Yes
Tax ID 304-03-005-F
Ownership Leasehold
Acceptable Financing New Financing Cash
Horse Property N
Listing Terms New Financing Cash
Financing Other
Special Listing Condition Age Restricted (See Remarks)
Read Less
Want to know what your home might be worth? Contact us for a FREE valuation!

Our team is ready to help you sell your home for the highest possible price ASAP

Copyright 2024 Arizona Regional Multiple Listing Service, Inc. All rights reserved.
Bought with Homelogic Real Estate






