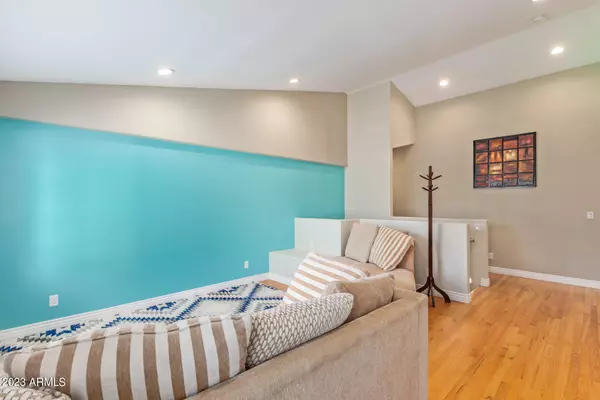$640,000
$639,000
0.2%For more information regarding the value of a property, please contact us for a free consultation.
2250 S COTTONWOOD -- Mesa, AZ 85202
5 Beds
3.5 Baths
2,283 SqFt
Key Details
Sold Price $640,000
Property Type Single Family Home
Sub Type Single Family - Detached
Listing Status Sold
Purchase Type For Sale
Square Footage 2,283 sqft
Price per Sqft $280
Subdivision Brook Edge Estates
MLS Listing ID 6529478
Sold Date 05/26/23
Style Ranch
Bedrooms 5
HOA Fees $50/qua
HOA Y/N Yes
Originating Board Arizona Regional Multiple Listing Service (ARMLS)
Year Built 1990
Annual Tax Amount $2,428
Tax Year 2022
Lot Size 7,396 Sqft
Acres 0.17
Property Description
MULTIPLE OFFERS RECEIVED. Rare find! Beautiful basement home backing to park in a tucked away little neighborhood within Dobson Ranch. Pride of ownership is evident here with many upgrades, features & attention to detail. Home offers a flexible floorplan, great for many lifestyles! Master suite with two additional bedrooms upstairs and 2 bedrooms, full bath and additional family room downstairs - great for guests, kids, or home office! Open concept kitchen with granite countertops, stainless steel appliances and island/breakfast bar extends to family room with new media wall. Hardwood floors & tile throughout. Roof recently inspected/repaired and warranty on file! RV Gate! Backyard oasis with mature vegetation, large lap pool, hot tub, outdoor grill/kitchen area, shower and.... recently remodeled pool cabana bathroom (outside). Walk out your back gate across the street to beautiful Laguna Park which provides exercise equipment, walking paths, boat docks, playground, disc golf. Community offers TONS of amenities, like pools, lakes, pickleball, basketball, etc! This one checks a lot of boxes - see it today!
Location
State AZ
County Maricopa
Community Brook Edge Estates
Direction South on Dobson to West Los Lagos Vista. Left on Laguna Azul, Right on Don Luis, Left on Cottonwood
Rooms
Other Rooms Great Room, Family Room
Basement Finished, Full
Den/Bedroom Plus 5
Separate Den/Office N
Interior
Interior Features Breakfast Bar, Drink Wtr Filter Sys, Soft Water Loop, Vaulted Ceiling(s), Kitchen Island, Pantry, Full Bth Master Bdrm, Separate Shwr & Tub, Tub with Jets, High Speed Internet, Smart Home, Granite Counters
Heating Electric
Cooling Refrigeration, Programmable Thmstat, Ceiling Fan(s)
Flooring Laminate, Tile, Wood
Fireplaces Number No Fireplace
Fireplaces Type None
Fireplace No
Window Features Double Pane Windows,Low Emissivity Windows
SPA Above Ground,Heated
Exterior
Exterior Feature Covered Patio(s), Patio, Private Yard, Storage, Built-in Barbecue
Garage Attch'd Gar Cabinets, Dir Entry frm Garage, Electric Door Opener, Separate Strge Area
Garage Spaces 2.0
Garage Description 2.0
Fence Block
Pool Play Pool, Variable Speed Pump, Lap, Private
Community Features Community Pool, Lake Subdivision, Golf, Tennis Court(s), Racquetball, Playground, Biking/Walking Path, Clubhouse
Utilities Available SRP
Amenities Available Management, Rental OK (See Rmks)
Waterfront No
Roof Type Tile
Private Pool Yes
Building
Lot Description Sprinklers In Rear, Sprinklers In Front, Desert Back, Desert Front, Cul-De-Sac, Auto Timer H2O Front, Auto Timer H2O Back
Story 1
Builder Name UNK
Sewer Sewer in & Cnctd, Public Sewer
Water City Water
Architectural Style Ranch
Structure Type Covered Patio(s),Patio,Private Yard,Storage,Built-in Barbecue
New Construction Yes
Schools
Elementary Schools Washington Elementary School - Mesa
Middle Schools Rhodes Junior High School
High Schools Dobson High School
School District Mesa Unified District
Others
HOA Name Dobson Ranch
HOA Fee Include Maintenance Grounds
Senior Community No
Tax ID 305-10-153
Ownership Fee Simple
Acceptable Financing Cash, Conventional
Horse Property N
Listing Terms Cash, Conventional
Financing Conventional
Read Less
Want to know what your home might be worth? Contact us for a FREE valuation!

Our team is ready to help you sell your home for the highest possible price ASAP

Copyright 2024 Arizona Regional Multiple Listing Service, Inc. All rights reserved.
Bought with The Hogan Group LLC






