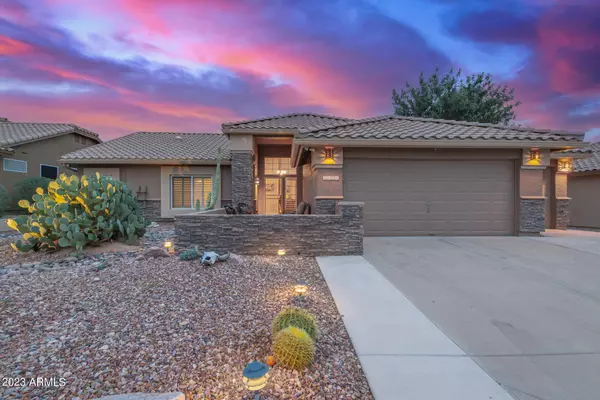$520,000
$525,000
1.0%For more information regarding the value of a property, please contact us for a free consultation.
8799 E YUCCA BLOSSOM Drive Gold Canyon, AZ 85118
3 Beds
3 Baths
1,928 SqFt
Key Details
Sold Price $520,000
Property Type Single Family Home
Sub Type Single Family - Detached
Listing Status Sold
Purchase Type For Sale
Square Footage 1,928 sqft
Price per Sqft $269
Subdivision Mountainbrook Village
MLS Listing ID 6531938
Sold Date 05/02/23
Style Spanish
Bedrooms 3
HOA Fees $41
HOA Y/N Yes
Originating Board Arizona Regional Multiple Listing Service (ARMLS)
Year Built 1994
Annual Tax Amount $2,602
Tax Year 2022
Lot Size 6,273 Sqft
Acres 0.14
Property Description
Gorgeous home w/Casita in Mountainbrook Village! Desert landscape, front patio w/stunning mountain view. Vault ceilings, bedroom carpet, designer painting, tile flooring & plantation shutters throughout. 3 bathrooms w/3rd bedroom Casita opening to patio. Multi car garage includes builtin cabinets w/laminated worktop & attached 8' utility garage for trailer/golf cart, Plenty of outdoor seating in beautiful back patio setting w/powered retractable cantilever sun cover & huge umbrella over gas & electrified outdoor kitchen surrounded by pavers featuring numerous stainless steel cabinets. The inside kitchen has stainless appliances w/gas range, dishwasher & dual refrigerators, includes an expansive adjacent pantry, w/matching cabinetry w/numerous under counter pullout shelves. & lengthy quartz counter top & a large additional stainless sink w/disposal. A builtin desk plus under-counter front loading washer/dryer completes the suite. Skylights in kitchen & bathroom for natural light. Dbl-door to main bedroom w/patio access, en-suite, dual sinks, separate garden tub/shower & 2 walk-in closets. Secondary bedroom w/generous sitting area.
The extensive builtin garage cabinets include 10' quartz countertop under a beautiful laminated wood top to provide an excellent work bench surface. Garages include extensive features such as adjustable storage hardware & shelves. Custom installed hot water heater & water softener. Furniture conveys w/option on Yamaha Disklavier grand piano. Excludes personal items. Home is truly a PLUS!!
Location
State AZ
County Pinal
Community Mountainbrook Village
Direction Head northeast on S Mountainbrook Dr, Turn right onto E Mountain Vista Dr, Turn right onto S Mountain Foothills Dr, Turn left onto E Yucca Blossom Dr. Property will be on the right.
Rooms
Other Rooms Guest Qtrs-Sep Entrn
Guest Accommodations 300.0
Master Bedroom Split
Den/Bedroom Plus 3
Separate Den/Office N
Interior
Interior Features Eat-in Kitchen, Breakfast Bar, 9+ Flat Ceilings, No Interior Steps, Vaulted Ceiling(s), Pantry, Double Vanity, Full Bth Master Bdrm, Separate Shwr & Tub, High Speed Internet, Granite Counters
Heating Natural Gas
Cooling Refrigeration, Ceiling Fan(s)
Flooring Carpet, Tile
Fireplaces Type Exterior Fireplace, Gas
Fireplace Yes
Window Features Vinyl Frame,Double Pane Windows
SPA None
Laundry Wshr/Dry HookUp Only
Exterior
Exterior Feature Covered Patio(s), Patio, Built-in Barbecue
Garage Attch'd Gar Cabinets, Dir Entry frm Garage, Electric Door Opener
Garage Spaces 3.0
Garage Description 3.0
Fence Block, Wrought Iron
Pool None
Community Features Community Spa Htd, Community Spa, Community Pool Htd, Community Pool, Golf, Tennis Court(s), Biking/Walking Path, Clubhouse, Fitness Center
Utilities Available SRP
Amenities Available Management
View Mountain(s)
Roof Type Tile
Private Pool No
Building
Lot Description Desert Back, Desert Front, Gravel/Stone Front, Gravel/Stone Back
Story 1
Builder Name Shea Homes
Sewer Sewer in & Cnctd
Water Pvt Water Company
Architectural Style Spanish
Structure Type Covered Patio(s),Patio,Built-in Barbecue
New Construction No
Schools
Elementary Schools Adult
Middle Schools Adult
High Schools Adult
School District Apache Junction Unified District
Others
HOA Name Mtn Brook Village
HOA Fee Include Maintenance Grounds
Senior Community Yes
Tax ID 104-80-067-A
Ownership Fee Simple
Acceptable Financing Cash, Conventional, FHA, VA Loan
Horse Property N
Listing Terms Cash, Conventional, FHA, VA Loan
Financing VA
Special Listing Condition Age Restricted (See Remarks)
Read Less
Want to know what your home might be worth? Contact us for a FREE valuation!

Our team is ready to help you sell your home for the highest possible price ASAP

Copyright 2024 Arizona Regional Multiple Listing Service, Inc. All rights reserved.
Bought with Blanzy Realty LLC






