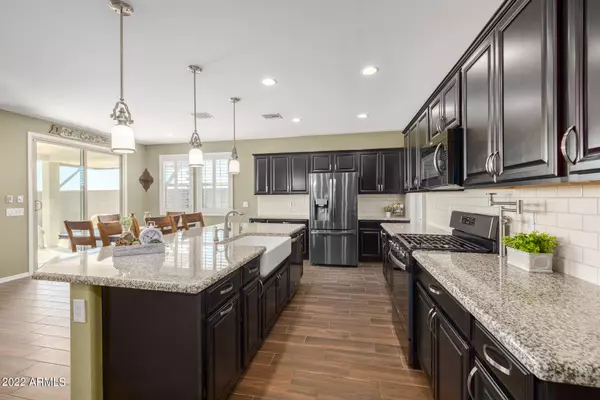$660,000
$694,900
5.0%For more information regarding the value of a property, please contact us for a free consultation.
11971 E CHEVELON Trail Gold Canyon, AZ 85118
4 Beds
2.5 Baths
2,377 SqFt
Key Details
Sold Price $660,000
Property Type Single Family Home
Sub Type Single Family - Detached
Listing Status Sold
Purchase Type For Sale
Square Footage 2,377 sqft
Price per Sqft $277
Subdivision Peralta Canyon Parcel 5
MLS Listing ID 6478638
Sold Date 02/14/23
Style Ranch
Bedrooms 4
HOA Fees $76/mo
HOA Y/N Yes
Originating Board Arizona Regional Multiple Listing Service (ARMLS)
Year Built 2019
Annual Tax Amount $3,038
Tax Year 2022
Lot Size 7,437 Sqft
Acres 0.17
Property Description
Beautiful Gold Canyon immaculate home with PRIVATE custom pool & unobstructed MOUNTAIN VIEWS is waiting for you! Upgraded staggered tile plank floors throughout & carpet in the bedrooms. Spacious great room opens to the gourmet kitchen with beautiful granite counter-tops & enormous kitchen island with breakfast bar to enjoy. Black stainless steel appliances with gas cooktop, farmhouse sink, pot filler, espresso cabinets, subway tile backsplash & huge walk in pantry. Spacious primary bedroom & bath has separate tub with tile backsplash & wait to you see the all tiled walk-in shower along with the classy closet with custom built-in features. Other two bedrooms share there own private bathroom & have walk-in closets. Custom shutters, water softener,RO system, surround speakers in family room, primary bedroom & out in backyard. Out back enjoy your beautiful pebble-tech pool with rock waterfall & self cleaning system. Great yard for entertaining or relaxing with pergola area, pet friendly turf & sunsets that are breath taking! 3 car tandem garage is currently 4th bedroom & seller will convert back to a 3 car garage if buyer would like. Garage has separate AC system, epoxy floors & it's very own level 2 charging hookup. Come take a look today!
Location
State AZ
County Pinal
Community Peralta Canyon Parcel 5
Direction From US-60 E. , turn left on Peralta Rd., left onto S. Emma Pkwy, left onto E. Chevelon Trail and home will be on the left.
Rooms
Other Rooms Great Room
Den/Bedroom Plus 4
Separate Den/Office N
Interior
Interior Features Eat-in Kitchen, Breakfast Bar, 9+ Flat Ceilings, No Interior Steps, Soft Water Loop, Kitchen Island, Double Vanity, Full Bth Master Bdrm, Separate Shwr & Tub, High Speed Internet, Granite Counters
Heating Mini Split, Natural Gas
Cooling Refrigeration, Programmable Thmstat, Ceiling Fan(s)
Flooring Carpet, Tile
Fireplaces Number No Fireplace
Fireplaces Type None
Fireplace No
Window Features Double Pane Windows,Low Emissivity Windows
SPA None
Exterior
Exterior Feature Covered Patio(s)
Garage Dir Entry frm Garage, Electric Door Opener, Extnded Lngth Garage, Temp Controlled, Tandem
Garage Spaces 3.0
Garage Description 3.0
Fence Block, Wrought Iron
Pool Private
Community Features Playground, Biking/Walking Path
Utilities Available SRP
Amenities Available Management
Waterfront No
View Mountain(s)
Roof Type Tile
Private Pool Yes
Building
Lot Description Sprinklers In Rear, Sprinklers In Front, Desert Back, Gravel/Stone Front, Gravel/Stone Back, Synthetic Grass Back, Auto Timer H2O Front, Auto Timer H2O Back
Story 1
Builder Name Beazer
Sewer Private Sewer
Water Pvt Water Company
Architectural Style Ranch
Structure Type Covered Patio(s)
New Construction Yes
Schools
Elementary Schools Peralta Trail Elementary School
Middle Schools Cactus Canyon Junior High
High Schools Apache Junction High School
School District Apache Junction Unified District
Others
HOA Name Peralta Community
HOA Fee Include Maintenance Grounds
Senior Community No
Tax ID 104-09-392
Ownership Fee Simple
Acceptable Financing Cash, Conventional, FHA, VA Loan
Horse Property N
Listing Terms Cash, Conventional, FHA, VA Loan
Financing Other
Read Less
Want to know what your home might be worth? Contact us for a FREE valuation!

Our team is ready to help you sell your home for the highest possible price ASAP

Copyright 2024 Arizona Regional Multiple Listing Service, Inc. All rights reserved.
Bought with Russ Lyon Sotheby's International Realty






