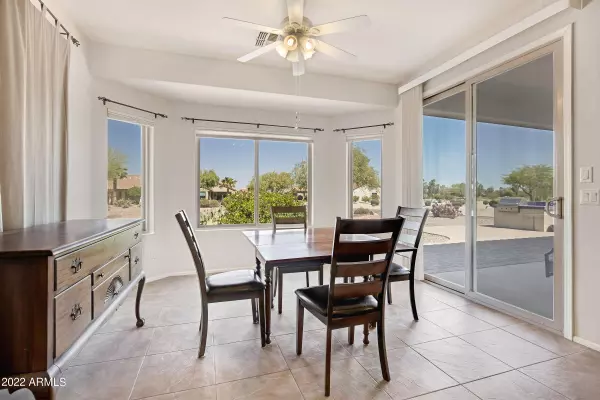$365,000
$379,900
3.9%For more information regarding the value of a property, please contact us for a free consultation.
5264 N COMANCHE Drive Eloy, AZ 85131
2 Beds
2 Baths
1,859 SqFt
Key Details
Sold Price $365,000
Property Type Single Family Home
Sub Type Single Family - Detached
Listing Status Sold
Purchase Type For Sale
Square Footage 1,859 sqft
Price per Sqft $196
Subdivision Robson Ranch-Casa Grande Unit 6
MLS Listing ID 6392306
Sold Date 12/14/22
Bedrooms 2
HOA Fees $120
HOA Y/N Yes
Originating Board Arizona Regional Multiple Listing Service (ARMLS)
Year Built 2009
Annual Tax Amount $2,949
Tax Year 2021
Lot Size 7,310 Sqft
Acres 0.17
Property Description
DARE TO COMPARE!! Integra Block construction, extra large premium corner Golf Course View Lot, PLUS $7,000 SELLER CONCESSION TO BUYER TO USE AS THEY PLEASE. Fantastic 2 BR + den floorplan w/large living area & easy to light gas fireplace. Great room includes a beautiful Island kitchen, gorgeous granite counters, Large Breakfast Bar, 42'' cabinets & abundant counter space, walk in pantry + all appliances convey including refridgerator & new microwave. Master BR adjoins a fabulous master bath w/DBL Vanity, large walk in shower & master closet. French doors open to the den/Office/Bonus room off the front entry. New exterior paint plus an extended garage w/room for your golf cart. Extra paver patio w/built in BBQ,storage area surrounded by a an extra large open area w/views & extra privacy.
Location
State AZ
County Pinal
Community Robson Ranch-Casa Grande Unit 6
Direction From Jimmie Kerr Blvd enter Robson Ranch on Robson Ranch Blvd, E. or right on Harris Hawk Ln., N. on Comanche to property. Home is located on the NW corner of Comanche and Buckskin Dr.
Rooms
Other Rooms Great Room
Master Bedroom Split
Den/Bedroom Plus 3
Separate Den/Office Y
Interior
Interior Features Breakfast Bar, Vaulted Ceiling(s), Kitchen Island, 3/4 Bath Master Bdrm, Granite Counters
Heating Electric
Cooling Refrigeration
Flooring Carpet, Tile
Fireplaces Type 1 Fireplace, Gas
Fireplace Yes
Window Features Double Pane Windows,Low Emissivity Windows
SPA None
Exterior
Exterior Feature Built-in Barbecue
Parking Features Electric Door Opener, Extnded Lngth Garage
Garage Spaces 2.0
Garage Description 2.0
Fence None
Pool None
Community Features Gated Community, Community Spa Htd, Community Pool Htd, Community Media Room, Guarded Entry, Golf, Biking/Walking Path, Clubhouse, Fitness Center
Utilities Available Other (See Remarks)
Amenities Available Management, RV Parking
Roof Type Tile
Private Pool No
Building
Lot Description Corner Lot, Desert Front, Gravel/Stone Back
Story 1
Builder Name Robson
Sewer Private Sewer
Water Pvt Water Company
Structure Type Built-in Barbecue
New Construction No
Schools
Elementary Schools Adult
Middle Schools Adult
High Schools Adult
School District Out Of Area
Others
HOA Name Robson CG-HOA
HOA Fee Include Maintenance Grounds,Street Maint
Senior Community Yes
Tax ID 402-30-354
Ownership Fee Simple
Acceptable Financing Cash, Conventional, FHA, VA Loan
Horse Property N
Listing Terms Cash, Conventional, FHA, VA Loan
Financing VA
Special Listing Condition Age Restricted (See Remarks)
Read Less
Want to know what your home might be worth? Contact us for a FREE valuation!

Our team is ready to help you sell your home for the highest possible price ASAP

Copyright 2024 Arizona Regional Multiple Listing Service, Inc. All rights reserved.
Bought with Jason Mitchell Real Estate






