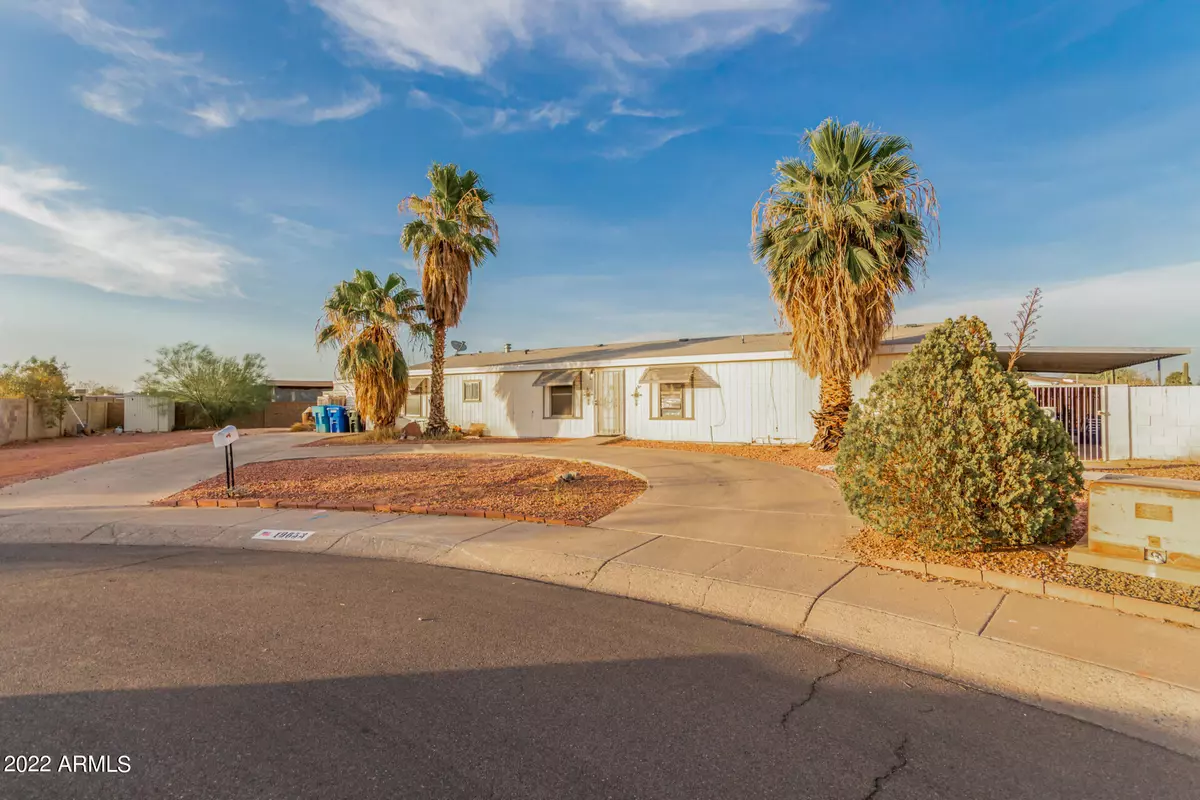$335,000
$350,000
4.3%For more information regarding the value of a property, please contact us for a free consultation.
19653 N 29TH Place Phoenix, AZ 85050
4 Beds
3 Baths
1,820 SqFt
Key Details
Sold Price $335,000
Property Type Mobile Home
Sub Type Mfg/Mobile Housing
Listing Status Sold
Purchase Type For Sale
Square Footage 1,820 sqft
Price per Sqft $184
Subdivision Utopia Estates 2
MLS Listing ID 6436203
Sold Date 11/22/22
Style Ranch
Bedrooms 4
HOA Y/N No
Originating Board Arizona Regional Multiple Listing Service (ARMLS)
Year Built 1998
Annual Tax Amount $545
Tax Year 2021
Lot Size 0.403 Acres
Acres 0.4
Property Description
Price Reduced! Large Lot!! Horse Property!! No HOA! Own Land! Cul-de-sac!, Come and see this rare 4-bedroom plus 1 bonus room/office/den 3 bath home sitting on a Large lot!! (.4 acre) with horse privileges. In 2021 this home had an enhancement with the main bathroom fully remodeled, toilets replaced in all bathrooms, HVAC was rebuilt, stove was replaced, new flooring was installed throughout this home, this home offers a split floor plan, with open concept, three bedrooms have a separate entry door, one of the bedrooms has a kitchenette. Nice concrete circular driveway and two covered patios to enjoy the mountain view. Bring your horses and enjoy nearby trails, lots of space for toys or to make your dream paradise. Now lets talk about the location, first of all this home sits in one of the few cul-de-sacs available in the area with a northeast facing back yard Located about 2 miles from the intersection of the loop 101 and the 51 connecting with all other mayor freeways affording an easy employment, school or entertainment commute throughout the Grater Phoenix Metro area. Only few miles northeast of this home you will find Desert Ridge Marketplace for a variety of shopping, dining and entertainment.
Location
State AZ
County Maricopa
Community Utopia Estates 2
Direction Traveling North on 32nd st make a left on Utopia make a right on 29th st, right on Tonto, left on 29th pl in to cul-de-sec.
Rooms
Other Rooms Guest Qtrs-Sep Entrn
Master Bedroom Split
Den/Bedroom Plus 5
Separate Den/Office Y
Interior
Interior Features Vaulted Ceiling(s), Wet Bar, Full Bth Master Bdrm, Separate Shwr & Tub, High Speed Internet, Laminate Counters
Heating Electric
Cooling Refrigeration, Ceiling Fan(s)
Flooring Laminate
Fireplaces Number No Fireplace
Fireplaces Type None
Fireplace No
Window Features Double Pane Windows
SPA None
Laundry Wshr/Dry HookUp Only
Exterior
Exterior Feature Circular Drive, Covered Patio(s), Storage
Fence Block
Pool None
Utilities Available APS, SW Gas
Amenities Available None
Waterfront No
View Mountain(s)
Roof Type Composition
Building
Lot Description Cul-De-Sac, Natural Desert Back, Dirt Front, Dirt Back, Gravel/Stone Front, Gravel/Stone Back, Natural Desert Front
Story 1
Builder Name Unknown
Sewer Public Sewer
Water City Water
Architectural Style Ranch
Structure Type Circular Drive, Covered Patio(s), Storage
New Construction Yes
Schools
Elementary Schools Sunset Hills Elementary
Middle Schools Vista Verde Middle School
High Schools Pinnacle High School
School District Paradise Valley Unified District
Others
HOA Fee Include No Fees
Senior Community No
Tax ID 213-17-194
Ownership Fee Simple
Acceptable Financing Cash, Conventional
Horse Property Y
Listing Terms Cash, Conventional
Financing Conventional
Read Less
Want to know what your home might be worth? Contact us for a FREE valuation!

Our team is ready to help you sell your home for the highest possible price ASAP

Copyright 2024 Arizona Regional Multiple Listing Service, Inc. All rights reserved.
Bought with Exzel Realty






