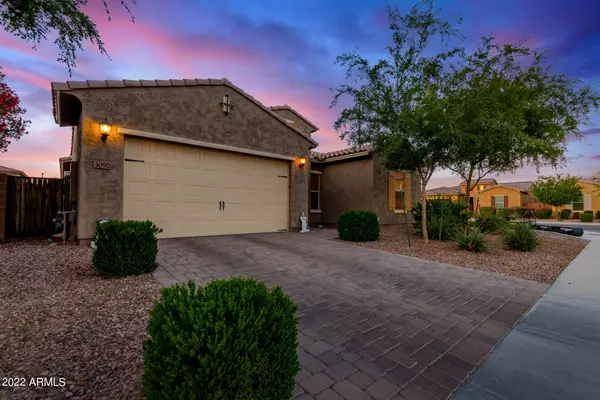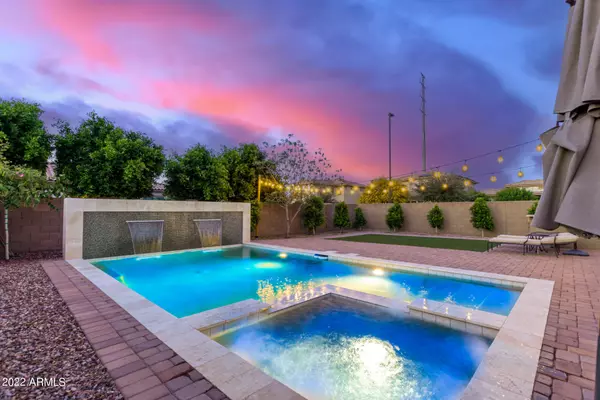$875,000
$799,000
9.5%For more information regarding the value of a property, please contact us for a free consultation.
3092 E Aloe Court Chandler, AZ 85286
4 Beds
4.5 Baths
2,520 SqFt
Key Details
Sold Price $875,000
Property Type Single Family Home
Sub Type Single Family - Detached
Listing Status Sold
Purchase Type For Sale
Square Footage 2,520 sqft
Price per Sqft $347
Subdivision Layton Lakes Parcel 27
MLS Listing ID 6390759
Sold Date 06/01/22
Style Ranch
Bedrooms 4
HOA Fees $99/qua
HOA Y/N Yes
Originating Board Arizona Regional Multiple Listing Service (ARMLS)
Year Built 2017
Annual Tax Amount $2,533
Tax Year 2021
Lot Size 8,089 Sqft
Acres 0.19
Property Description
You and your family will love this classy retreat-like 4 bedroom home with a den and private bathroom for every single bedroom and guest bath totaling 4.5 baths! Offering attractive curb appeal w/low maintenance desert front landscape & paver driveway. The cheerful open floor plan has a dining area, carpeted bedrooms with walk-in closets that are split from the Master Suite. The spotless kitchen is a gourmet cook's delight with built-in oven, high end SS appliances, plenty of cabinet space, elegant granite counters, stylish backsplash, upgraded pendant & recessed lighting, a pantry, & large island w/breakfast bar. The large Master bedroom has a lavish ensuite w/dual sinks, luxurious garden tub & spacious walk-in closet. Host fun parties in this great backyard, click ''more'' --------} with the NEW sparkling blue gas-heated pool and relaxing spa with gorgeous water features, (a $58,000 upgrade). You'll enjoy the built-in BBQ, covered patio, easy care synthetic grass, & area for kids play. You will be welcomed by fresh paint throughout. All the appliances, such as washer, dryer and new refrigerator with built-in water and ice maker are included. The custom-made media center in the great room stays with the home for your enjoyment, (a $6,000 value). All this is within walking distance from trending shopping, restaurants, businesses and schools. Come see this incredible home now before it's gone! Agents - see the Documents Tab for making an offer!
Location
State AZ
County Maricopa
Community Layton Lakes Parcel 27
Direction Go East on Ocotillo Rd, and turn left onto Adobe. Your new home is on the left on the corner lot!
Rooms
Other Rooms Great Room
Master Bedroom Split
Den/Bedroom Plus 5
Separate Den/Office Y
Interior
Interior Features Eat-in Kitchen, Breakfast Bar, No Interior Steps, Kitchen Island, Pantry, 2 Master Baths, Double Vanity, Separate Shwr & Tub, High Speed Internet, Granite Counters
Heating Natural Gas
Cooling Refrigeration
Flooring Carpet, Tile
Fireplaces Number No Fireplace
Fireplaces Type None
Fireplace No
SPA Heated,Private
Exterior
Exterior Feature Covered Patio(s), Playground, Patio, Built-in Barbecue
Garage Dir Entry frm Garage, Electric Door Opener
Garage Spaces 2.0
Garage Description 2.0
Fence Block
Pool Private
Community Features Playground
Utilities Available APS
Amenities Available Management
Waterfront No
Roof Type Tile
Private Pool Yes
Building
Lot Description Sprinklers In Rear, Sprinklers In Front, Corner Lot, Desert Back, Desert Front, Cul-De-Sac, Gravel/Stone Front, Gravel/Stone Back, Synthetic Grass Back, Auto Timer H2O Front, Auto Timer H2O Back
Story 1
Builder Name Taylor Morrison
Sewer Public Sewer
Water City Water
Architectural Style Ranch
Structure Type Covered Patio(s),Playground,Patio,Built-in Barbecue
New Construction Yes
Schools
Elementary Schools Haley Elementary
Middle Schools Santan Junior High School
High Schools Perry High School
School District Chandler Unified District
Others
HOA Name Layton Lakes
HOA Fee Include Maintenance Grounds
Senior Community No
Tax ID 304-94-847
Ownership Fee Simple
Acceptable Financing Conventional, FHA, VA Loan
Horse Property N
Listing Terms Conventional, FHA, VA Loan
Financing Other
Read Less
Want to know what your home might be worth? Contact us for a FREE valuation!

Our team is ready to help you sell your home for the highest possible price ASAP

Copyright 2024 Arizona Regional Multiple Listing Service, Inc. All rights reserved.
Bought with Power Realty Group Model Home Center






