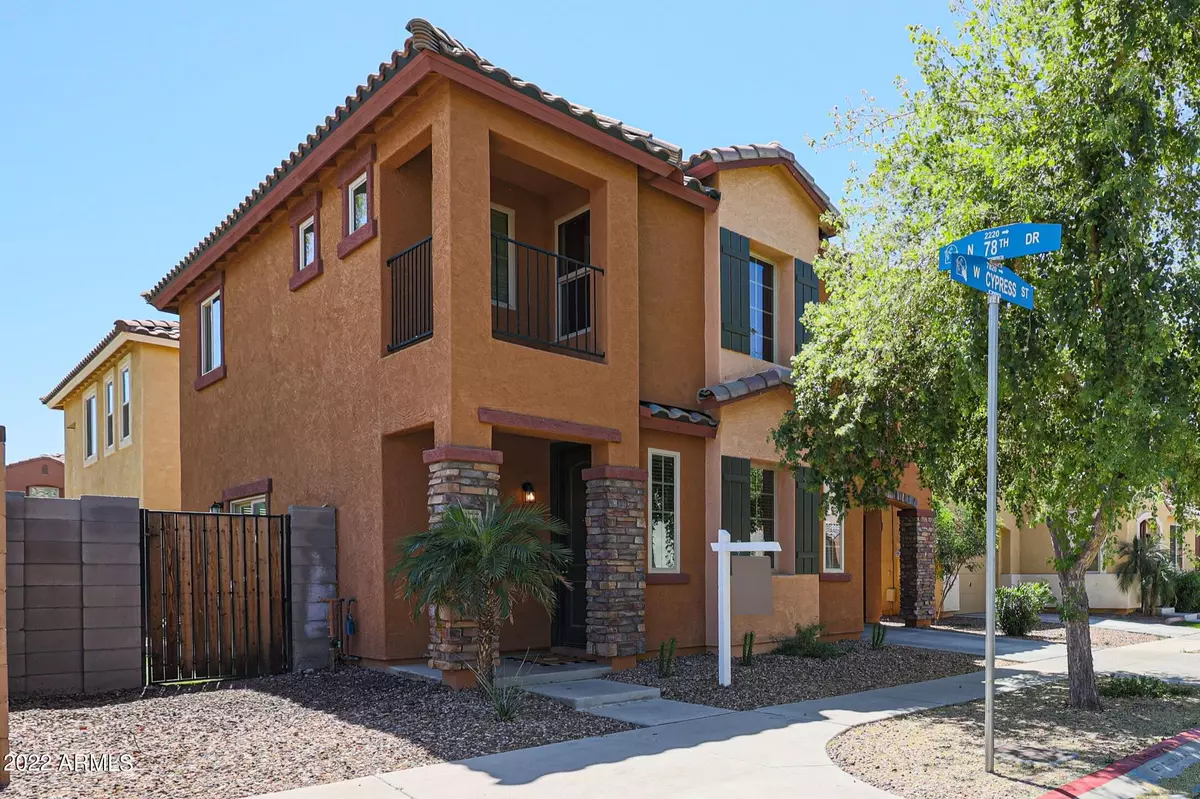$397,000
$395,000
0.5%For more information regarding the value of a property, please contact us for a free consultation.
7819 W CYPRESS Street Phoenix, AZ 85035
4 Beds
2.5 Baths
1,598 SqFt
Key Details
Sold Price $397,000
Property Type Single Family Home
Sub Type Single Family - Detached
Listing Status Sold
Purchase Type For Sale
Square Footage 1,598 sqft
Price per Sqft $248
Subdivision Vinsanto
MLS Listing ID 6378164
Sold Date 05/20/22
Style Santa Barbara/Tuscan
Bedrooms 4
HOA Fees $120/mo
HOA Y/N Yes
Originating Board Arizona Regional Multiple Listing Service (ARMLS)
Year Built 2013
Annual Tax Amount $2,064
Tax Year 2021
Lot Size 2,750 Sqft
Acres 0.06
Property Description
Make your appointment to see this charming 4 bedroom 2.5 bath coveted CORNER lot home today! You'll enjoy the unique floor plan that offers 2 living spaces downstairs and a cozy powder room. The wood plank tile has been laid on a beautiful herringbone pattern. The kitchen opens to the dining area, one of the living spaces and features an good size pantry, Breakfast Bar and NEW SAMSUNG black stainless steel appliances (2021). The sliding glass door will lead you to your side patio with artificial turf. Venture up the stairs and you will find all 4 bedrooms . The spacious primary bedroom has a walk in closet and an ample size ensuite with dual sinks and water closet. The quaint loft area offers more space to be used as you see fit . No need to cart your dirty clothes downstairs the laundry is conveniently located upstairs too. The entire home was recarpeted and freshly painted (garage too) in 2021. The seller installed a Google Nest thermostat and RO system. Community features large grass areas, pool, spa and playground. Conveniently located close to freeways, shopping, West Gate and more. Welcome Home!!
Location
State AZ
County Maricopa
Community Vinsanto
Direction Off Encanto head south on 78th Ave, turn right on Bonitos Dr, then Right on 78th Dr, to Cypress. Home in on the corner of Cypress and 78th Dr.
Rooms
Other Rooms Loft
Master Bedroom Upstairs
Den/Bedroom Plus 5
Separate Den/Office N
Interior
Interior Features Upstairs, Eat-in Kitchen, Breakfast Bar, 9+ Flat Ceilings, Soft Water Loop, Pantry, Double Vanity, Laminate Counters
Heating Electric
Cooling Refrigeration, Programmable Thmstat, Ceiling Fan(s)
Flooring Carpet, Linoleum, Tile
Fireplaces Number No Fireplace
Fireplaces Type None
Fireplace No
Window Features Vinyl Frame,Double Pane Windows,Low Emissivity Windows
SPA None
Exterior
Garage Dir Entry frm Garage, Electric Door Opener, Extnded Lngth Garage
Garage Spaces 1.5
Garage Description 1.5
Fence Block
Pool None
Community Features Community Spa, Community Pool, Near Bus Stop, Playground
Utilities Available SRP
Amenities Available Management
Waterfront No
Roof Type Tile
Private Pool No
Building
Lot Description Corner Lot, Desert Front, Synthetic Grass Back
Story 2
Builder Name DR HORTON
Sewer Public Sewer
Water City Water
Architectural Style Santa Barbara/Tuscan
New Construction Yes
Schools
Elementary Schools Cartwright School
Middle Schools Manuel Pena Jr. School
High Schools Trevor Browne High School
School District Phoenix Union High School District
Others
HOA Name Visanto HOA
HOA Fee Include Maintenance Grounds,Front Yard Maint
Senior Community No
Tax ID 102-38-572
Ownership Fee Simple
Acceptable Financing Cash, Conventional, FHA, VA Loan
Horse Property N
Listing Terms Cash, Conventional, FHA, VA Loan
Financing FHA
Special Listing Condition Owner Occupancy Req, N/A
Read Less
Want to know what your home might be worth? Contact us for a FREE valuation!

Our team is ready to help you sell your home for the highest possible price ASAP

Copyright 2024 Arizona Regional Multiple Listing Service, Inc. All rights reserved.
Bought with Obadiah Realty






