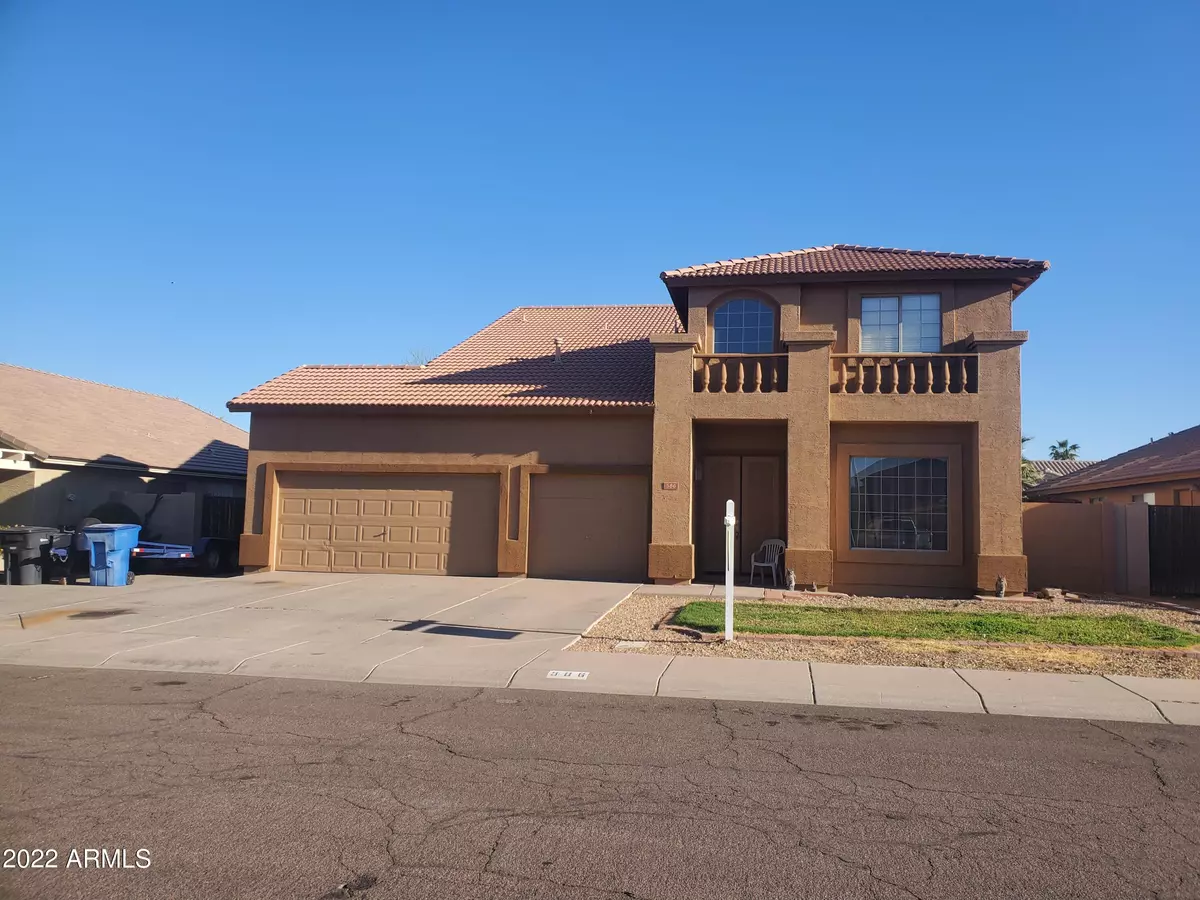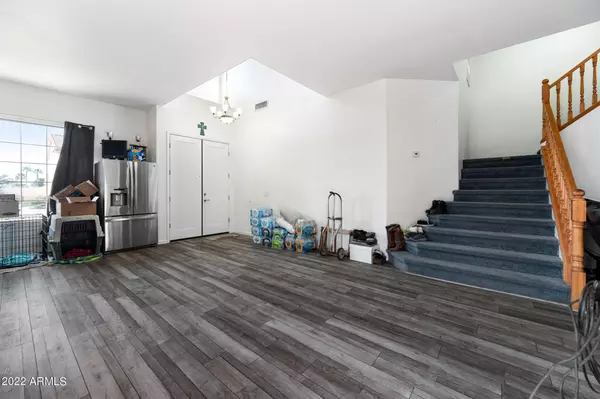$600,000
$625,000
4.0%For more information regarding the value of a property, please contact us for a free consultation.
586 N Oxford Lane Chandler, AZ 85225
4 Beds
3 Baths
2,676 SqFt
Key Details
Sold Price $600,000
Property Type Single Family Home
Sub Type Single Family - Detached
Listing Status Sold
Purchase Type For Sale
Square Footage 2,676 sqft
Price per Sqft $224
Subdivision Tradition
MLS Listing ID 6368678
Sold Date 04/28/22
Bedrooms 4
HOA Y/N No
Originating Board Arizona Regional Multiple Listing Service (ARMLS)
Year Built 1996
Annual Tax Amount $2,305
Tax Year 2021
Lot Size 8,054 Sqft
Acres 0.18
Property Description
Welcome Home! Bring your Toy's-NO HOA! Home has plenty of room for parking, 3 car garage with drive thru to back yard. 10 foot RV gate with concrete behind and extended to area behind drive thru garage. Garage has 2-220 outlets, storage, 10x12 work shed for the hobbyist. Welcome yourself to the grand opening of the Formal Living and Dining area with High Ceilings. Imagine your special events being enhanced by the wooden staircase railing. The open kitchen allows you to stay in the conversation while preparing your favorite snacks or meals for your friends and family. Adjoining Great room is open and bright. Kitchen has breakfast bar and eat in area. Great cabinet and counter space. Step out into the back yard and enjoy the extra space that allows you to play catch with the kids, friends or your favorite furry buddy. Back yard does have fenced area currently used for dog run. Home does have doggie door currently large enough for 4 yo, Husky. Just down the hall from the great room is a downstairs bedroom/office space-extra room, with a 3/4 bath for guests. As you make your way up the wooden railed staircase you will be greeted by the open feeling of the space above and down below. 2 additional bedrooms and the Master Suite that has generous room and a full bath with separate shower/tub, private toilet room, double sinks and walk in closet. Master Bath has all new fixtures and valves. The space in this home is functional for everyone and is looking for a new owner to come in and make it their own. Downstairs has new flooring and tasteful warm paint both downstairs and upstairs. Carpet on stairs and upstairs is in need of replacement. Outside of home painted approximately 2 years. H20 heater 2 years. Satellite Dish stays is not currently active. Kitchen does have Instant Hot H20 and set up for RO system under kitchen sink. Refrigerator in Kitchen and front room stay with property, in AS-IS condition. North/South exposure. Seller would like to request closing on the property and lease back until May 31st, 2022. Location offers surrounding area of parks within the community, elementary school in close distance. Shopping and Life's amenities for your everyday needs. Within 1.5 miles of downtown Chandler .
Location
State AZ
County Maricopa
Community Tradition
Direction West to Lakeview Blvd, North (R) to Thatcher, West (L) to Superstition, North (R) to San Tan Street, East (R) to Oxford, North (L) on Oxford, follow around to home located on North side of street.
Rooms
Other Rooms Separate Workshop, Great Room, Family Room
Master Bedroom Upstairs
Den/Bedroom Plus 4
Separate Den/Office N
Interior
Interior Features Upstairs, Eat-in Kitchen, Breakfast Bar, 9+ Flat Ceilings, Kitchen Island, Double Vanity, Full Bth Master Bdrm, Separate Shwr & Tub, High Speed Internet
Heating Natural Gas
Cooling Refrigeration, Ceiling Fan(s)
Flooring Carpet, Tile
Fireplaces Number No Fireplace
Fireplaces Type None
Fireplace No
Window Features Double Pane Windows
SPA None
Laundry Wshr/Dry HookUp Only, See Remarks
Exterior
Exterior Feature Covered Patio(s)
Parking Features Dir Entry frm Garage, Electric Door Opener, Rear Vehicle Entry, RV Gate, RV Access/Parking
Garage Spaces 3.0
Garage Description 3.0
Fence Block
Pool None
Community Features Near Bus Stop, Playground, Biking/Walking Path
Utilities Available SRP, SW Gas
Amenities Available None
Roof Type Tile
Private Pool No
Building
Lot Description Gravel/Stone Front, Gravel/Stone Back, Grass Front, Grass Back
Story 2
Builder Name Greystone
Sewer Public Sewer
Water City Water
Structure Type Covered Patio(s)
New Construction No
Schools
Elementary Schools Sanborn Elementary School
Middle Schools Willis Junior High School
High Schools Chandler High School
School District Chandler Unified District
Others
HOA Fee Include No Fees
Senior Community No
Tax ID 310-07-386
Ownership Fee Simple
Acceptable Financing Cash, Conventional, FHA, VA Loan
Horse Property N
Listing Terms Cash, Conventional, FHA, VA Loan
Financing Conventional
Read Less
Want to know what your home might be worth? Contact us for a FREE valuation!

Our team is ready to help you sell your home for the highest possible price ASAP

Copyright 2024 Arizona Regional Multiple Listing Service, Inc. All rights reserved.
Bought with Venture REI, LLC






