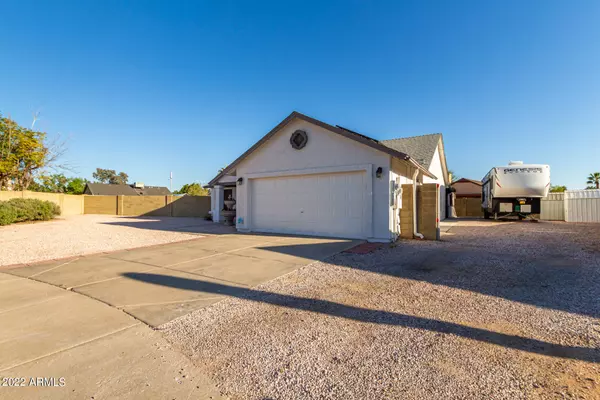$540,000
$459,000
17.6%For more information regarding the value of a property, please contact us for a free consultation.
15225 N 61ST Avenue Glendale, AZ 85306
4 Beds
2 Baths
1,704 SqFt
Key Details
Sold Price $540,000
Property Type Single Family Home
Sub Type Single Family - Detached
Listing Status Sold
Purchase Type For Sale
Square Footage 1,704 sqft
Price per Sqft $316
Subdivision San Miguel Unit 2
MLS Listing ID 6369557
Sold Date 04/08/22
Style Ranch
Bedrooms 4
HOA Y/N No
Originating Board Arizona Regional Multiple Listing Service (ARMLS)
Year Built 1986
Annual Tax Amount $1,497
Tax Year 2021
Lot Size 0.361 Acres
Acres 0.36
Property Description
72 Hour Home Sale! Step into this beautifully remodeled 4 bedroom, 2 bathroom home and fall in love. The open floor plan has beautiful hard wood flooring in all the right places. New carpet in the bedrooms, fresh paint outside and in and a huge great room perfect for entertaining. Granite countertops in the fully remodeled kitchen with slide out drawers in most of the cabinets. Talk about entertaining, the back yard is an entertainers dream with an extended covered patio with space for all your backyard bbq's and parties. RV Gate and parking and a grassy area for corn hole, horseshoes or even enough space to add a pool. Don't miss this gorgeous home!
Location
State AZ
County Maricopa
Community San Miguel Unit 2
Direction Pop the address inn your GPS and it will take you right to this gorgeous home!
Rooms
Other Rooms Great Room
Master Bedroom Not split
Den/Bedroom Plus 4
Separate Den/Office N
Interior
Interior Features Eat-in Kitchen, Breakfast Bar, Double Vanity, Full Bth Master Bdrm, Granite Counters
Heating Electric
Cooling Refrigeration, Ceiling Fan(s)
Flooring Carpet, Tile, Wood
Fireplaces Number No Fireplace
Fireplaces Type None
Fireplace No
Window Features Double Pane Windows
SPA None
Laundry Wshr/Dry HookUp Only
Exterior
Exterior Feature Patio
Garage RV Gate, RV Access/Parking
Garage Spaces 2.0
Garage Description 2.0
Fence Block
Pool None
Community Features Biking/Walking Path
Utilities Available APS
Amenities Available None
Waterfront No
Roof Type Composition
Private Pool No
Building
Lot Description Gravel/Stone Front, Gravel/Stone Back, Grass Back
Story 1
Builder Name Unknown
Sewer Public Sewer
Water City Water
Architectural Style Ranch
Structure Type Patio
New Construction Yes
Schools
Elementary Schools Pioneer Elementary School - Glendale
Middle Schools Pioneer Elementary School - Glendale
High Schools Cactus High School
School District Peoria Unified School District
Others
HOA Fee Include No Fees
Senior Community No
Tax ID 231-07-575
Ownership Fee Simple
Acceptable Financing Cash, Conventional, FHA, VA Loan
Horse Property N
Listing Terms Cash, Conventional, FHA, VA Loan
Financing Conventional
Read Less
Want to know what your home might be worth? Contact us for a FREE valuation!

Our team is ready to help you sell your home for the highest possible price ASAP

Copyright 2024 Arizona Regional Multiple Listing Service, Inc. All rights reserved.
Bought with HomeSmart






