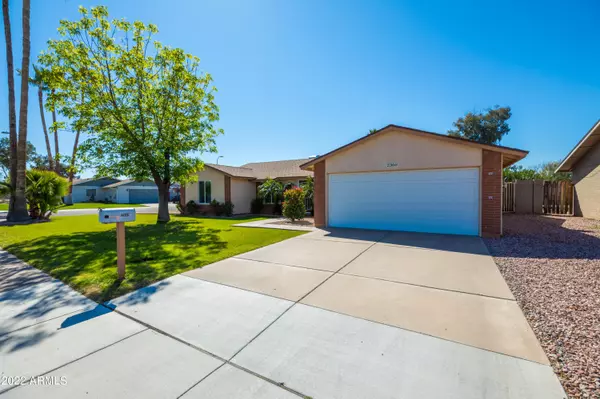$559,000
$525,000
6.5%For more information regarding the value of a property, please contact us for a free consultation.
2360 N CENTRAL Drive Chandler, AZ 85224
4 Beds
2 Baths
1,704 SqFt
Key Details
Sold Price $559,000
Property Type Single Family Home
Sub Type Single Family - Detached
Listing Status Sold
Purchase Type For Sale
Square Footage 1,704 sqft
Price per Sqft $328
Subdivision College Park 12 Lots 901 Through 1034 & Tract A
MLS Listing ID 6363047
Sold Date 04/08/22
Style Ranch
Bedrooms 4
HOA Y/N No
Originating Board Arizona Regional Multiple Listing Service (ARMLS)
Year Built 1977
Annual Tax Amount $1,844
Tax Year 2021
Lot Size 8,294 Sqft
Acres 0.19
Property Description
Simply adorable 4 bedroom 2 bath 1704 sf home with sparkling pool on a corner lot with NO HOA! Beautiful grassy lawn in the front and backyards. Master Bath was remodeled in pretty white and gray color scheme with standup shower. Master Bedroom features large walk in closet and separate exit onto patio and pool area. The other 3 bedrooms are spacious and are served by the generous hall bath featuring tub/shower and linen storage. Two separate living areas flow nicely together with dining room (which could be used as an office space or a kids play area) and lovely kitchen. Granite counters, Staggered cabinets, stainless appliances, breakfast bar and large pantry make this kitchen a dream Enjoy the woodburning fireplace in the family room on those chilly evenings. Slump block overmantle is super cute! Oversized 2 car garage with nice epoxy on the floor also features the laundry area with newer washer/dryer that will convey and a huge separate storage closet with shelving. This home is perfect for a single person, a couple or a family! Zero grade entry and no interior steps make it so livable. OWNER UPDATES include: New windows, New sand finish stucco and paint, New perimeter block fence around backyard, Pool retiled and resealed, New garage door and automatic opener, New security screen door on front. In the back, enjoy the sparkling pool or hang out on the full length covered patio for coffee or wine. Plenty of room for kids and pets to enjoy the yard. A rare find. Some furniture available separately.
Location
State AZ
County Maricopa
Community College Park 12 Lots 901 Through 1034 & Tract A
Direction South on Central to Mesquite. Quick right on Mesquite to Central. South on Central to home on right side.
Rooms
Other Rooms Family Room
Master Bedroom Not split
Den/Bedroom Plus 4
Separate Den/Office N
Interior
Interior Features Eat-in Kitchen, Breakfast Bar, No Interior Steps, Pantry, 3/4 Bath Master Bdrm, High Speed Internet, Granite Counters
Heating Electric
Cooling Refrigeration
Flooring Wood
Fireplaces Type 1 Fireplace, Family Room
Fireplace Yes
Window Features Sunscreen(s),Dual Pane
SPA None
Exterior
Exterior Feature Covered Patio(s), Playground, Patio
Parking Features Dir Entry frm Garage, Electric Door Opener, Separate Strge Area
Garage Spaces 2.0
Garage Description 2.0
Fence Block
Pool Diving Pool, Fenced, Private
Utilities Available SRP
Amenities Available None, Rental OK (See Rmks)
Roof Type Composition
Accessibility Zero-Grade Entry
Private Pool Yes
Building
Lot Description Sprinklers In Rear, Sprinklers In Front, Alley, Corner Lot, Grass Front, Grass Back, Auto Timer H2O Front, Auto Timer H2O Back
Story 1
Builder Name UNKNOWN
Sewer Public Sewer
Water City Water
Architectural Style Ranch
Structure Type Covered Patio(s),Playground,Patio
New Construction No
Schools
Elementary Schools Pomeroy Elementary School
Middle Schools Hendrix Junior High School
High Schools Dobson High School
School District Mesa Unified District
Others
HOA Fee Include No Fees
Senior Community No
Tax ID 302-25-114
Ownership Fee Simple
Acceptable Financing Conventional
Horse Property N
Listing Terms Conventional
Financing Conventional
Read Less
Want to know what your home might be worth? Contact us for a FREE valuation!

Our team is ready to help you sell your home for the highest possible price ASAP

Copyright 2024 Arizona Regional Multiple Listing Service, Inc. All rights reserved.
Bought with My Home Group Real Estate






