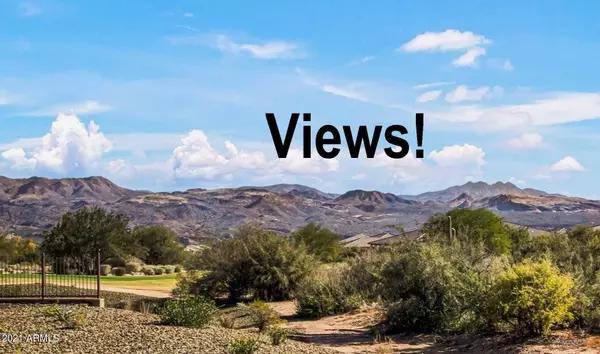$675,000
$699,900
3.6%For more information regarding the value of a property, please contact us for a free consultation.
17513 E CINDERCONE Way Rio Verde, AZ 85263
2 Beds
2 Baths
1,343 SqFt
Key Details
Sold Price $675,000
Property Type Single Family Home
Sub Type Patio Home
Listing Status Sold
Purchase Type For Sale
Square Footage 1,343 sqft
Price per Sqft $502
Subdivision Trilogy At Verde River Phase 4 Unit 4B
MLS Listing ID 6333422
Sold Date 02/28/22
Bedrooms 2
HOA Fees $499/qua
HOA Y/N Yes
Originating Board Arizona Regional Multiple Listing Service (ARMLS)
Year Built 2021
Annual Tax Amount $227
Tax Year 2021
Lot Size 5,599 Sqft
Acres 0.13
Property Description
BORDERS OPEN SPACE, BRAND NEW HOME, FANTASTIC VIEWS of 4 Peaks Mountains, Golf Course, and Open Space. Just Completed, Move in Ready. 2 Bedrooms + Open Office, Split floorplan with bedrooms at opposites of house for privacy, Great room with open floorplan connects kitchen, living room, and dining area together, perfect for entertaining, Covered Patio with views! Trilogy at Verde River is a Guard Gated Community, 15 minutes east of North Scottsdale. Premium lot with outstanding views, and LOTS of extra space between home to the left (see attached site map). North/South Exposure. New Home Builder's Warranty. Cindercone Way does not appear on Google Maps! See directions on listing. Watch the 3D Virtual tour to walk through the home. Scroll up/down on the virtual tour to see everything! Trilogy at Verde River is a resort style community with golf, tennis, pickleball, bocce ball, heated lap pool and swimming pool, fitness center, demonstration kitchen and dog park. The community center has casual and fine dining, luxury spa and events center. Trilogy at Verde River is adjacent to the Tonto National Forest with hiking and biking trails.
Location
State AZ
County Maricopa
Community Trilogy At Verde River Phase 4 Unit 4B
Direction Rio Verde Drive to 174th St, Turn left into Trilogy. From guard gate stay on Verde River Way until you see Cindercone WAY. It's the next right turn after Bismark Lake Ct. Google Maps will misdirect.
Rooms
Other Rooms Great Room
Master Bedroom Split
Den/Bedroom Plus 2
Separate Den/Office N
Interior
Interior Features Breakfast Bar, 9+ Flat Ceilings, No Interior Steps, Soft Water Loop, Kitchen Island, Pantry, 3/4 Bath Master Bdrm, Double Vanity, High Speed Internet, Granite Counters
Heating Electric
Cooling Refrigeration, Programmable Thmstat, Ceiling Fan(s)
Flooring Tile
Fireplaces Number No Fireplace
Fireplaces Type None
Fireplace No
Window Features Vinyl Frame,Double Pane Windows,Low Emissivity Windows
SPA None
Laundry Wshr/Dry HookUp Only
Exterior
Exterior Feature Covered Patio(s), Patio
Parking Features Dir Entry frm Garage, Electric Door Opener
Garage Spaces 2.0
Garage Description 2.0
Fence None
Pool None
Community Features Gated Community, Community Spa Htd, Community Pool Htd, Community Media Room, Guarded Entry, Golf, Tennis Court(s), Biking/Walking Path, Clubhouse, Fitness Center
Utilities Available SRP
Amenities Available Management, Rental OK (See Rmks)
Roof Type Tile
Private Pool No
Building
Lot Description Sprinklers In Rear, Sprinklers In Front, Desert Back, Desert Front, Gravel/Stone Front, Gravel/Stone Back, Auto Timer H2O Front, Auto Timer H2O Back
Story 1
Builder Name Shea Homes
Sewer Private Sewer
Water Pvt Water Company
Structure Type Covered Patio(s),Patio
New Construction No
Schools
Elementary Schools Desert Sun Academy
Middle Schools Sonoran Trails Middle School
High Schools Cactus Shadows High School
School District Cave Creek Unified District
Others
HOA Name Verde River Comm
HOA Fee Include Roof Repair,Insurance,Maintenance Grounds,Street Maint,Front Yard Maint,Roof Replacement,Maintenance Exterior
Senior Community No
Tax ID 219-41-315
Ownership Fee Simple
Acceptable Financing Cash, Conventional
Horse Property N
Listing Terms Cash, Conventional
Financing Conventional
Read Less
Want to know what your home might be worth? Contact us for a FREE valuation!

Our team is ready to help you sell your home for the highest possible price ASAP

Copyright 2024 Arizona Regional Multiple Listing Service, Inc. All rights reserved.
Bought with eXp Realty






