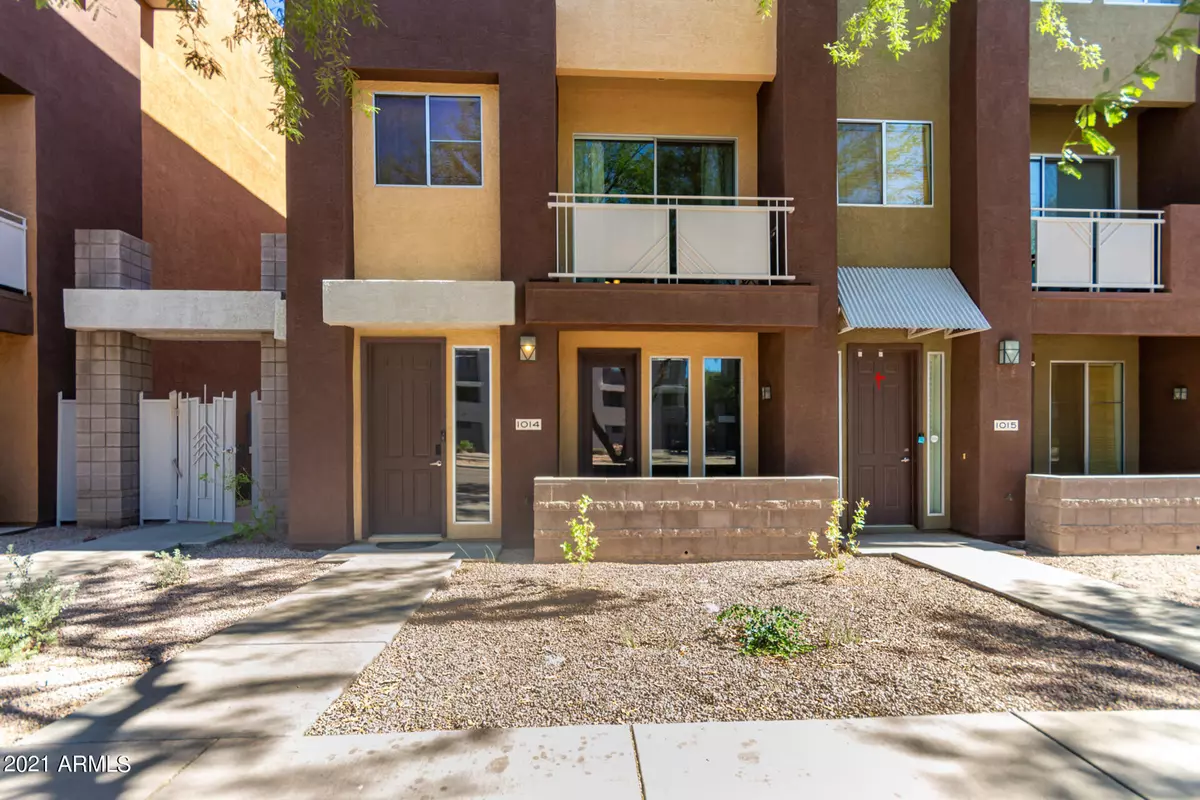$386,000
$390,000
1.0%For more information regarding the value of a property, please contact us for a free consultation.
6605 N 93RD Avenue #1014 Glendale, AZ 85305
3 Beds
2.5 Baths
1,784 SqFt
Key Details
Sold Price $386,000
Property Type Townhouse
Sub Type Townhouse
Listing Status Sold
Purchase Type For Sale
Square Footage 1,784 sqft
Price per Sqft $216
Subdivision Quarter Condominium
MLS Listing ID 6316056
Sold Date 01/04/22
Style Contemporary
Bedrooms 3
HOA Y/N Yes
Originating Board Arizona Regional Multiple Listing Service (ARMLS)
Year Built 2007
Annual Tax Amount $2,414
Tax Year 2021
Lot Size 811 Sqft
Acres 0.02
Property Description
Come take a look at this charming three-level home now available at The Quarter at Westgate! This is a vacant coveted end unit providing 3 beds, 2 baths, and a powder room for your guests. On the main level, you'll find everything you're looking for in a home - an open concept living and dining, enhanced by a cozy gas fireplace and balcony access so you can enjoy beautiful AZ sunsets. The kitchen comes complete with maple cabinetry, granite counters, SS appliances, an island w/breakfast bar, built-in desk, and pantry area. The main bedroom is upstairs and has a walk-in closet, ensuite w/dual sinks, separate shower, and tub. Also including a 2 car garage. Rich amenities include fitness centers and heated pool/spa. Near shopping and dining. Make an appointment to view this property today!
Location
State AZ
County Maricopa
Community Quarter Condominium
Direction Head south on N 91st Ave toward W Ocotillo Rd. Turn right onto W Maryland Ave. Turn right onto N 93RD Ave. Property will be on the right.
Rooms
Other Rooms Great Room
Master Bedroom Upstairs
Den/Bedroom Plus 3
Separate Den/Office N
Interior
Interior Features Upstairs, Breakfast Bar, Kitchen Island, Pantry, Double Vanity, Full Bth Master Bdrm, Separate Shwr & Tub, High Speed Internet, Granite Counters
Heating Electric
Cooling Refrigeration, Ceiling Fan(s)
Flooring Carpet, Tile
Fireplaces Type 1 Fireplace, Living Room, Gas
Fireplace Yes
Window Features Double Pane Windows
SPA None
Exterior
Exterior Feature Balcony, Patio
Garage Dir Entry frm Garage, Electric Door Opener
Garage Spaces 2.0
Garage Description 2.0
Fence None
Pool None
Community Features Gated Community, Community Spa Htd, Community Spa, Community Pool Htd, Community Pool, Near Bus Stop, Biking/Walking Path, Clubhouse, Fitness Center
Utilities Available SRP, SW Gas
Amenities Available Management
Waterfront No
Roof Type Foam
Private Pool No
Building
Lot Description Corner Lot, Gravel/Stone Front, Auto Timer H2O Front
Story 3
Builder Name TRAMMEL CROW
Sewer Sewer in & Cnctd, Public Sewer
Water City Water
Architectural Style Contemporary
Structure Type Balcony,Patio
New Construction Yes
Schools
Elementary Schools Desert Mirage Elementary School
Middle Schools Desert Mirage Elementary School
High Schools Copper Canyon Elementary School
School District Tolleson Union High School District
Others
HOA Name QUARTER CONDO ASSN
HOA Fee Include Maintenance Grounds
Senior Community No
Tax ID 102-01-061
Ownership Condominium
Acceptable Financing Cash, Conventional, FHA, VA Loan
Horse Property N
Listing Terms Cash, Conventional, FHA, VA Loan
Financing Conventional
Read Less
Want to know what your home might be worth? Contact us for a FREE valuation!

Our team is ready to help you sell your home for the highest possible price ASAP

Copyright 2024 Arizona Regional Multiple Listing Service, Inc. All rights reserved.
Bought with Success Property Brokers






