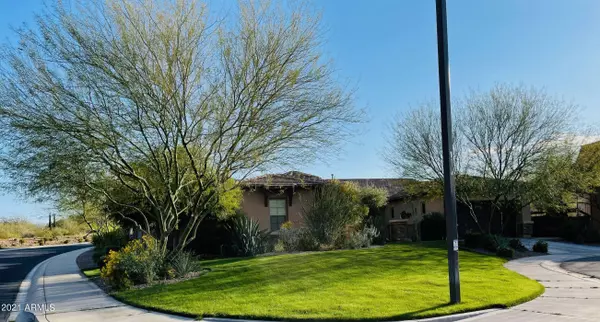$850,000
$864,000
1.6%For more information regarding the value of a property, please contact us for a free consultation.
28806 N 67TH Drive Peoria, AZ 85383
4 Beds
2.5 Baths
3,118 SqFt
Key Details
Sold Price $850,000
Property Type Single Family Home
Sub Type Single Family - Detached
Listing Status Sold
Purchase Type For Sale
Square Footage 3,118 sqft
Price per Sqft $272
Subdivision Sonoran Mountain Ranch Parcel 11
MLS Listing ID 6213896
Sold Date 12/14/21
Style Santa Barbara/Tuscan
Bedrooms 4
HOA Fees $127/qua
HOA Y/N Yes
Originating Board Arizona Regional Multiple Listing Service (ARMLS)
Year Built 2012
Annual Tax Amount $4,441
Tax Year 2020
Lot Size 0.350 Acres
Acres 0.35
Property Description
CAMELOT LUXURY HOMEBUILDER. Stunning, luxurious single-story home is situated on a 1/3 of an acre, corner lot, at the end of a cul-de-sac within the gated Canyon's Edge. Professionally landscaped front/back yard provides a stunning environment w/extended patio (fully enclosed dog run). Truly a home above the rest w/exquisite upgrades: Chef's kitchen w/BN Monogram appliances w/Quartz & granite countertops TO; lg faux wood beams; highly elaborate crown/large baseboard molding TO & some shiplap; ungraded cabinets w/dovetail drawers; Ernest Hemingway Collection hardwood floors & tile (no carpet); upgraded lighting/ceiling fans; garage cabinets w/tons of storage w/a premier floor coating; two, 240w outlets in garage for EV use; tons more.
Location
State AZ
County Maricopa
Community Sonoran Mountain Ranch Parcel 11
Direction N. on 67th Ave until it makes you turn left from north Pyramid Peak PKWY onto N Sonoran Mountain Ranch Rd. First L on N Lighting Lane, 2nd L on 67th Drive. Thru gate (Gate code needed)
Rooms
Other Rooms Great Room
Master Bedroom Split
Den/Bedroom Plus 4
Separate Den/Office N
Interior
Interior Features Walk-In Closet(s), Eat-in Kitchen, Breakfast Bar, Drink Wtr Filter Sys, No Interior Steps, Kitchen Island, Pantry, Double Vanity, Full Bth Master Bdrm, Separate Shwr & Tub, High Speed Internet, Granite Counters
Heating Electric
Cooling Refrigeration, Programmable Thmstat, Ceiling Fan(s)
Flooring Tile, Wood
Fireplaces Number No Fireplace
Fireplaces Type None
Fireplace No
Window Features Mechanical Sun Shds, Vinyl Frame, ENERGY STAR Qualified Windows, Double Pane Windows, Tinted Windows
SPA None
Laundry 220 V Dryer Hookup, Inside, Wshr/Dry HookUp Only
Exterior
Exterior Feature Covered Patio(s), Private Street(s), Private Yard, Storage
Parking Features Attch'd Gar Cabinets, Electric Door Opener, Over Height Garage, Tandem
Garage Spaces 3.0
Garage Description 3.0
Fence Block, Wrought Iron
Pool None
Community Features Playground, Biking/Walking Path
Utilities Available APS, SW Gas
Amenities Available Management
View Mountain(s)
Roof Type Tile
Building
Lot Description Sprinklers In Rear, Sprinklers In Front, Corner Lot, Desert Back, Desert Front, Cul-De-Sac, Gravel/Stone Front, Gravel/Stone Back, Grass Front, Synthetic Grass Back, Auto Timer H2O Front, Auto Timer H2O Back
Story 1
Builder Name Camelot Homes
Sewer Public Sewer
Water City Water
Architectural Style Santa Barbara/Tuscan
Structure Type Covered Patio(s), Private Street(s), Private Yard, Storage
New Construction No
Schools
Elementary Schools Copper Creek Elementary
Middle Schools Hillcrest Middle School
High Schools Sandra Day O'Connor High School
School District Deer Valley Unified District
Others
HOA Name Sonoran Moutain Ranc
HOA Fee Include No Fees
Senior Community No
Tax ID 201-37-494
Ownership Fee Simple
Acceptable Financing Cash, Conventional, FHA, VA Loan
Horse Property Y
Listing Terms Cash, Conventional, FHA, VA Loan
Financing VA
Read Less
Want to know what your home might be worth? Contact us for a FREE valuation!

Our team is ready to help you sell your home for the highest possible price ASAP

Copyright 2024 Arizona Regional Multiple Listing Service, Inc. All rights reserved.
Bought with My Home Group Real Estate






