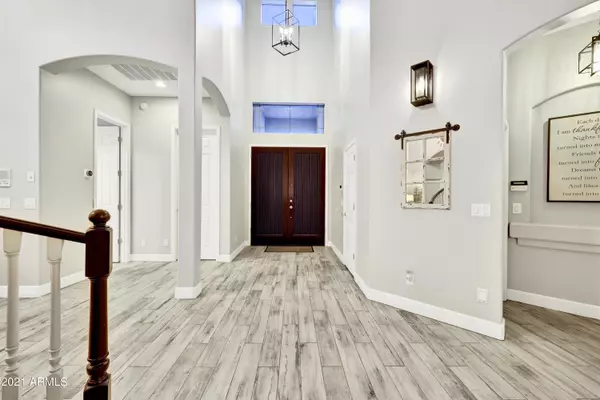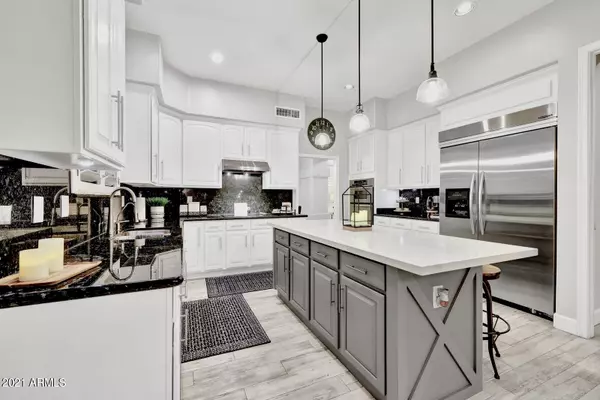$1,050,000
$899,000
16.8%For more information regarding the value of a property, please contact us for a free consultation.
2450 W MAPLEWOOD Street Chandler, AZ 85286
6 Beds
4 Baths
4,846 SqFt
Key Details
Sold Price $1,050,000
Property Type Single Family Home
Sub Type Single Family - Detached
Listing Status Sold
Purchase Type For Sale
Square Footage 4,846 sqft
Price per Sqft $216
Subdivision Pecos Ranch Estates
MLS Listing ID 6291188
Sold Date 10/12/21
Style Contemporary
Bedrooms 6
HOA Fees $57
HOA Y/N Yes
Originating Board Arizona Regional Multiple Listing Service (ARMLS)
Year Built 1998
Annual Tax Amount $4,457
Tax Year 2021
Lot Size 10,659 Sqft
Acres 0.24
Property Description
This is THE modern forever home that you've been waiting for; offering 4856 sq ft space with 6 BR, 4 BA and loads of custom finishes that sits in a quiet cul-de-sac.
The location could not be ANY better; close to 101, 202, Chandler Fashion Center, Chandler Regional Medical Center, General Motors, Intel and many more.
The high-quality upgrades include Kitchen, Bathrooms, Resort Style Backyard, Flooring, Wet Bar area, Garage Epoxy Flooring, Tall Baseboards, Paint, Shutters, Wood Beams, Built-in Wall Bed, Ceiling Fans and Chandeliers and much more.
The Kitchen features beautiful Quartz and Granite countertops with a custom Island, Granite backsplash, built in 48'' Refrigerator/Freezer plus upgraded appliances! There is also a separate Wet Bar Area w/ a mini Fridge & walk in storage close The Backyard is fit for an entertainer with the Pool (includes a waterfall feature), expansive natural gas-powered BBQ Grill island with built in firepit, high end travertine, and low maintenance turf. The beautiful entryway with 25' high ceiling and wood beams will blow you away!
Downstairs features a Formal Dining Room, Living Room and Family Room w/ fireplace, and two oversized bedrooms with bathrooms. One BR can be used as a second Master, Office, Gym, or Game Room while the other one has built-in Wall bed.
Upstairs encompass four oversized bedrooms and two bathrooms. Master BR is humongous with its own sitting area and gas fireplace as well as a large bathroom w/ jacuzzi and walk-in closet.
The Upstairs area also has a Laundry Chute to easily throw clothes straight into the Laundry Room!
There are two main entrances to the home, main entry and side entry by the driveway that accommodates 6 vehicles in addition to the 3-car garage.
There is a central Intercom system with a media center that covers the backyard plus ready to go surround sound speakers in the ceilings throughout.
Nest Smart Thermostats. Blink Wireless Cameras & Ring Doorbells. This won't last long.
Location
State AZ
County Maricopa
Community Pecos Ranch Estates
Direction Just south of 101 & 202 East on Willis South on El Dorado West on Mulberry Past the Park, West on Maplewood 2nd House on the Right
Rooms
Other Rooms Family Room
Master Bedroom Upstairs
Den/Bedroom Plus 6
Separate Den/Office N
Interior
Interior Features Upstairs, Eat-in Kitchen, Breakfast Bar, Furnished(See Rmrks), Intercom, Vaulted Ceiling(s), Wet Bar, Kitchen Island, Pantry, Double Vanity, Full Bth Master Bdrm, Separate Shwr & Tub, Tub with Jets, High Speed Internet, Granite Counters
Heating Electric
Cooling Refrigeration, Programmable Thmstat, Ceiling Fan(s)
Flooring Carpet, Tile
Fireplaces Type 2 Fireplace, Fire Pit, Family Room, Master Bedroom, Gas
Fireplace Yes
Window Features Sunscreen(s),Dual Pane,Vinyl Frame
SPA None
Exterior
Exterior Feature Covered Patio(s), Built-in Barbecue
Garage Attch'd Gar Cabinets, Dir Entry frm Garage
Garage Spaces 3.0
Garage Description 3.0
Fence Block
Pool Private
Landscape Description Irrigation Back, Irrigation Front
Community Features Near Bus Stop, Playground, Biking/Walking Path
Utilities Available SRP, SW Gas
Waterfront No
Roof Type Tile
Private Pool Yes
Building
Lot Description Sprinklers In Rear, Sprinklers In Front, Cul-De-Sac, Grass Front, Synthetic Grass Back, Irrigation Front, Irrigation Back
Story 2
Builder Name JACKSON PROPERTIES
Sewer Public Sewer
Water City Water
Architectural Style Contemporary
Structure Type Covered Patio(s),Built-in Barbecue
New Construction Yes
Schools
Elementary Schools Robert And Danell Tarwater Elementary
Middle Schools Bogle Junior High School
High Schools Hamilton High School
School District Chandler Unified District
Others
HOA Name Pecos Ranch Estates
HOA Fee Include Maintenance Grounds
Senior Community No
Tax ID 303-25-093
Ownership Fee Simple
Acceptable Financing Conventional
Horse Property N
Listing Terms Conventional
Financing Conventional
Special Listing Condition Owner/Agent
Read Less
Want to know what your home might be worth? Contact us for a FREE valuation!

Our team is ready to help you sell your home for the highest possible price ASAP

Copyright 2024 Arizona Regional Multiple Listing Service, Inc. All rights reserved.
Bought with eXp Realty






