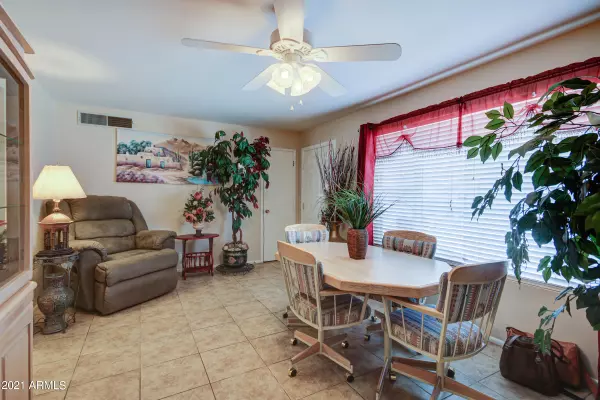$240,900
$235,000
2.5%For more information regarding the value of a property, please contact us for a free consultation.
5438 E BALTIMORE Street Mesa, AZ 85205
2 Beds
1 Bath
1,196 SqFt
Key Details
Sold Price $240,900
Property Type Single Family Home
Sub Type Single Family - Detached
Listing Status Sold
Purchase Type For Sale
Square Footage 1,196 sqft
Price per Sqft $201
Subdivision Dreamland Villa 3 Lots 233-262
MLS Listing ID 6242172
Sold Date 07/14/21
Bedrooms 2
HOA Y/N No
Originating Board Arizona Regional Multiple Listing Service (ARMLS)
Year Built 1960
Annual Tax Amount $820
Tax Year 2020
Lot Size 7,860 Sqft
Acres 0.18
Property Description
Charming, updated and move in ready home in the desired adult community of Dreamland Villa/Northeast Mesa! Currently NO HOA (is voluntary) and it is only required that one resident per household to be 55+.
New fencing and Gates installed in 2019, RV Gate in the back + front, and plenty of space for additional parking and to build carport or garage.
This single-story 2 bedroom, 1 bath home offers a spacious living room w/room for dining plus den for office. The kitchen is equipped with well-maintained appliances, lots of storage and a new installed kitchen island. Lots of upgrades in 2017: Tile Flooring throughout, Roof, Wiring, Plumbing, Bath, and in 2019: Kitchen. The HVAC was replaced in 2012. The Laundry room in the Shed was new installed in 2019 .
It is priced to sell, see it today Close to everything Mesa has to offer, like shopping and dining.
If you decide to join the HOA as a member, you can enjoy the clubhouse, hobby, and social activities, 3 heated pools, pickle ball, billiards, shuffleboard, exercise room, card groups, and other amenities, for more go to dreamlandvilla.org
Tour today!
Location
State AZ
County Maricopa
Community Dreamland Villa 3 Lots 233-262
Direction North on Higley, East on University, South on 54th Street and first left, East to E. Baltimore Street and property is on left side
Rooms
Other Rooms Great Room, Family Room
Master Bedroom Not split
Den/Bedroom Plus 3
Separate Den/Office Y
Interior
Interior Features 9+ Flat Ceilings, Kitchen Island, Full Bth Master Bdrm, High Speed Internet
Heating Electric
Cooling Refrigeration, Programmable Thmstat, Ceiling Fan(s)
Flooring Tile
Fireplaces Number No Fireplace
Fireplaces Type None
Fireplace No
Window Features Vinyl Frame,ENERGY STAR Qualified Windows,Double Pane Windows
SPA None
Exterior
Exterior Feature Covered Patio(s), Patio, Storage
Garage Rear Vehicle Entry, RV Gate, Unassigned, RV Access/Parking
Fence Chain Link
Pool None
Community Features Community Spa, Community Pool, Transportation Svcs, Near Bus Stop, Biking/Walking Path, Clubhouse
Utilities Available SRP, SW Gas
Amenities Available Club, Membership Opt
Waterfront No
Roof Type Composition
Private Pool No
Building
Lot Description Gravel/Stone Front, Gravel/Stone Back
Story 1
Builder Name Farnsworth
Sewer Septic Tank
Water City Water
Structure Type Covered Patio(s),Patio,Storage
New Construction Yes
Schools
Elementary Schools O'Connor Elementary School
Middle Schools Shepherd Junior High School
High Schools Red Mountain High School
School District Mesa Unified District
Others
HOA Fee Include Maintenance Grounds
Senior Community Yes
Tax ID 141-74-149
Ownership Fee Simple
Acceptable Financing Cash, Conventional, 1031 Exchange, FHA, VA Loan
Horse Property N
Listing Terms Cash, Conventional, 1031 Exchange, FHA, VA Loan
Financing Conventional
Special Listing Condition Age Restricted (See Remarks)
Read Less
Want to know what your home might be worth? Contact us for a FREE valuation!

Our team is ready to help you sell your home for the highest possible price ASAP

Copyright 2024 Arizona Regional Multiple Listing Service, Inc. All rights reserved.
Bought with Arizona I. Q. Realty






