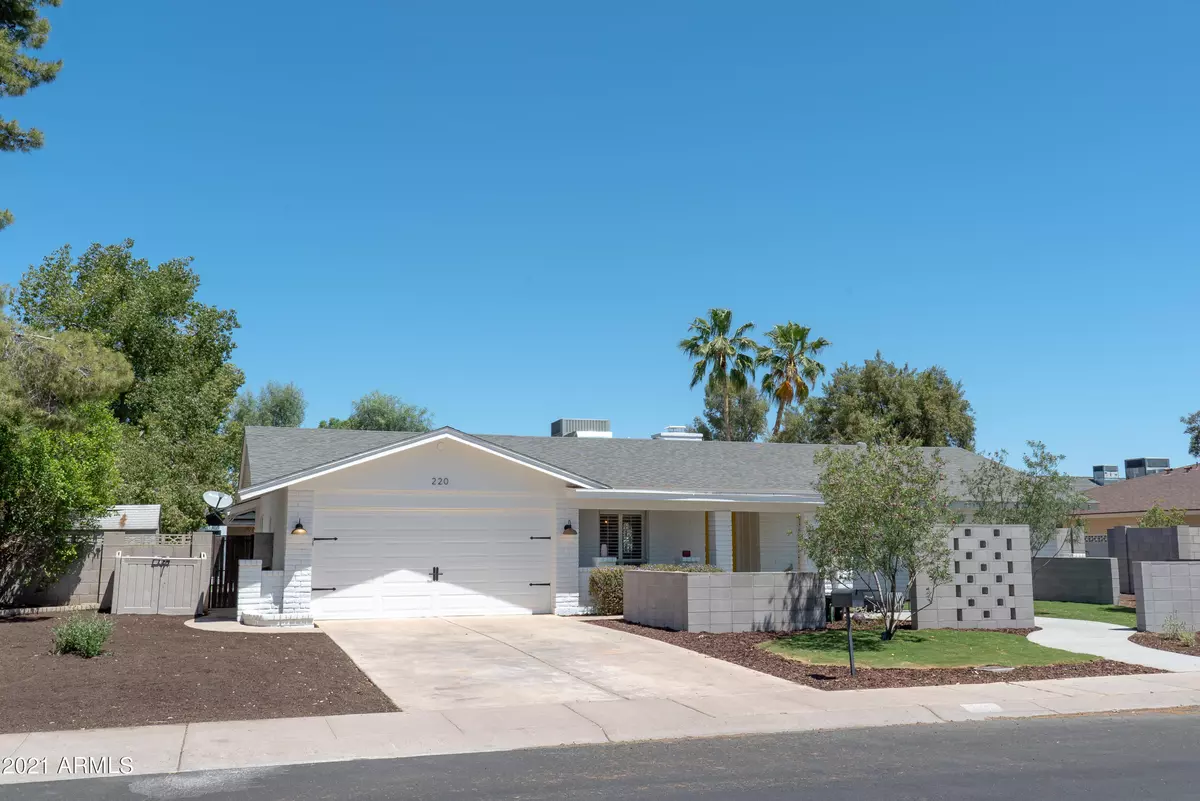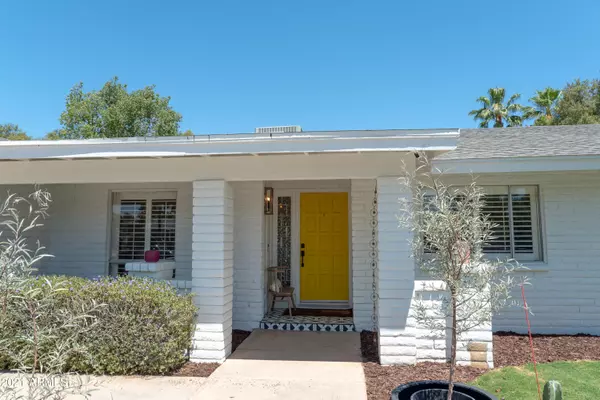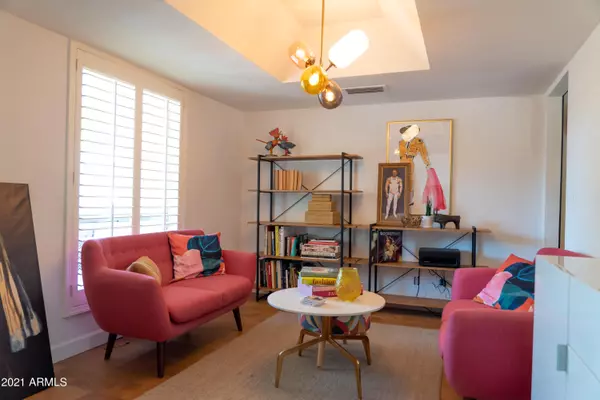$670,000
$575,000
16.5%For more information regarding the value of a property, please contact us for a free consultation.
220 W WALTANN Lane Phoenix, AZ 85023
4 Beds
2 Baths
2,080 SqFt
Key Details
Sold Price $670,000
Property Type Single Family Home
Sub Type Single Family - Detached
Listing Status Sold
Purchase Type For Sale
Square Footage 2,080 sqft
Price per Sqft $322
Subdivision Puerta Vieja 3
MLS Listing ID 6231387
Sold Date 06/10/21
Style Ranch
Bedrooms 4
HOA Y/N No
Originating Board Arizona Regional Multiple Listing Service (ARMLS)
Year Built 1978
Annual Tax Amount $2,923
Tax Year 2020
Lot Size 0.310 Acres
Acres 0.31
Property Description
Find bliss in Moon Valley! Location, designer style and community! This 4 BR, 2 BA home has been thoughtfully renovated for today's lifestyle! The open concept living area is perfect for entertaining with a large kitchen island, dining area and three separate living spaces for large or intimate gatherings. The kitchen has stunning walnut cabinets with a dramatic mid-mod black tile and new stainless appliances. The master suite is split from the other bedrooms offering a calming sense of privacy and peace. The new engineered wood floors throughout create a consistent flow from room to room including the new 200sq. ft. studio in the enormous back yard with in-ground pool. Close to tons of shopping, hiking trails, golfing, country club & park, this friendly neighborhood is perfection!
Location
State AZ
County Maricopa
Community Puerta Vieja 3
Direction North on 7th Street to Coral Gables. Go left on Coral Gables. Turn right on Central. Left on Waltann. Home is on the right side before you get to the park.
Rooms
Other Rooms Separate Workshop, Family Room
Master Bedroom Split
Den/Bedroom Plus 5
Separate Den/Office Y
Interior
Interior Features Eat-in Kitchen, No Interior Steps, Other, Kitchen Island, 3/4 Bath Master Bdrm, High Speed Internet, Granite Counters
Heating Electric
Cooling Refrigeration, Ceiling Fan(s)
Flooring Tile, Wood
Fireplaces Type 1 Fireplace
Fireplace Yes
SPA None
Exterior
Exterior Feature Covered Patio(s), Storage
Garage Electric Door Opener
Garage Spaces 2.0
Garage Description 2.0
Fence Block, Wrought Iron
Pool Fenced, Private
Community Features Golf, Playground, Biking/Walking Path
Utilities Available APS
Waterfront No
Roof Type Composition
Accessibility Zero-Grade Entry
Private Pool Yes
Building
Lot Description Desert Front, Gravel/Stone Front, Grass Front
Story 1
Builder Name Unknown
Sewer Public Sewer
Water City Water
Architectural Style Ranch
Structure Type Covered Patio(s),Storage
New Construction Yes
Schools
Elementary Schools Lookout Mountain School
Middle Schools Mountain Sky Middle School
High Schools Thunderbird High School
School District Glendale Union High School District
Others
HOA Fee Include No Fees
Senior Community No
Tax ID 208-12-382
Ownership Fee Simple
Acceptable Financing Cash, Conventional, 1031 Exchange, FHA, VA Loan
Horse Property N
Listing Terms Cash, Conventional, 1031 Exchange, FHA, VA Loan
Financing Conventional
Read Less
Want to know what your home might be worth? Contact us for a FREE valuation!

Our team is ready to help you sell your home for the highest possible price ASAP

Copyright 2024 Arizona Regional Multiple Listing Service, Inc. All rights reserved.
Bought with Redfin Corporation






