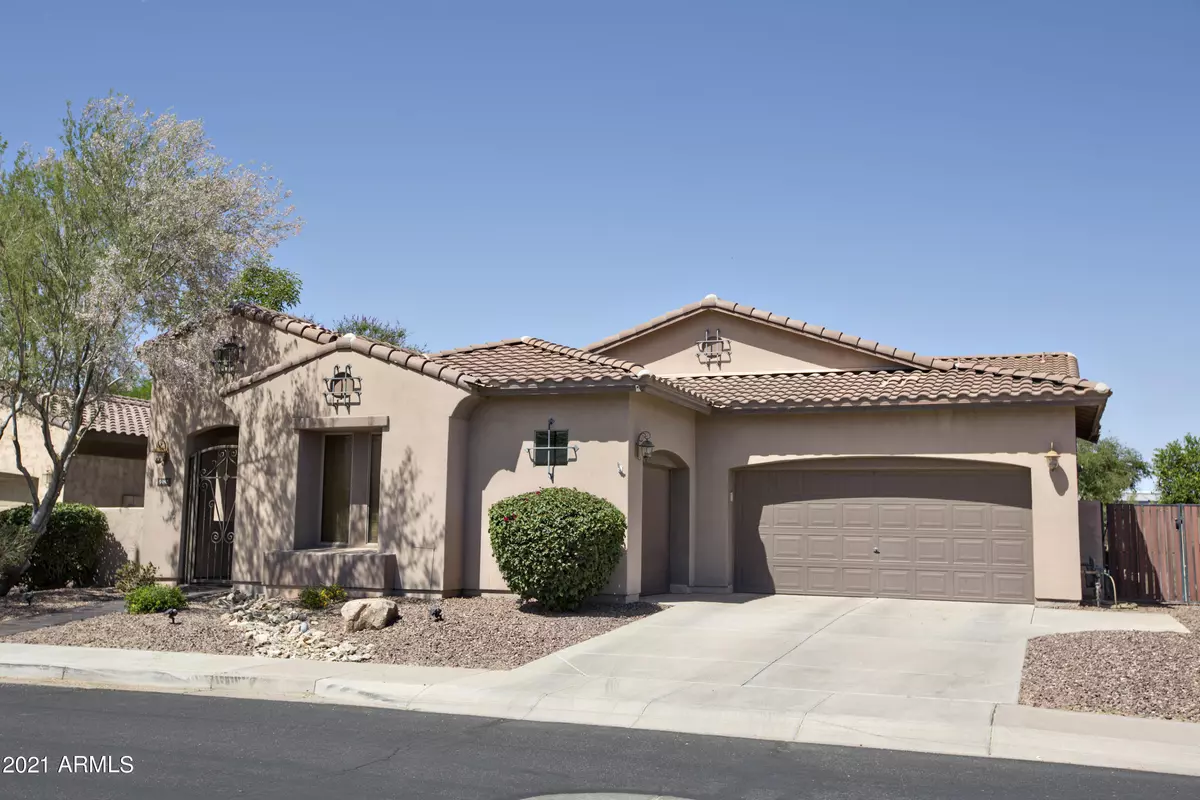$640,000
$640,000
For more information regarding the value of a property, please contact us for a free consultation.
5980 S MESQUITE GROVE Way Chandler, AZ 85249
4 Beds
2.5 Baths
2,843 SqFt
Key Details
Sold Price $640,000
Property Type Single Family Home
Sub Type Single Family - Detached
Listing Status Sold
Purchase Type For Sale
Square Footage 2,843 sqft
Price per Sqft $225
Subdivision Mesquite Grove Estates
MLS Listing ID 6233183
Sold Date 07/29/21
Bedrooms 4
HOA Fees $105/mo
HOA Y/N Yes
Originating Board Arizona Regional Multiple Listing Service (ARMLS)
Year Built 2004
Annual Tax Amount $3,261
Tax Year 2020
Lot Size 8,050 Sqft
Acres 0.18
Property Description
EXQUISITE with UPGRADES GALORE is this Gorgeous HOME in the GATED Mesquite Grove Estates! It is a rare offering including 4 Bedrooms + OFFICE/DEN whose Exterior Exit opens onto the Picturesque & Private, Walled Front-Patio with its own BUBBLY FOUNTAIN & IRON GATE. This Stately Home's INTERIORS boast 10 Foot Flat Ceilings, High-End Cherry Hardwood Flooring, a Split-Bedroom Floorplan, 8 Foot-High Interior & Exterior Doors and an Impressive CIRCULAR ENTRYWAY. Enjoy the STATE-OF THE-ART KITCHEN w/Chef's Island, Breakfast Bar, Custom Cherry Cabinetry w/42'' Uppers, New QUARTZ COUNTERTOPS, STAINLESS APPLIANCES and the Refrigerator Conveys! The Secluded MASTER RETREAT includes an Exterior Exit to the Pool, a SPA-LIKE MASTER BATHROOM with separated Vanities, Double Sinks, Dressing Table, an EXPANSIVE WALK-IN CLOSET with BUILT-IN IRONING BOARD, a customized WALK-IN SHOWER with an ARCHED GLASS-BLOCK WALL and a Private Toilet Room. The Extra-Large LAUNDRY ROOM has extra Cabinetry and Room for a Second Refrigerator. THE FORMAL LIVING & DINING ROOM is ready for the next dinner party. Dual-Pane Windows with Shade Screens to the West, DESIGNER PAINT, COPIOUS CAN LIGHTS, CUSTOM FANS & HIGH-END LIGHT FIXTURES are just some of the many amenities this home has to offer. The Private Backyard includes an expansive PATIO COVER over-looking a lovely Pebble Tec Pool w/IN-FLOOR CLEANING SYSTEM, a Revitalizing HOT TUB, a PATCH of GRASS, a Secure BLOCK WALL and endless SUNSET VIEWS with NO Neighbors behind. It is proud of its 3 Car OVER-HEIGHT GARAGES, the GOLF CART PLUG-IN, the RV GATE and the Easy-Care Landscaping. Near the 202 Neighborhood Features include 2 Lush Green Belts, a Park w/Children's Playground and Strands of Shady Mesquite Trees. Enjoy nearby Bear Creek and Sunbird Golf Courses and Veterans' Oasis Park. PRISTINE and IMMACULATE inside and out, these homeowners have worked diligently on this property in preparation for its newest family. IT IS THE BEST NEW LISTING IN Chandler and won't last. Please don't lose out on this ONE-OF-A KIND PROPERTY! MAKE YOUR DREAMS COME TRUE!
Location
State AZ
County Maricopa
Community Mesquite Grove Estates
Direction East on Riggs, North on Mesquite Grove Way
Rooms
Other Rooms Great Room, Family Room, BonusGame Room
Master Bedroom Split
Den/Bedroom Plus 6
Separate Den/Office Y
Interior
Interior Features Eat-in Kitchen, Breakfast Bar, 9+ Flat Ceilings, No Interior Steps, Soft Water Loop, Kitchen Island, Double Vanity, Full Bth Master Bdrm, Separate Shwr & Tub, High Speed Internet
Heating Natural Gas
Cooling Refrigeration, Ceiling Fan(s)
Flooring Carpet, Linoleum, Tile, Wood
Fireplaces Number No Fireplace
Fireplaces Type None
Fireplace No
Window Features Double Pane Windows
SPA None,Heated,Private
Laundry Wshr/Dry HookUp Only
Exterior
Exterior Feature Covered Patio(s), Patio, Private Yard
Garage Attch'd Gar Cabinets, Dir Entry frm Garage, Electric Door Opener, Over Height Garage, RV Gate, Golf Cart Garage
Garage Spaces 3.0
Garage Description 3.0
Fence Block
Pool Play Pool, Private
Community Features Gated Community, Playground, Biking/Walking Path
Utilities Available SRP, SW Gas
Amenities Available Management, Rental OK (See Rmks)
Waterfront No
Roof Type Tile
Private Pool Yes
Building
Lot Description Sprinklers In Rear, Sprinklers In Front, Desert Front, Grass Back, Auto Timer H2O Front, Auto Timer H2O Back
Story 1
Builder Name William Lyon Homes
Sewer Public Sewer
Water City Water
Structure Type Covered Patio(s),Patio,Private Yard
New Construction Yes
Schools
Elementary Schools John & Carol Carlson Elementary
Middle Schools Willie & Coy Payne Jr. High
High Schools Basha High School
School District Chandler Unified District
Others
HOA Name Mesquite Grove
HOA Fee Include Maintenance Grounds,Street Maint
Senior Community No
Tax ID 304-82-161
Ownership Fee Simple
Acceptable Financing Cash, Conventional
Horse Property N
Listing Terms Cash, Conventional
Financing Conventional
Read Less
Want to know what your home might be worth? Contact us for a FREE valuation!

Our team is ready to help you sell your home for the highest possible price ASAP

Copyright 2024 Arizona Regional Multiple Listing Service, Inc. All rights reserved.
Bought with RE/MAX Desert Showcase






