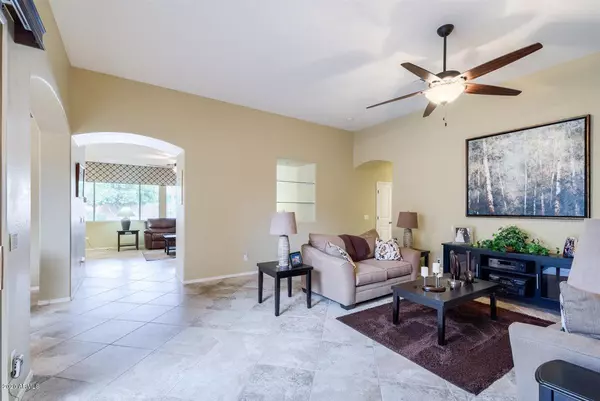$545,000
$539,000
1.1%For more information regarding the value of a property, please contact us for a free consultation.
266 W SWAN Drive Chandler, AZ 85286
4 Beds
3 Baths
2,607 SqFt
Key Details
Sold Price $545,000
Property Type Single Family Home
Sub Type Single Family - Detached
Listing Status Sold
Purchase Type For Sale
Square Footage 2,607 sqft
Price per Sqft $209
Subdivision Arden Park
MLS Listing ID 6146215
Sold Date 02/23/21
Style Ranch
Bedrooms 4
HOA Fees $76/qua
HOA Y/N Yes
Originating Board Arizona Regional Multiple Listing Service (ARMLS)
Year Built 2003
Annual Tax Amount $3,042
Tax Year 2020
Lot Size 8,400 Sqft
Acres 0.19
Property Description
LOOK NO MORE! Why cloud your search when this home has it all! Located in the amazing community of Arden Park is a showstopper! As you walk in the door you are awestruck by care and love that the owners have given this home to make it as cozy and inviting as possible. Just off the entry is a perfect and wonderful barn door that provides the ideal space for the multi generational family looking for that perfect extra living space. The dining area sits just off a courtyard that is quiet, peaceful and calming. This courtyard calls for the morning coffee, and a brief check of the days events. The kitchen features stainless steel appliances, gorgeous upgraded cabinets, granite countertops, gas cooktop, large kitchen island with room for plenty of seating. The breakfast nook is quaint, and comfy, and perfect for family diners or just to gather around and talk. The family room sits directly in line with the kitchen making it absolutely ideal to spend time together as a family or to have those wonderful family and/or friend gatherings. st nook by the window. The bathrooms are so masterfully redone! The guest bathroom has double vessel sinks and all the right hardware touches! The master bedroom is expansive with a beautiful bay window and an en suite bathroom that has a walk in shower that you have to see! The master also has its own private exit to the backyard. Relax in the separate tub or just enjoy the space to unwind and relax. The backyard is absolute paradise with its oversized patio area, additional pergola provides extra comfort, swimming pool for family or personal enjoyment, and the overall enjoyment of the secluded nature of this backyard space. Not to leave out the garage, it is a full 3 car garage with cabinets and spacious enough for a workshop. Stop ;looking and come see this amazing home in the heart of Chandler. Chandler Fashion Square with all its dining and entertainment venues are minutes away. Ocotillo Golf Course is not far either. What is not to love? The answer is NOTHING! Come and experience it today!
Location
State AZ
County Maricopa
Community Arden Park
Direction E on Germann to Hartford go South to 2nd Entrance, East on Kingbird, follow to Seagull Dr, South on Illinois, ***Make sure to go to 2nd entrance into neighborhood on Kingbird** You will see lake.
Rooms
Other Rooms Great Room
Den/Bedroom Plus 4
Separate Den/Office N
Interior
Interior Features Eat-in Kitchen, Kitchen Island, Pantry, Double Vanity, Full Bth Master Bdrm, Separate Shwr & Tub, High Speed Internet, Granite Counters
Heating Electric
Cooling Refrigeration, Ceiling Fan(s)
Flooring Carpet, Laminate, Tile
Fireplaces Type 1 Fireplace, Family Room
Fireplace Yes
Window Features Dual Pane
SPA None
Exterior
Exterior Feature Patio, Private Yard
Garage Electric Door Opener
Garage Spaces 3.0
Garage Description 3.0
Fence Block
Pool Private
Community Features Lake Subdivision, Playground, Biking/Walking Path
Utilities Available SRP, SW Gas
Amenities Available Management, Rental OK (See Rmks)
Waterfront No
Roof Type Tile
Private Pool Yes
Building
Lot Description Sprinklers In Rear, Sprinklers In Front, Desert Front, Gravel/Stone Front, Gravel/Stone Back, Grass Back
Story 1
Builder Name Fulton
Sewer Public Sewer
Water City Water
Architectural Style Ranch
Structure Type Patio,Private Yard
New Construction Yes
Schools
Elementary Schools T. Dale Hancock Elementary School
Middle Schools Bogle Junior High School
High Schools Hamilton High School
School District Chandler Unified District
Others
HOA Name Arden Park
HOA Fee Include Maintenance Grounds
Senior Community No
Tax ID 303-85-432
Ownership Fee Simple
Acceptable Financing Conventional, VA Loan
Horse Property N
Listing Terms Conventional, VA Loan
Financing Conventional
Read Less
Want to know what your home might be worth? Contact us for a FREE valuation!

Our team is ready to help you sell your home for the highest possible price ASAP

Copyright 2024 Arizona Regional Multiple Listing Service, Inc. All rights reserved.
Bought with Ann Adams And Associates Realty, LLC






