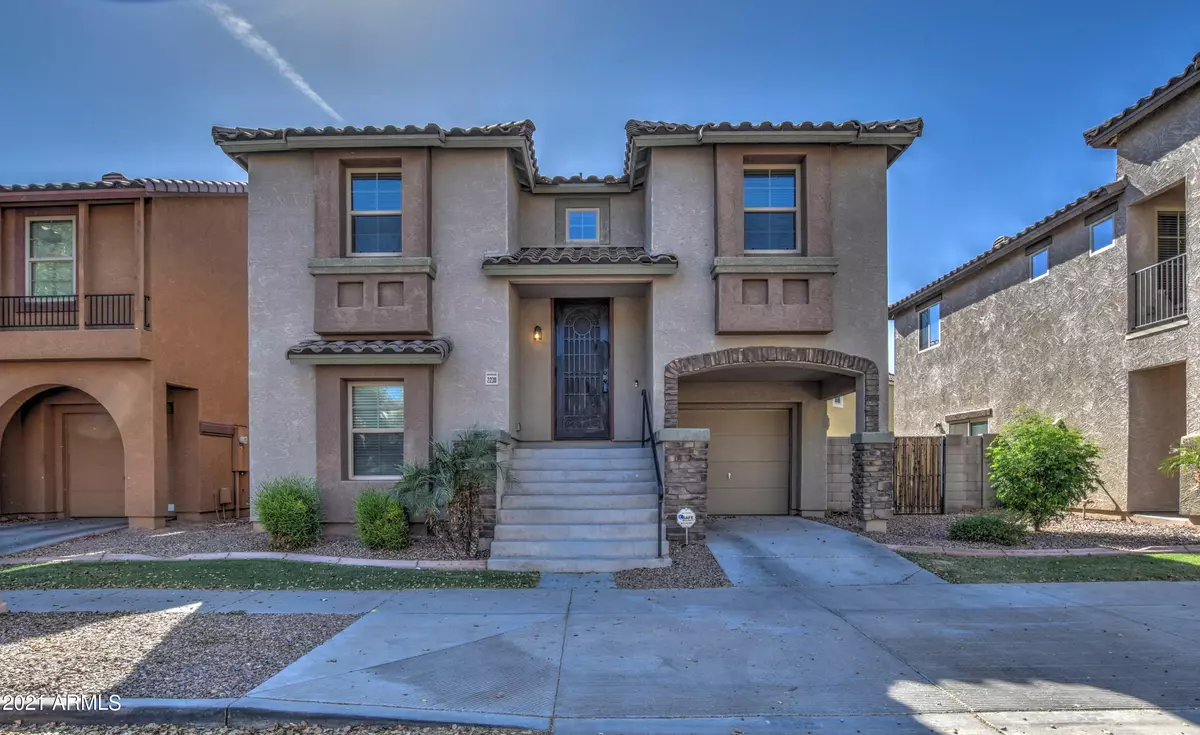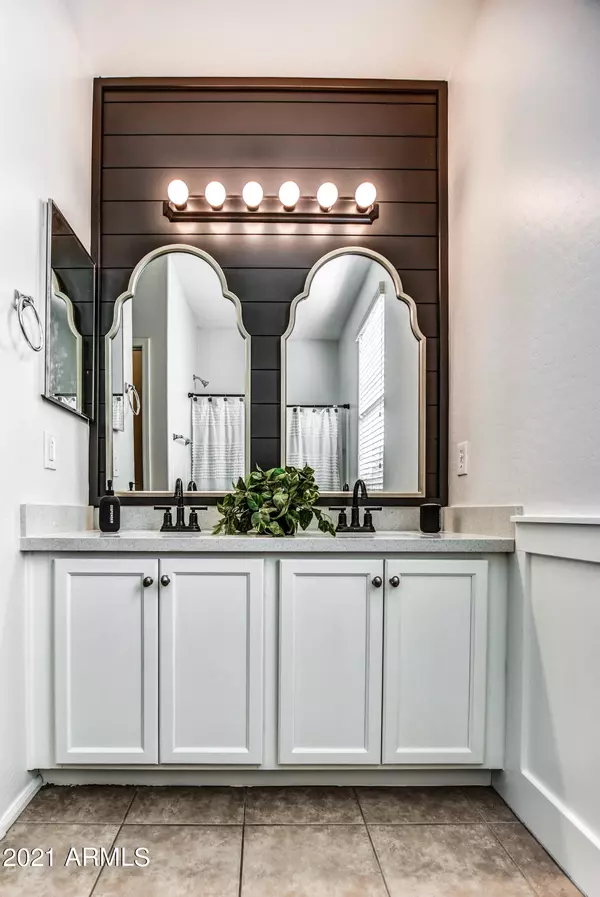$340,000
$319,999
6.3%For more information regarding the value of a property, please contact us for a free consultation.
2230 N 78TH Avenue Phoenix, AZ 85035
3 Beds
2 Baths
1,656 SqFt
Key Details
Sold Price $340,000
Property Type Single Family Home
Sub Type Single Family - Detached
Listing Status Sold
Purchase Type For Sale
Square Footage 1,656 sqft
Price per Sqft $205
Subdivision Vinsanto
MLS Listing ID 6219808
Sold Date 05/05/21
Style Santa Barbara/Tuscan
Bedrooms 3
HOA Fees $137/mo
HOA Y/N Yes
Originating Board Arizona Regional Multiple Listing Service (ARMLS)
Year Built 2014
Annual Tax Amount $1,868
Tax Year 2020
Lot Size 2,400 Sqft
Acres 0.06
Property Description
"The Elegance of Phoenix!" Don't miss out on this stunning freshly remodeled gem of Arizona. This home offers 3 large bedrooms and 2 bathrooms with loft and over 50k in upgrades that will satisfy even the most particular buyers. With newly installed Sierra Sand Sparkle quartz countertops located throughout the kitchen, master bath, and common bathroom. Marrying this gorgeous stone lyes the spanish white backsplash laid in the brick pattern. Freshly resurface white cabinets with black hardware to finish them off. Custom barn door, shiplap walls, with custom wainscoting, and fresh paint throughout. Custom mirrors, water softener, sinks, faucets and brand new lighting, all new plumbing in every area. New toilets, brand new carpet throughout, new ceiling fan, black appliances, new water heater, washer and dryer and a partridge and a pear tree..Lol Just kidding; about the partridge and a pear tree.. Just naming a few of the features that makes this home the best catch in the valley. Don't miss out, this home won't last long!
Location
State AZ
County Maricopa
Community Vinsanto
Direction Turn onto W. Encanto blvd; Left onto 78th Ave house on right side
Rooms
Other Rooms Loft, Great Room
Master Bedroom Split
Den/Bedroom Plus 4
Separate Den/Office N
Interior
Interior Features Upstairs, 9+ Flat Ceilings, Pantry, Double Vanity, Full Bth Master Bdrm
Heating Electric
Cooling Refrigeration
Flooring Carpet, Tile
Fireplaces Number No Fireplace
Fireplaces Type None
Fireplace No
Window Features Double Pane Windows
SPA None
Exterior
Garage Dir Entry frm Garage, Electric Door Opener, Extnded Lngth Garage
Garage Spaces 1.0
Carport Spaces 1
Garage Description 1.0
Fence Block
Pool None
Community Features Community Pool, Near Bus Stop, Playground, Biking/Walking Path
Utilities Available SRP
Amenities Available FHA Approved Prjct, Management, Rental OK (See Rmks), VA Approved Prjct
Waterfront No
Roof Type Tile
Private Pool No
Building
Lot Description Gravel/Stone Front
Story 2
Builder Name unk
Sewer Public Sewer
Water City Water
Architectural Style Santa Barbara/Tuscan
New Construction Yes
Schools
Elementary Schools Manuel Pena Jr. School
Middle Schools Raul H. Castro Middle School
High Schools Trevor Browne High School
School District Phoenix Union High School District
Others
HOA Name Vinsanto HOA
HOA Fee Include Maintenance Grounds,Front Yard Maint
Senior Community No
Tax ID 102-38-631
Ownership Fee Simple
Acceptable Financing Cash, Conventional, FHA, VA Loan
Horse Property N
Listing Terms Cash, Conventional, FHA, VA Loan
Financing Cash
Special Listing Condition Owner/Agent
Read Less
Want to know what your home might be worth? Contact us for a FREE valuation!

Our team is ready to help you sell your home for the highest possible price ASAP

Copyright 2024 Arizona Regional Multiple Listing Service, Inc. All rights reserved.
Bought with Venture REI, LLC






