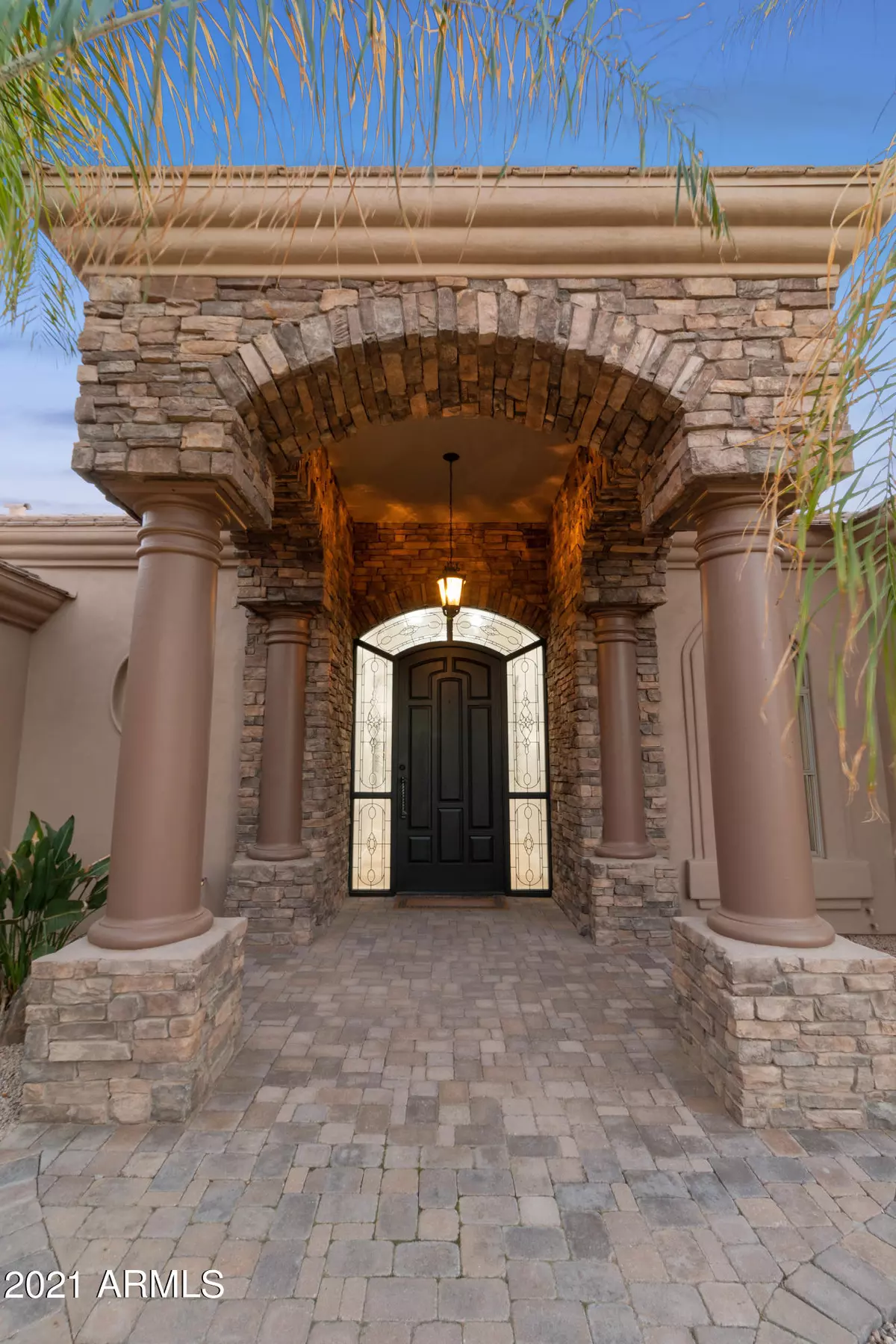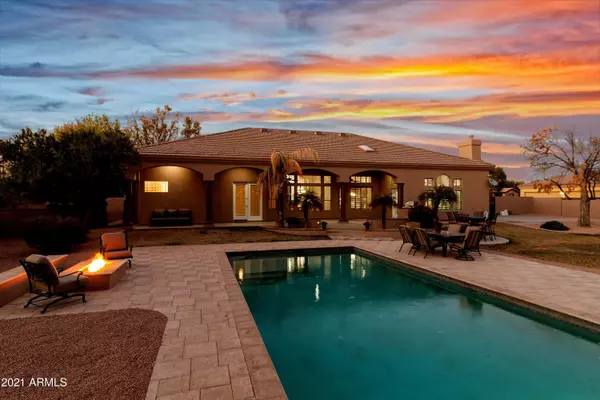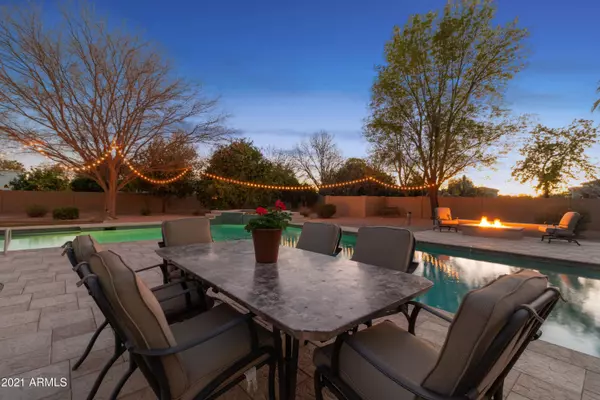$1,140,000
$1,140,000
For more information regarding the value of a property, please contact us for a free consultation.
2697 E TAURUS Place Chandler, AZ 85249
5 Beds
3.5 Baths
4,227 SqFt
Key Details
Sold Price $1,140,000
Property Type Single Family Home
Sub Type Single Family - Detached
Listing Status Sold
Purchase Type For Sale
Square Footage 4,227 sqft
Price per Sqft $269
Subdivision Circle G At Riggs Homestead Ranch Unit 2
MLS Listing ID 6196900
Sold Date 03/19/21
Style Santa Barbara/Tuscan
Bedrooms 5
HOA Fees $40/qua
HOA Y/N Yes
Originating Board Arizona Regional Multiple Listing Service (ARMLS)
Year Built 1998
Annual Tax Amount $6,568
Tax Year 2020
Lot Size 0.831 Acres
Acres 0.83
Property Description
Oversized dream backyard is the highlight of this beautiful Santa Barbara home located in the highly sought after Circle G. Spectacular 5 bedroom 3.5bath basement home has been meticulously maintained by the original owners. 12'ceilings, open floor plan and amazing natural light give this home a welcoming and comfortable feel. Recently updated with new exterior/interior paint, new carpet T/O and 2 bathrooms completely remodeled. Upon entering the home, you are immediately drawn to the view of the resort style backyard. Sparkling pool/spa, extended patio, fire-pit and mature landscaping creates the perfect retreat for entertaining. The great room with fireplace is open to the well equipped kitchen with newer stainless steel GE Monogram appliances, custom cabinets and breakfast area. Spacious owner's suite offers private exit to patio, huge closet, spa like bath with double vanities, walk-in shower and jetted soaking tub. Additionally, this home boasts a spacious basement that is a huge bonus. Ideal for kid's retreat, game room (pool table included) and or your own movie room. Newly remodeled bathroom and large bedroom offers separate living quarters for family or friends. Plantation shutters throughout, 2 Trane/16 Seer HVAC units (installed in 2018), RV Gate, 3 car garage with separate storage closet and epoxy flooring are but a few of the many extras included in this amazing home.
Location
State AZ
County Maricopa
Community Circle G At Riggs Homestead Ranch Unit 2
Direction From the San Tan 202 Freeway, go South on Gilbert Rd to Chandler Heights Rd - West on Chandler Heights Rd to Riggs Ranch Rd - South on Riggs Ranch Rd to Taurus Pl. East on Taurus Pl to your new home!
Rooms
Other Rooms BonusGame Room
Basement Finished, Full
Den/Bedroom Plus 6
Separate Den/Office N
Interior
Interior Features 9+ Flat Ceilings, Intercom, Kitchen Island, Pantry, Double Vanity, Full Bth Master Bdrm, Separate Shwr & Tub, Tub with Jets, High Speed Internet, Granite Counters
Heating Electric
Cooling Refrigeration, Ceiling Fan(s)
Flooring Carpet, Stone, Tile, Wood
Fireplaces Type 1 Fireplace, Fire Pit, Living Room, Gas
Fireplace Yes
Window Features Dual Pane
SPA Private
Laundry WshrDry HookUp Only
Exterior
Exterior Feature Covered Patio(s), Patio, Private Yard, Built-in Barbecue
Parking Features Attch'd Gar Cabinets, Dir Entry frm Garage, Electric Door Opener, Extnded Lngth Garage, RV Gate, Separate Strge Area, Side Vehicle Entry
Garage Spaces 3.0
Garage Description 3.0
Fence Block
Pool Diving Pool, Private
Landscape Description Irrigation Back, Flood Irrigation
Utilities Available Propane
Amenities Available Management
Roof Type Tile
Private Pool Yes
Building
Lot Description Sprinklers In Rear, Sprinklers In Front, Gravel/Stone Front, Gravel/Stone Back, Grass Front, Grass Back, Auto Timer H2O Front, Auto Timer H2O Back, Irrigation Back, Flood Irrigation
Story 1
Builder Name Unknown
Sewer Public Sewer
Water City Water
Architectural Style Santa Barbara/Tuscan
Structure Type Covered Patio(s),Patio,Private Yard,Built-in Barbecue
New Construction No
Schools
Elementary Schools Jane D. Hull Elementary
Middle Schools Santan Junior High School
High Schools Basha High School
School District Chandler Unified District
Others
HOA Name Circle G @ Riggs
HOA Fee Include Maintenance Grounds
Senior Community No
Tax ID 303-55-072
Ownership Fee Simple
Acceptable Financing Conventional
Horse Property Y
Listing Terms Conventional
Financing Cash
Read Less
Want to know what your home might be worth? Contact us for a FREE valuation!

Our team is ready to help you sell your home for the highest possible price ASAP

Copyright 2024 Arizona Regional Multiple Listing Service, Inc. All rights reserved.
Bought with HomeSmart






