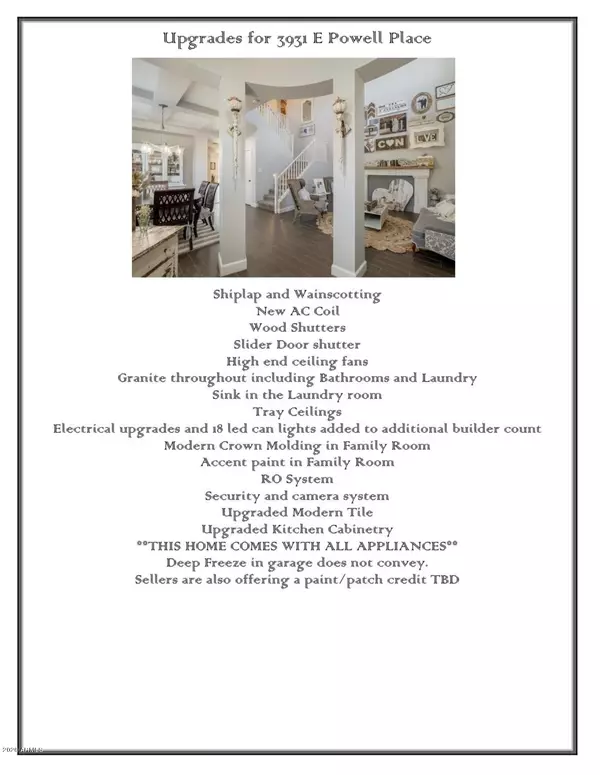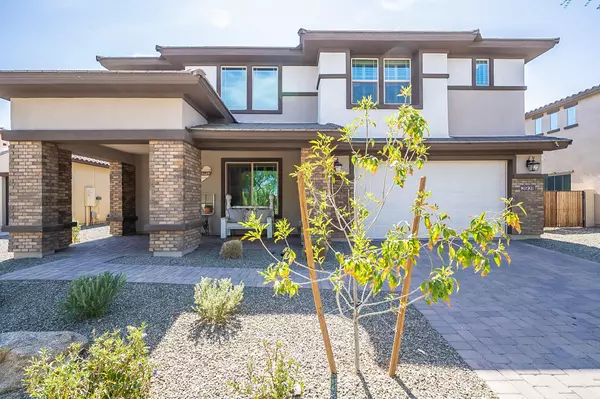$635,000
$635,000
For more information regarding the value of a property, please contact us for a free consultation.
3931 E POWELL Place Chandler, AZ 85249
4 Beds
2.5 Baths
3,964 SqFt
Key Details
Sold Price $635,000
Property Type Single Family Home
Sub Type Single Family - Detached
Listing Status Sold
Purchase Type For Sale
Square Footage 3,964 sqft
Price per Sqft $160
Subdivision Avian Meadows
MLS Listing ID 6143653
Sold Date 12/08/20
Style Santa Barbara/Tuscan
Bedrooms 4
HOA Fees $74/mo
HOA Y/N Yes
Originating Board Arizona Regional Multiple Listing Service (ARMLS)
Year Built 2016
Annual Tax Amount $3,191
Tax Year 2020
Lot Size 7,200 Sqft
Acres 0.17
Property Description
Stunning two-story home in Avian Meadows with north/south exposure adjacent to neighborhood park. Recently featured in Country Sampler Home Tours magazine. This beauty is LOADED WITH UPGRADES, starting with the attractive exterior elevation, followed by extraordinary interior touches, including upgraded cabinetry and crown molding to complement Bianco Antinco granite throughout. Wood-look tile and carpet are upgraded, along with baseboard, 8' interior doors, can lights and ceiling fans. The list continues with real wood shutters, tray ceilings, shiplap and wainscoting. The open, eat-in kitchen boasts a 36'' 5 burner gas cooktop, walk-in pantry and large island. Laundry room detailed with cabinets and sink. Extended covered patio for outdoor living. Located in the award-winning Chandler Unified School District. Hurry, this home won't last long! Please see documents tab for Add 1 with a list of things that convey and do not convey!
Location
State AZ
County Maricopa
Community Avian Meadows
Direction Head south on Lindsey, go past Queen Creek Rd, take a right at Lynx Pl into Avian Meadows, take a left on Granite and a right on Powell. House is on left side, directly across from the park.
Rooms
Other Rooms Great Room, Family Room
Master Bedroom Split
Den/Bedroom Plus 5
Separate Den/Office Y
Interior
Interior Features Upstairs, Eat-in Kitchen, Breakfast Bar, Kitchen Island, Double Vanity, Full Bth Master Bdrm, Separate Shwr & Tub, High Speed Internet, Granite Counters
Heating Natural Gas
Cooling Refrigeration
Flooring Carpet, Tile
Fireplaces Number No Fireplace
Fireplaces Type None
Fireplace No
SPA None
Exterior
Garage Spaces 3.0
Garage Description 3.0
Fence Block
Pool None
Utilities Available SRP, SW Gas
Roof Type Tile
Private Pool No
Building
Lot Description Gravel/Stone Front, Grass Back
Story 2
Builder Name Ashton Woods
Sewer Public Sewer
Water City Water
Architectural Style Santa Barbara/Tuscan
New Construction No
Schools
Elementary Schools Audrey & Robert Ryan Elementary
Middle Schools Willie & Coy Payne Jr. High
High Schools Perry High School
School District Chandler Unified District
Others
HOA Name Avian Meadows HOA
HOA Fee Include Maintenance Grounds,Street Maint
Senior Community No
Tax ID 304-75-622
Ownership Fee Simple
Acceptable Financing Cash, Conventional, VA Loan
Horse Property N
Listing Terms Cash, Conventional, VA Loan
Financing Conventional
Read Less
Want to know what your home might be worth? Contact us for a FREE valuation!

Our team is ready to help you sell your home for the highest possible price ASAP

Copyright 2024 Arizona Regional Multiple Listing Service, Inc. All rights reserved.
Bought with My Home Group Real Estate






