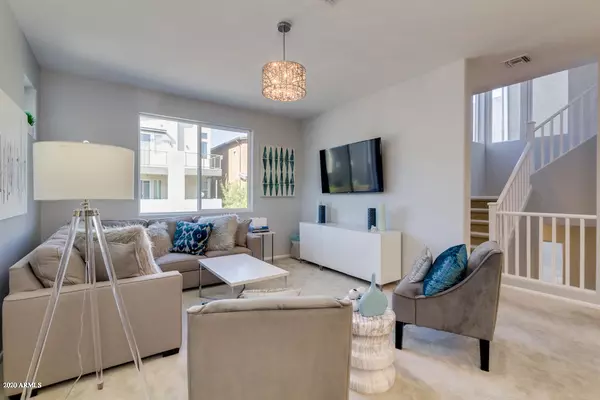$400,000
$418,000
4.3%For more information regarding the value of a property, please contact us for a free consultation.
7059 W STARDUST Drive Chandler, AZ 85226
2 Beds
2.5 Baths
1,713 SqFt
Key Details
Sold Price $400,000
Property Type Single Family Home
Sub Type Single Family - Detached
Listing Status Sold
Purchase Type For Sale
Square Footage 1,713 sqft
Price per Sqft $233
Subdivision Rhythm
MLS Listing ID 6045799
Sold Date 08/26/20
Style Contemporary
Bedrooms 2
HOA Fees $99/mo
HOA Y/N Yes
Originating Board Arizona Regional Multiple Listing Service (ARMLS)
Year Built 2017
Annual Tax Amount $1,981
Tax Year 2019
Lot Size 2,030 Sqft
Acres 0.05
Property Description
Unique Lifestyle Property Bordering Chandler, Tempe & Ahwatukee. The Location is Truly Amazing! Built In 2017 this Home is Just Beautiful, Nearly New Stainless Appliances, AC, Water Heater, Roof. Very Lightly Lived In. Easy Care Artificial Turf in Backyard. 2nd Balcony Off Main Level is a Nice Surprise! 2 Spacious Bedrooms + Open Loft Can Be Used as Office, Library, Toy Room, Yoga Studio, or Den. 2.5 Bathrooms Includes Powder Room on Main Level for Your Guests. Entertainers Open Kitchen + Island to Gather Round. Gourmet Gas Stove! Tasteful Subway Tile Backsplash. Modern, Soft Dove Grey Cabinets & Interior Paint. Clean, Move-In Ready. Very Nice Work Out Gym Space, Community Pool and Walk Paths. All This AND Gated! 2 Car Tandem Garage. Convenient to Sky Harbor, IKEA, ASU, Shopping, Dining!
Location
State AZ
County Maricopa
Community Rhythm
Direction Between Warner & Ray off Priest. Turn West at the Light - Kent. Left on Alison Way, Left on Corona, Right on Johnson, Right on Stardust. Home is on the left about half way down.
Rooms
Other Rooms Family Room
Master Bedroom Upstairs
Den/Bedroom Plus 3
Separate Den/Office Y
Interior
Interior Features Upstairs, Eat-in Kitchen, Breakfast Bar, 9+ Flat Ceilings, Kitchen Island, 3/4 Bath Master Bdrm, Double Vanity, High Speed Internet, Granite Counters
Heating Natural Gas
Cooling Refrigeration, Programmable Thmstat
Flooring Carpet, Tile
Fireplaces Number No Fireplace
Fireplaces Type None
Fireplace No
Window Features Wood Frames,Double Pane Windows
SPA None
Laundry Engy Star (See Rmks)
Exterior
Garage Dir Entry frm Garage, Electric Door Opener
Garage Spaces 2.0
Garage Description 2.0
Fence Block
Pool None
Community Features Gated Community, Community Spa Htd, Community Pool, Tennis Court(s), Playground, Biking/Walking Path, Clubhouse, Fitness Center
Utilities Available SRP, SW Gas
Amenities Available Management
Roof Type Tile
Private Pool No
Building
Lot Description Gravel/Stone Front, Synthetic Grass Back
Story 3
Builder Name Mattamy Homes
Sewer Sewer in & Cnctd, Public Sewer
Water City Water
Architectural Style Contemporary
New Construction No
Schools
Elementary Schools Kyrene De Las Manitas School
Middle Schools Kyrene Del Pueblo Middle School
High Schools Mountain Pointe High School
School District Tempe Union High School District
Others
HOA Name Rhythm
HOA Fee Include Maintenance Grounds,Street Maint,Front Yard Maint
Senior Community No
Tax ID 301-66-618
Ownership Fee Simple
Acceptable Financing Cash, Conventional, VA Loan
Horse Property N
Listing Terms Cash, Conventional, VA Loan
Financing Conventional
Read Less
Want to know what your home might be worth? Contact us for a FREE valuation!

Our team is ready to help you sell your home for the highest possible price ASAP

Copyright 2024 Arizona Regional Multiple Listing Service, Inc. All rights reserved.
Bought with Good Oak Real Estate






