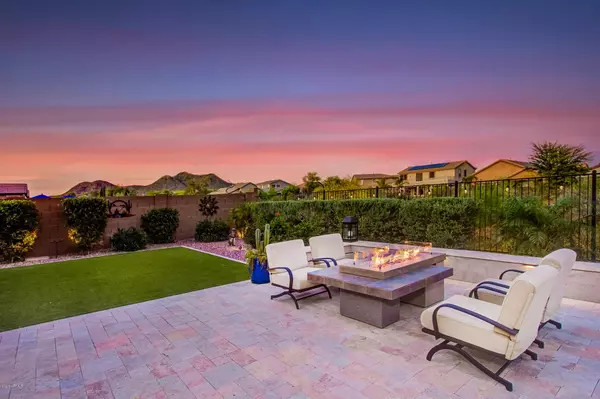$520,000
$525,000
1.0%For more information regarding the value of a property, please contact us for a free consultation.
33111 N 25TH Drive Phoenix, AZ 85085
3 Beds
3.5 Baths
2,701 SqFt
Key Details
Sold Price $520,000
Property Type Single Family Home
Sub Type Single Family - Detached
Listing Status Sold
Purchase Type For Sale
Square Footage 2,701 sqft
Price per Sqft $192
Subdivision La Solana
MLS Listing ID 6071537
Sold Date 07/01/20
Style Contemporary
Bedrooms 3
HOA Fees $77/mo
HOA Y/N Yes
Originating Board Arizona Regional Multiple Listing Service (ARMLS)
Year Built 2016
Annual Tax Amount $2,988
Tax Year 2019
Lot Size 7,500 Sqft
Acres 0.17
Property Description
Newer Contemporary spacious home w/ NextGen Guest Suite & $65K landscaping. At 2700SF this recently-built stunning single story offers Mountain & Desert VIEWS on private NAOS Lot. Qtr. mile of private open land w/ trees & flowering bushes. Lush resort landscape has jet Spa w/ trav pavers, grill, FP, dramatic lighting. Patio adjoins cascading wall of glass. Outdoor Patio has electronic retractable shades. 9' ceilings, porcelain staggered wide-plank flooring, Chef's Kitchen w/ backsplash, island, quartz, 42'' cabinetry. SS, 2 wall ovens, 5-burner gas cooktop & big pantry. Split Owner's Suite w/ private wing, bath & huge closet. Powder BA. Private ofc. NextGen Suite's ''Teen'' room overlooks courtyard. Large BR & ensuite bath complete this ''2nd Master Suite.'' BR3 & BA3 share private wing... NextGen perfect for elders, returning youth and guests. Tour this 3+BR, 3.5BA, den/bonus room, gourmet kitchen, den/office, gated front courtyard gem, boasting $65K designer yard, low-e windows and other "Smart" features provide utility savings. Home is in nearly-new 2017-completed community, walkable to top-rated schools, public and private, 5 restaurants, vast grocery Marketplace, coffee bistro, village shops, dentist, vet, pet supplies and pet hospital, and the newly-expanded Hospital. All walkable from your front door! Access the I-17, 303, 101, 51, Cave Creek Road, Golf, Gyms, and Lake Pleasant in just minutes. In the other direction, 15-20 minutes from Desert Ridge and Scottsdale. 35 min. to Sky Harbor International Airport. An hour to Prescott. Truly centrally located! See Photo tab for high resolution photos and Virtual Tour. Call for your exclusive Showing today -- this gorgeous home reflects pride of ownership, and is a MUST SEE!
Location
State AZ
County Maricopa
Community La Solana
Direction I-17 to Dove Valley Road exit. East 1 mile to N 26th Ave. North on N 26th, East on Golden Puma. It curves onto N. 25th Drive. Home is fourth home (no homes are across).
Rooms
Other Rooms Great Room, BonusGame Room
Master Bedroom Split
Den/Bedroom Plus 5
Separate Den/Office Y
Interior
Interior Features Eat-in Kitchen, Breakfast Bar, 9+ Flat Ceilings, Drink Wtr Filter Sys, No Interior Steps, Soft Water Loop, Kitchen Island, Pantry, 2 Master Baths, Double Vanity, Full Bth Master Bdrm, Separate Shwr & Tub, High Speed Internet
Heating Natural Gas, ENERGY STAR Qualified Equipment
Cooling Refrigeration, Programmable Thmstat, Ceiling Fan(s), ENERGY STAR Qualified Equipment
Flooring Carpet, Tile, Sustainable
Fireplaces Type Exterior Fireplace, Fire Pit
Fireplace Yes
Window Features Vinyl Frame,ENERGY STAR Qualified Windows,Double Pane Windows,Low Emissivity Windows,Tinted Windows
SPA Above Ground,Heated,Private
Laundry Engy Star (See Rmks)
Exterior
Exterior Feature Balcony, Covered Patio(s), Patio, Private Yard, Screened in Patio(s), Built-in Barbecue
Parking Features Attch'd Gar Cabinets, Dir Entry frm Garage, Electric Door Opener, Extnded Lngth Garage, Over Height Garage
Garage Spaces 2.0
Garage Description 2.0
Fence Block, Wrought Iron
Pool None
Landscape Description Irrigation Back, Irrigation Front
Community Features Playground, Biking/Walking Path
Utilities Available APS, SW Gas
Amenities Available FHA Approved Prjct, Management, Rental OK (See Rmks), VA Approved Prjct
View Mountain(s)
Roof Type Tile
Accessibility Accessible Door 32in+ Wide, Zero-Grade Entry, Mltpl Entries/Exits, Exterior Curb Cuts, Bath Raised Toilet, Bath Grab Bars, Accessible Hallway(s)
Private Pool No
Building
Lot Description Sprinklers In Rear, Sprinklers In Front, Desert Back, Desert Front, Natural Desert Back, Gravel/Stone Front, Synthetic Grass Back, Auto Timer H2O Front, Auto Timer H2O Back, Irrigation Front, Irrigation Back
Story 1
Builder Name DEL WEBB PULTE HOMES
Sewer Public Sewer
Water City Water
Architectural Style Contemporary
Structure Type Balcony,Covered Patio(s),Patio,Private Yard,Screened in Patio(s),Built-in Barbecue
New Construction No
Schools
Elementary Schools Desert Mountain Elementary
Middle Schools Desert Mountain Elementary
High Schools Barry Goldwater High School
School District Deer Valley Unified District
Others
HOA Name AAM
HOA Fee Include Maintenance Grounds,Street Maint
Senior Community No
Tax ID 204-02-085
Ownership Fee Simple
Acceptable Financing Cash, Conventional, FHA, VA Loan
Horse Property N
Listing Terms Cash, Conventional, FHA, VA Loan
Financing Conventional
Read Less
Want to know what your home might be worth? Contact us for a FREE valuation!

Our team is ready to help you sell your home for the highest possible price ASAP

Copyright 2024 Arizona Regional Multiple Listing Service, Inc. All rights reserved.
Bought with H2 Realty






