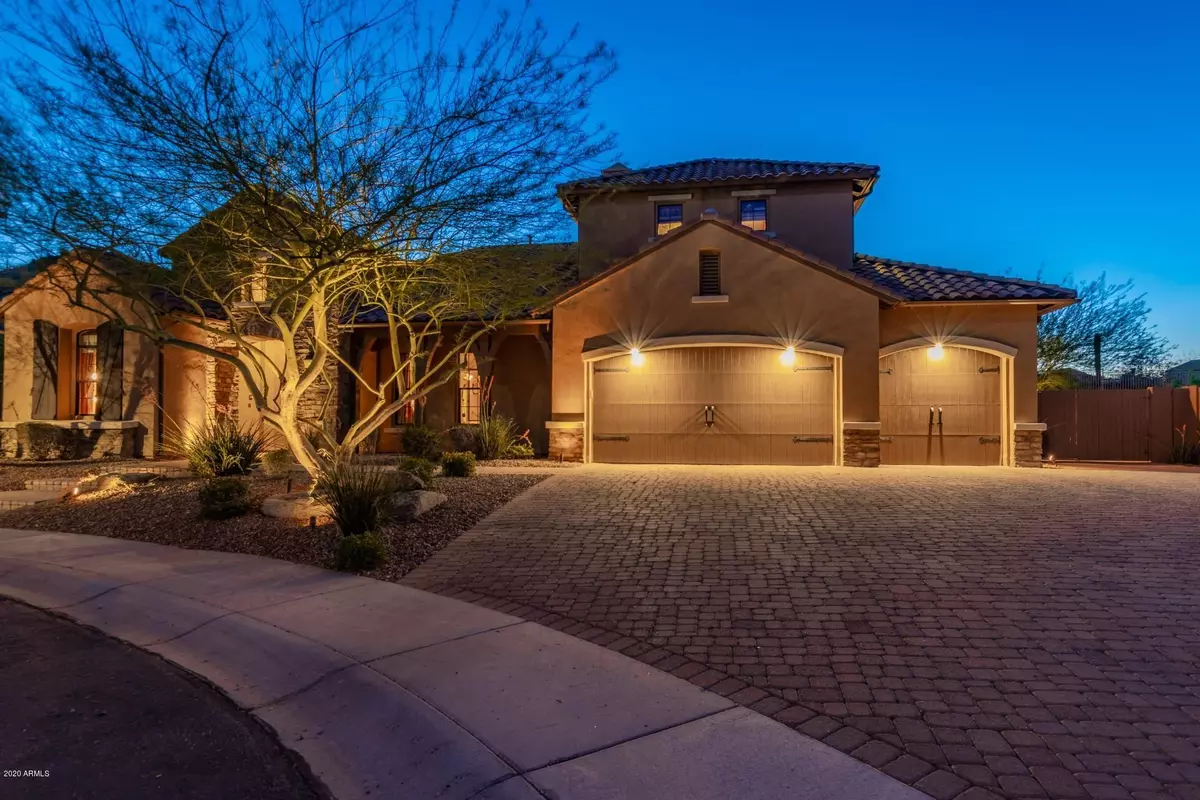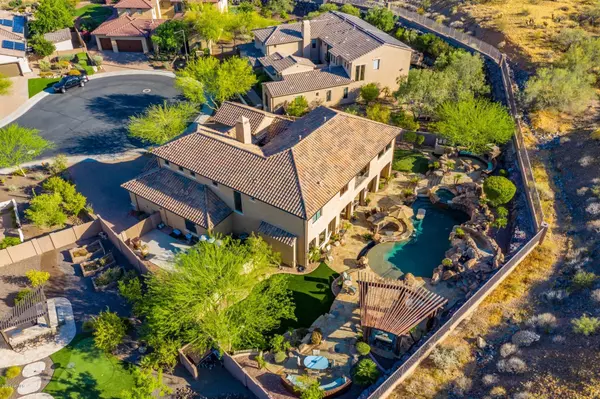$985,000
$995,000
1.0%For more information regarding the value of a property, please contact us for a free consultation.
6768 W LUCIA Drive Peoria, AZ 85383
5 Beds
4.5 Baths
5,168 SqFt
Key Details
Sold Price $985,000
Property Type Single Family Home
Sub Type Single Family - Detached
Listing Status Sold
Purchase Type For Sale
Square Footage 5,168 sqft
Price per Sqft $190
Subdivision Sonoran Mountain Ranch Parcel 11
MLS Listing ID 6067556
Sold Date 07/16/20
Style Territorial/Santa Fe
Bedrooms 5
HOA Fees $120/qua
HOA Y/N Yes
Originating Board Arizona Regional Multiple Listing Service (ARMLS)
Year Built 2006
Annual Tax Amount $5,602
Tax Year 2019
Lot Size 0.388 Acres
Acres 0.39
Property Description
**BEST LOT IN THE GATED COMMUNITY OF CANYON'S EDGE of Sonoran Mtn. Ranch** This beautiful home nestles up to a mountain in state preserve lands with over 16,000 square feet. The home features 5,168 sq ft 5 bedrooms 5 baths with over $250,000 in custom upgrades from one the the valley's premier semi-custom builders, Camelot. 3bedrooms have walk-in closets and full baths, 2 offices, gourmet chef's kitchen with floor to ceiling hickory cabinets and built in refrigerator, media room with 119'' screen and velvet sound dampening curtains, wet bar with custom Venetian plaster surround, 8' knotty alder wood doors and 5'' hardwood baseboards, large game room, private covered patio on of spacious master bedroom and bath overlooking mountain preserve(Sunsets are spectacular!)see supplement for more Central courtyard, with fireplace and pavers. The backyard has over $400,000 in professionally designed landscaping unlike any you have ever seen as featured in websites and publications. 3 separate waterfalls, fireplace with kiva style built in surround seating, brick fireplace in the courtyard, 2 fire pits, outdoor living room complete with wall mounted television, an al fresco dining area, 18 x20 semi covered gazebo with closing curtains, sunken BBQ pit with refrigerator, swim bar with stools and table in the water, 7' jumping rock into 9' deep pool, 12' slide, 6 hole putting green, new artificial grass, 2 reverse negative edge on pool, perfect Baja step large enough for 6 people to lounge in 6" of water, 8' RV gate... As the sunsets over the mountain, the sunsets are unequalled!
Location
State AZ
County Maricopa
Community Sonoran Mountain Ranch Parcel 11
Direction continue on 67th Ave. north. N Pyramid Peak Pkwy, north until must turn right onto N Sonoran Mtn Ranch Rd., turn left on N lighting Rd, turn first left on N 67th Dr., go thru gate, turn right on Lucia
Rooms
Other Rooms Media Room, BonusGame Room
Master Bedroom Upstairs
Den/Bedroom Plus 7
Separate Den/Office Y
Interior
Interior Features Upstairs, Central Vacuum, Drink Wtr Filter Sys, Fire Sprinklers, Kitchen Island, Pantry, Double Vanity, Full Bth Master Bdrm, Separate Shwr & Tub, Tub with Jets, High Speed Internet, Granite Counters
Heating Natural Gas
Cooling Refrigeration, Ceiling Fan(s)
Flooring Carpet, Tile
Fireplaces Type Exterior Fireplace, Family Room, Living Room
Fireplace Yes
Window Features Sunscreen(s),Dual Pane
SPA Heated,Private
Exterior
Exterior Feature Balcony, Covered Patio(s), Gazebo/Ramada, Sport Court(s), Built-in Barbecue
Parking Features Attch'd Gar Cabinets, Electric Door Opener, RV Gate
Garage Spaces 3.0
Garage Description 3.0
Fence Block, Wrought Iron
Pool Variable Speed Pump, Diving Pool, Private
Community Features Gated Community, Biking/Walking Path
Utilities Available APS, SW Gas
Amenities Available Rental OK (See Rmks)
View Mountain(s)
Roof Type Tile
Private Pool Yes
Building
Lot Description Sprinklers In Rear, Sprinklers In Front, Desert Back, Desert Front, Cul-De-Sac, Synthetic Grass Back, Auto Timer H2O Front, Auto Timer H2O Back
Story 2
Builder Name Camelot
Sewer Sewer in & Cnctd, Public Sewer
Water City Water
Architectural Style Territorial/Santa Fe
Structure Type Balcony,Covered Patio(s),Gazebo/Ramada,Sport Court(s),Built-in Barbecue
New Construction No
Schools
Elementary Schools Copper Creek Elementary
Middle Schools Hillcrest Middle School
High Schools Sandra Day O'Connor High School
School District Deer Valley Unified District
Others
HOA Name Sonoran Mtn Ranch
HOA Fee Include Maintenance Grounds
Senior Community No
Tax ID 201-37-519
Ownership Fee Simple
Acceptable Financing Conventional, FHA, VA Loan
Horse Property N
Listing Terms Conventional, FHA, VA Loan
Financing Cash
Read Less
Want to know what your home might be worth? Contact us for a FREE valuation!

Our team is ready to help you sell your home for the highest possible price ASAP

Copyright 2024 Arizona Regional Multiple Listing Service, Inc. All rights reserved.
Bought with Non-MLS Office






