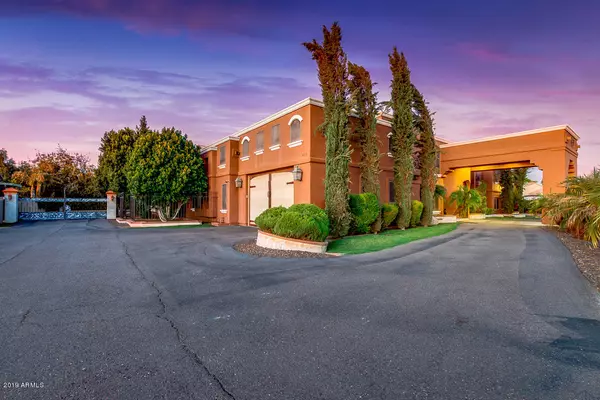$840,000
$890,000
5.6%For more information regarding the value of a property, please contact us for a free consultation.
5619 N 83RD Avenue Glendale, AZ 85303
5 Beds
5 Baths
5,146 SqFt
Key Details
Sold Price $840,000
Property Type Single Family Home
Sub Type Single Family - Detached
Listing Status Sold
Purchase Type For Sale
Square Footage 5,146 sqft
Price per Sqft $163
Subdivision Custom
MLS Listing ID 5953807
Sold Date 02/28/20
Bedrooms 5
HOA Y/N No
Originating Board Arizona Regional Multiple Listing Service (ARMLS)
Year Built 2007
Annual Tax Amount $7,762
Tax Year 2018
Lot Size 0.730 Acres
Acres 0.73
Property Description
PRICED FOR IMMEDIATE SALE! One of a kind, luxury custom resort home tucked away in Glendale near sports complex. This exquisite home built in 2007, features 4 Bedrooms, 4 Bathrooms (5146 sq. ft) with a 1 bed/1 bath casita with full kitchen (1086 sq. ft), Air-conditioned indoor basketball court/event venue/collectible cars garage/RV area (1890 sq. ft), all built around a sparkling resort-style Pool Courtyard. Gourmet Kitchen with butler's pantry, huge Master Suite, Spa, Home Theater, Wet Bar, Gym & more. Features: Mirror TV's, dual TV's, beer tap from house to pool & so much more. Make it your perfect dream home, corporate retreat, or event venue. Easy access to Westgate, NFL's AZ Cardinal's games, Phoenix Coyotes games, MLB Spring training & more! Great LOCATION & Great VALUE.
Location
State AZ
County Maricopa
Community Custom
Direction Off of 83rd Avenue - Half way between Missouri Ave and Bethany Home Rd. Private Driveway to property
Rooms
Other Rooms Guest Qtrs-Sep Entrn, ExerciseSauna Room, Great Room, Media Room, Family Room, BonusGame Room
Guest Accommodations 1086.0
Master Bedroom Split
Den/Bedroom Plus 7
Separate Den/Office Y
Interior
Interior Features Eat-in Kitchen, Breakfast Bar, 9+ Flat Ceilings, Central Vacuum, Furnished(See Rmrks), Intercom, No Interior Steps, Wet Bar, Kitchen Island, Pantry, Double Vanity, Separate Shwr & Tub, Tub with Jets
Heating Natural Gas
Cooling Refrigeration, Ceiling Fan(s)
Flooring Carpet, Tile
Fireplaces Type 2 Fireplace, Exterior Fireplace, Family Room, Gas
Fireplace Yes
Window Features Sunscreen(s)
SPA Heated,Private
Exterior
Exterior Feature Balcony, Circular Drive, Covered Patio(s), Patio, Private Street(s), Private Yard, Sport Court(s), Storage, Built-in Barbecue, Separate Guest House
Garage Attch'd Gar Cabinets, Electric Door Opener, Extnded Lngth Garage, Over Height Garage, RV Gate, Temp Controlled, RV Access/Parking, Gated, RV Garage
Garage Spaces 2.0
Garage Description 2.0
Fence Block
Pool Heated, Private
Community Features Gated Community
Utilities Available Propane
Amenities Available None
Waterfront No
Roof Type Reflective Coating
Private Pool Yes
Building
Lot Description Sprinklers In Rear, Sprinklers In Front, Grass Front, Grass Back, Synthetic Grass Frnt, Synthetic Grass Back, Auto Timer H2O Front, Auto Timer H2O Back
Story 1
Builder Name Custom built
Sewer Septic Tank
Water City Water
Structure Type Balcony,Circular Drive,Covered Patio(s),Patio,Private Street(s),Private Yard,Sport Court(s),Storage,Built-in Barbecue, Separate Guest House
New Construction Yes
Schools
Elementary Schools Bicentennial North School
Middle Schools Challenger Middle School
High Schools Independence High School
School District Glendale Union High School District
Others
HOA Fee Include No Fees
Senior Community No
Tax ID 102-10-152-G
Ownership Fee Simple
Acceptable Financing Cash, Conventional
Horse Property Y
Listing Terms Cash, Conventional
Financing Conventional
Read Less
Want to know what your home might be worth? Contact us for a FREE valuation!

Our team is ready to help you sell your home for the highest possible price ASAP

Copyright 2024 Arizona Regional Multiple Listing Service, Inc. All rights reserved.
Bought with DeLex Realty






