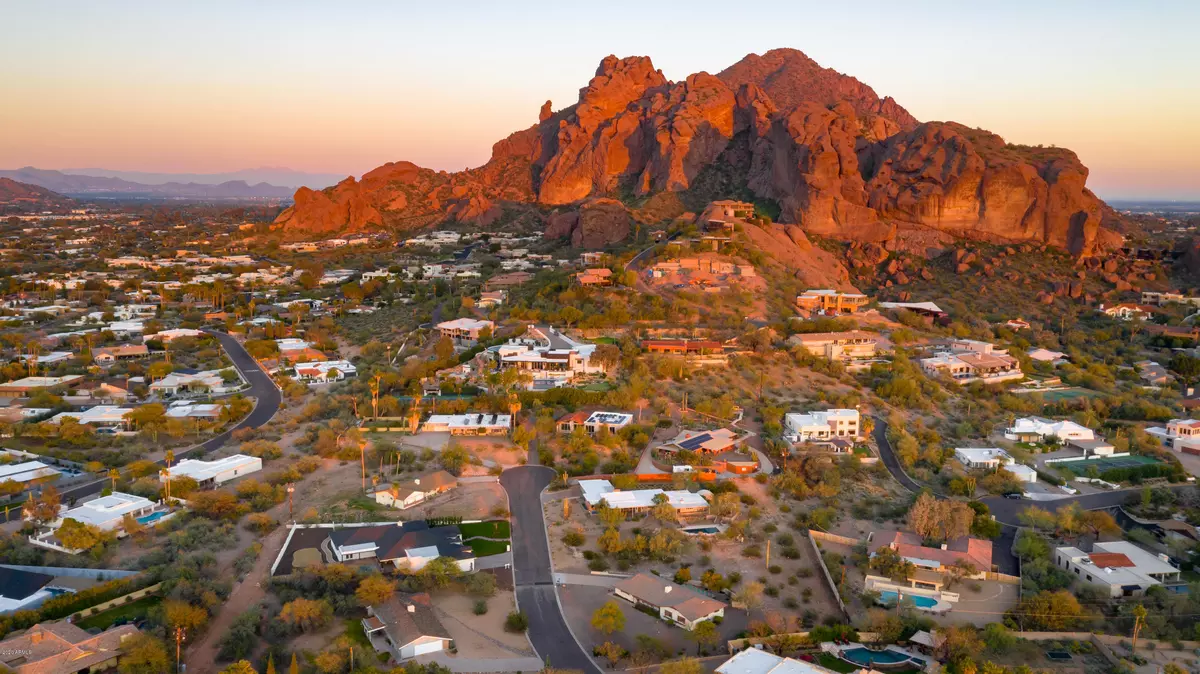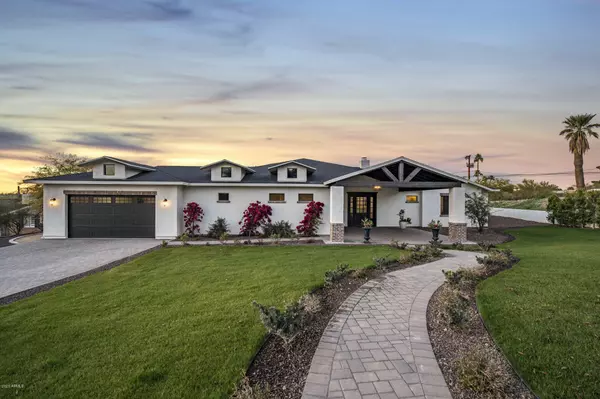$1,825,000
$2,000,000
8.8%For more information regarding the value of a property, please contact us for a free consultation.
4526 E MARION Way Phoenix, AZ 85018
5 Beds
4.5 Baths
4,583 SqFt
Key Details
Sold Price $1,825,000
Property Type Single Family Home
Sub Type Single Family - Detached
Listing Status Sold
Purchase Type For Sale
Square Footage 4,583 sqft
Price per Sqft $398
Subdivision Valhalla Estates
MLS Listing ID 6038559
Sold Date 03/16/20
Style Ranch
Bedrooms 5
HOA Y/N No
Originating Board Arizona Regional Multiple Listing Service (ARMLS)
Year Built 2019
Annual Tax Amount $10,032
Tax Year 2019
Lot Size 0.555 Acres
Acres 0.56
Property Description
New Construction nestled in the heart of 85018 between Arcadia and Paradise Valley in the utmost desirable location. Spectacular views of Camelback and the surrounding mountains await from this classic modern ranch home. Immense open concept great room with abundant natural light emphasized by the well-appointed kitchen with large quartz island and custom cabinetry. Split floor plan with hardwood flooring throughout create a feeling of warmth and casual elegance. The master suite is spacious and luxurious with a dual vanity, his and her closets, glass shower and relaxing soak tub. Glass paneled doors open onto the covered patio where you can relax poolside and take in the sunset from this comfortable and private space designed to enjoy every moment with little backyard maintenance. Here, you are close to everything one could desire; spectacular shopping, delectable restaurants, hiking, and easy access to the 101 and 51 to take you anywhere you'd like to go.
Location
State AZ
County Maricopa
Community Valhalla Estates
Direction North on 44th Street from Camelback Rd. East on Marion Way to property towards the end of the Cul-de-sac on north side.
Rooms
Other Rooms Guest Qtrs-Sep Entrn, Great Room, Family Room
Master Bedroom Split
Den/Bedroom Plus 5
Separate Den/Office N
Interior
Interior Features Eat-in Kitchen, Breakfast Bar, 9+ Flat Ceilings, Fire Sprinklers, No Interior Steps, Kitchen Island, Pantry, 2 Master Baths, Double Vanity, Full Bth Master Bdrm, Separate Shwr & Tub, High Speed Internet
Heating Electric
Cooling Refrigeration, Programmable Thmstat, Ceiling Fan(s)
Flooring Carpet, Tile, Wood
Fireplaces Type 1 Fireplace, Living Room, Gas
Fireplace Yes
Window Features ENERGY STAR Qualified Windows,Double Pane Windows,Low Emissivity Windows
SPA None
Laundry Engy Star (See Rmks)
Exterior
Exterior Feature Covered Patio(s), Patio, Private Yard
Garage Dir Entry frm Garage, Electric Door Opener, Extnded Lngth Garage, RV Gate, Tandem, RV Access/Parking
Garage Spaces 3.0
Garage Description 3.0
Fence Block, Wrought Iron, Wood
Pool Play Pool, Variable Speed Pump, Fenced, Private
Landscape Description Irrigation Back, Irrigation Front
Utilities Available APS, SW Gas
Amenities Available None
Waterfront No
View City Lights, Mountain(s)
Roof Type Composition
Accessibility Zero-Grade Entry, Mltpl Entries/Exits
Private Pool Yes
Building
Lot Description Desert Back, Desert Front, Cul-De-Sac, Gravel/Stone Front, Gravel/Stone Back, Grass Front, Grass Back, Auto Timer H2O Front, Auto Timer H2O Back, Irrigation Front, Irrigation Back
Story 1
Builder Name custom
Sewer Septic in & Cnctd, Septic Tank
Water City Water
Architectural Style Ranch
Structure Type Covered Patio(s),Patio,Private Yard
New Construction Yes
Schools
Elementary Schools Hopi Elementary School
Middle Schools Hopi Elementary School
High Schools Arcadia High School
School District Scottsdale Unified District
Others
HOA Fee Include No Fees
Senior Community No
Tax ID 171-50-010
Ownership Fee Simple
Acceptable Financing Cash, Conventional
Horse Property N
Listing Terms Cash, Conventional
Financing Conventional
Read Less
Want to know what your home might be worth? Contact us for a FREE valuation!

Our team is ready to help you sell your home for the highest possible price ASAP

Copyright 2024 Arizona Regional Multiple Listing Service, Inc. All rights reserved.
Bought with My Home Group Real Estate






