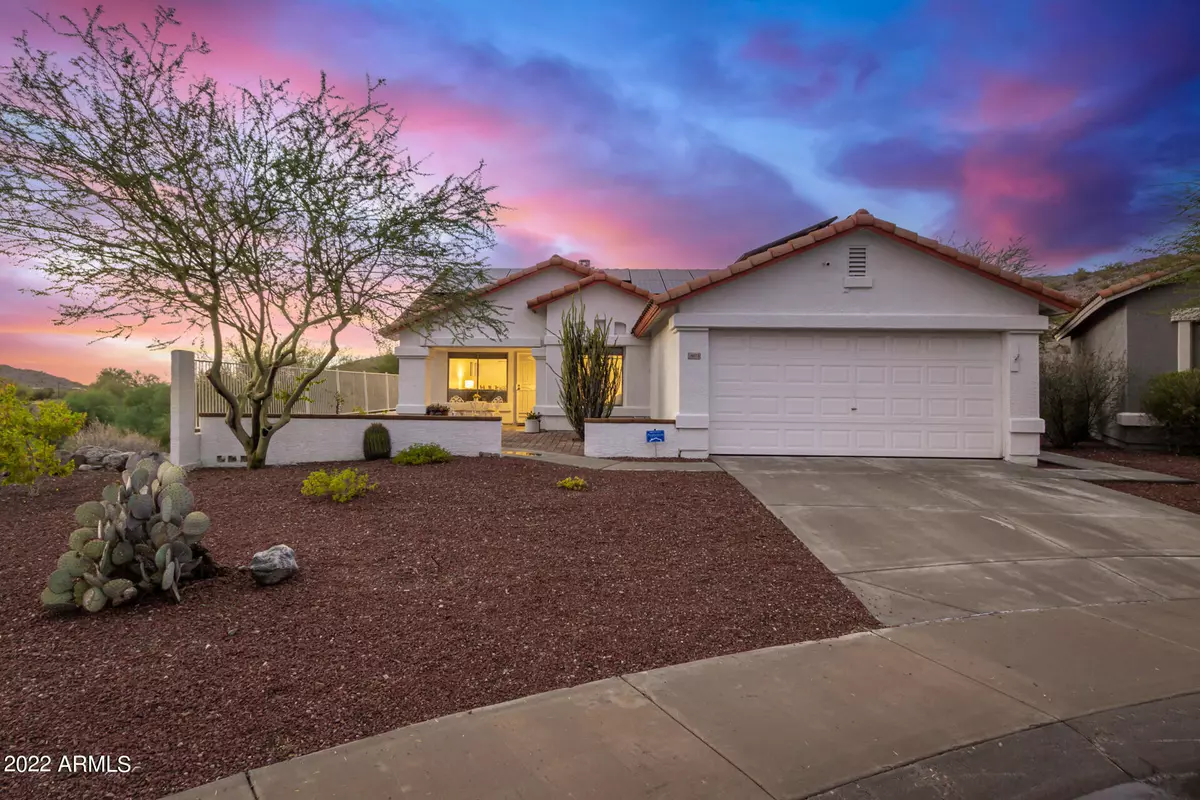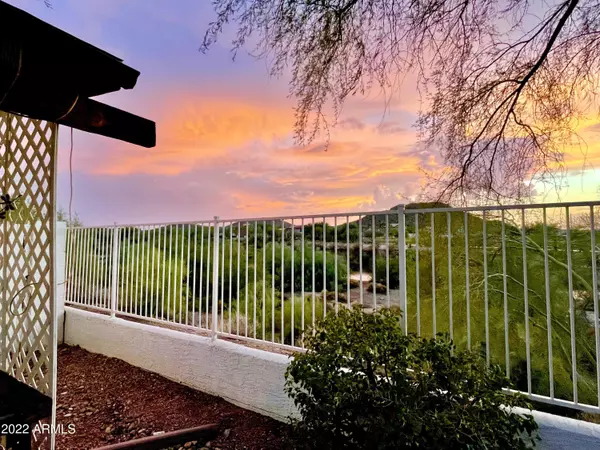$420,000
$420,000
For more information regarding the value of a property, please contact us for a free consultation.
18078 W CARDINAL Drive Goodyear, AZ 85338
2 Beds
2 Baths
1,458 SqFt
Key Details
Sold Price $420,000
Property Type Single Family Home
Sub Type Single Family - Detached
Listing Status Sold
Purchase Type For Sale
Square Footage 1,458 sqft
Price per Sqft $288
Subdivision Estrella Parcel 51
MLS Listing ID 6470561
Sold Date 11/09/22
Style Ranch
Bedrooms 2
HOA Fees $101/qua
HOA Y/N Yes
Originating Board Arizona Regional Multiple Listing Service (ARMLS)
Year Built 1997
Annual Tax Amount $1,523
Tax Year 2022
Lot Size 8,819 Sqft
Acres 0.2
Property Description
BEAUTIFUL UPDATED, AMAZING SUNSETS, MOUNTAIN VIEWS! Super Cute Home located on PREMIUM Lot, MOUNTAIN Views, Borders DESERT, North/South Facing Lot AND It's on a CUL-DE-SAC! Tile Roof Underlayment Replaced 2015! Water Heater 2018, OWNED SOLAR System installed 2015! Backyard is truly magical! Enjoy watching countless SUNSETS, Mountain Views from Large covered patio that has extended custom Flagstone pavers, ROOM FOR A POOL, desert landscaping, HOT TUB, Garden Area, storage area. Open floor, wood flooring throughout w/ tile in kitchen, bathrooms and laundry. Updated WHITE kitchen cabinets, MODERN Countertops, decorative tile backsplash, SS appliances. Amazing Owner's Suite Bed/Bath! Den overlooks paver front courtyard and can easily be converted to additional bedroom. Keep Reading.. Roof Replaced - 2015
SOLAR - Owned & Paid Off - 2015
Water Heater - 2018
HOME INCLUDES A LOT OF EXTRAS!, Washer, Dryer, Refrigerator, Water Softener, Osmosis System, Hot Tub, Storage Shed, Owned Solar
FURNITURE AVAILABLE TO PURCHASE ON SEPARATE BILL OF SALE
- Sectional Couch, Kitchen Table, TV Console
LOCATION:
Larger Premium Size Lot 8.819 sq ft COMPARE this lot size to other lots within community
NOTE: Plenty of Room to add a Private Pool
Borders Desert - Backyard has View Fence that Gives Backyard an Even LARGER Feeling
Mountain Views
Cul-de-Sac Lot
Home Faces South
EXTERIOR
Large Paver Front Courtyard
Backyard has Very Large Flagstone Paver Patio
Extended Covered Patio in Backyard
Garden Planters
Mature Desert Trees in Backyard
Storage Shed on Side of Home (great for storing landscaping tools and garden supplies)
INTERIOR
Wood Flooring Throughout, Tile in Kitchen, Bathrooms, Laundry - NO CARPET!
Window Coverings 2020 - 2022
Interior and Exterior Painted in 2020 - 2022
Fireplace in Family Room
Kitchen Remodeled in 2020
You'll love the Kitchen Counters!
Stainless Steel & Black Appliances
Bathrooms Remodeled in 2020
Den with Window Seat overlooks the Front Courtyard - Very easy to enclose and make into a 3rd bedroom.
Walk-in Closets - Both Owner's Suite and Guest Bedroom
Garage has plenty of overhead shelving for storage
LOCATION WITHIN COMMUNITY
Less than a mile from Safeway Grocery, restaurants, gas stations, etc
Walking Distance to Estrella Mountain Elementary
Walking/Biking Distance to many community activities - Lakes, Golf, Tennis Courts, Basketball Court, Volleyball Court, Parks, etc. Follow the trail!
Location
State AZ
County Maricopa
Community Estrella Parcel 51
Direction Head South on Estrella Parkway, turn Right onto W Elliot Rd, turn Left onto S Hacienda Dr, turn right onto W Cardinal Dr, house is on the end of the cul-de-sac on the right.
Rooms
Other Rooms Great Room
Den/Bedroom Plus 3
Separate Den/Office Y
Interior
Interior Features Eat-in Kitchen, No Interior Steps, Pantry, 3/4 Bath Master Bdrm, Double Vanity, High Speed Internet
Heating Electric
Cooling Refrigeration, Ceiling Fan(s)
Flooring Tile, Wood
Fireplaces Type 1 Fireplace, Living Room
Fireplace Yes
Window Features Sunscreen(s),Dual Pane
SPA Above Ground,Heated
Exterior
Exterior Feature Covered Patio(s), Patio, Private Yard
Garage Dir Entry frm Garage, Electric Door Opener, Separate Strge Area
Garage Spaces 2.0
Garage Description 2.0
Fence Block
Pool None
Community Features Community Spa Htd, Community Spa, Community Pool Htd, Community Pool, Lake Subdivision, Community Media Room, Golf, Tennis Court(s), Playground, Biking/Walking Path, Clubhouse, Fitness Center
Utilities Available APS
Amenities Available Management, Rental OK (See Rmks)
Waterfront No
View Mountain(s)
Roof Type Tile
Private Pool No
Building
Lot Description Sprinklers In Rear, Sprinklers In Front, Desert Back, Desert Front, Cul-De-Sac, Auto Timer H2O Front, Auto Timer H2O Back
Story 1
Builder Name Unknown
Sewer Public Sewer
Water City Water
Architectural Style Ranch
Structure Type Covered Patio(s),Patio,Private Yard
New Construction Yes
Schools
Elementary Schools Estrella Mountain Elementary School
Middle Schools Estrella Mountain Elementary School
High Schools Estrella Foothills High School
School District Buckeye Union High School District
Others
HOA Name Estrella Comm Assoc
HOA Fee Include Maintenance Grounds
Senior Community No
Tax ID 400-52-493
Ownership Fee Simple
Acceptable Financing Conventional, FHA, VA Loan
Horse Property N
Listing Terms Conventional, FHA, VA Loan
Financing VA
Read Less
Want to know what your home might be worth? Contact us for a FREE valuation!

Our team is ready to help you sell your home for the highest possible price ASAP

Copyright 2024 Arizona Regional Multiple Listing Service, Inc. All rights reserved.
Bought with Hague Partners






