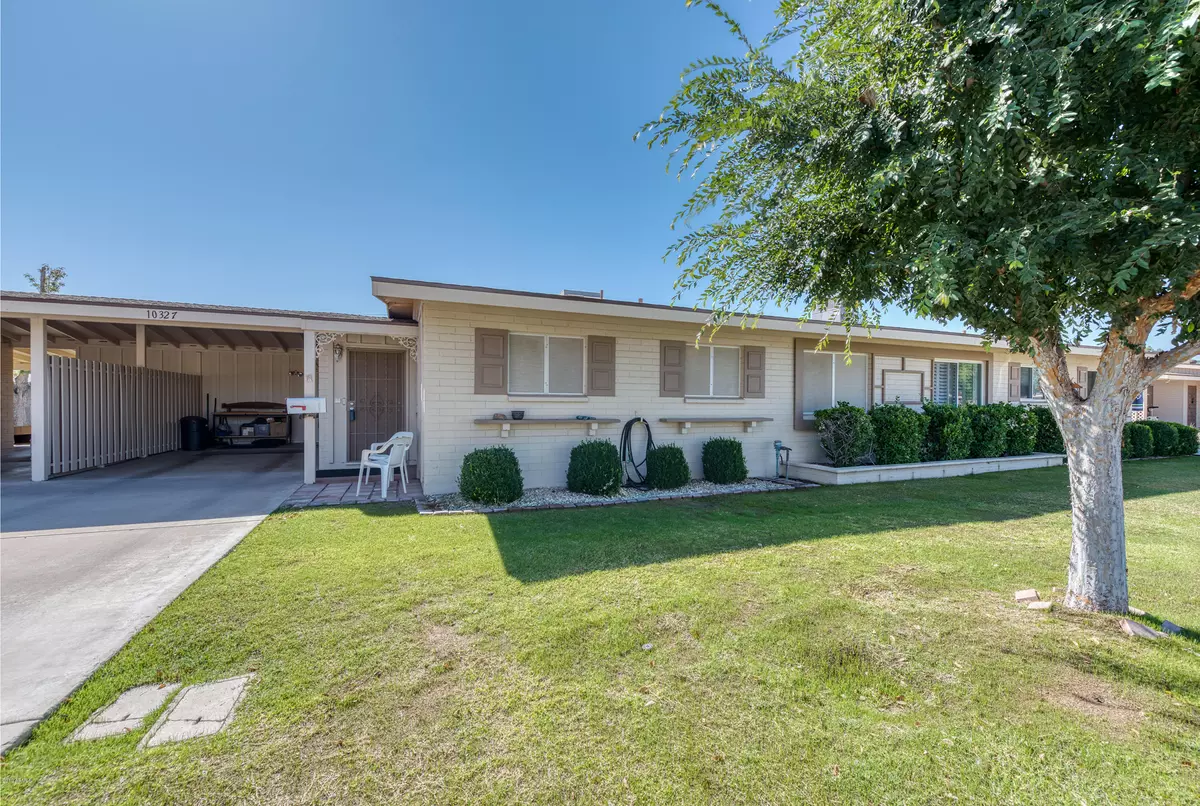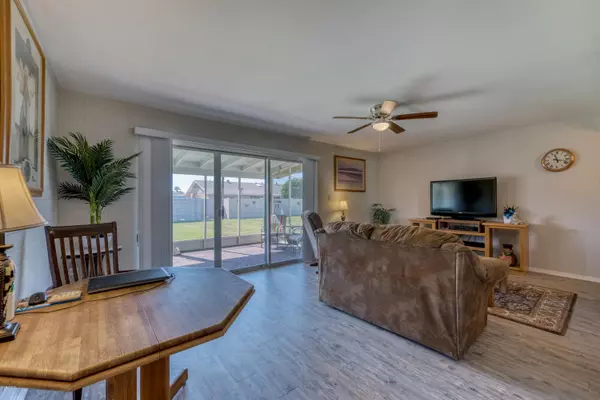$162,000
$162,000
For more information regarding the value of a property, please contact us for a free consultation.
10327 W CLAIR Drive Sun City, AZ 85351
2 Beds
2 Baths
1,066 SqFt
Key Details
Sold Price $162,000
Property Type Townhouse
Sub Type Townhouse
Listing Status Sold
Purchase Type For Sale
Square Footage 1,066 sqft
Price per Sqft $151
Subdivision Sun City 5
MLS Listing ID 5996926
Sold Date 03/30/20
Bedrooms 2
HOA Fees $249/mo
HOA Y/N Yes
Originating Board Arizona Regional Multiple Listing Service (ARMLS)
Year Built 1964
Annual Tax Amount $364
Tax Year 2019
Lot Size 218 Sqft
Acres 0.01
Property Description
Completely remodeled and move-in ready, this single story home backing to a green belt is a gem! Featuring high end cabinets, gorgeous countertops, stainless steel appliances and loads of windows, the kitchen is a cook's delight. Throw in a large pantry, and you will be the Blue Ribbon Winner of your family for sure!
The living room is bathed in light from the arcadia door, which looks out onto the green space beyond. With plenty of room for all your favorite things, it makes a great gathering space. Then again, the enclosed and screened patio make our winter month's truly brag worthy, and extend your enjoyment of the home.
Both bedrooms are large, with the master bedroom featuring an upgraded bath with walk in shower.
New dual paned windows throughout and so much more, come see it no
Location
State AZ
County Maricopa
Community Sun City 5
Direction Dunlap to 103rd Ave, right past the golf course. Slight right to stay on 103rd Ave, then left on Clair Drive to your new home!
Rooms
Other Rooms Arizona RoomLanai
Den/Bedroom Plus 2
Separate Den/Office N
Interior
Interior Features Eat-in Kitchen, No Interior Steps, Pantry, 3/4 Bath Master Bdrm, Granite Counters
Heating Natural Gas
Cooling Refrigeration, Ceiling Fan(s)
Flooring Carpet, Vinyl
Fireplaces Number No Fireplace
Fireplaces Type None
Fireplace No
SPA None
Exterior
Exterior Feature Covered Patio(s), Patio, Screened in Patio(s)
Carport Spaces 1
Fence None
Pool None
Community Features Community Spa Htd, Community Spa, Community Pool Htd, Community Pool, Community Media Room, Golf, Tennis Court(s), Biking/Walking Path, Clubhouse, Fitness Center
Utilities Available APS, SW Gas
Amenities Available FHA Approved Prjct, Management, Rental OK (See Rmks), VA Approved Prjct
Roof Type Composition
Private Pool No
Building
Lot Description Sprinklers In Rear, Sprinklers In Front, Grass Front, Grass Back
Story 1
Builder Name Del Webb
Sewer Public Sewer
Water Pvt Water Company
Structure Type Covered Patio(s),Patio,Screened in Patio(s)
New Construction No
Schools
Elementary Schools Adult
Middle Schools Adult
High Schools Adult
School District Out Of Area
Others
HOA Name COLBY
HOA Fee Include Roof Repair,Insurance,Sewer,Maintenance Grounds,Other (See Remarks),Front Yard Maint,Trash,Water,Roof Replacement,Maintenance Exterior
Senior Community Yes
Tax ID 142-82-286
Ownership Fee Simple
Acceptable Financing CTL, Cash, Conventional, FHA, VA Loan
Horse Property N
Listing Terms CTL, Cash, Conventional, FHA, VA Loan
Financing FHA
Special Listing Condition Age Restricted (See Remarks)
Read Less
Want to know what your home might be worth? Contact us for a FREE valuation!

Our team is ready to help you sell your home for the highest possible price ASAP

Copyright 2024 Arizona Regional Multiple Listing Service, Inc. All rights reserved.
Bought with RE/MAX Signature






