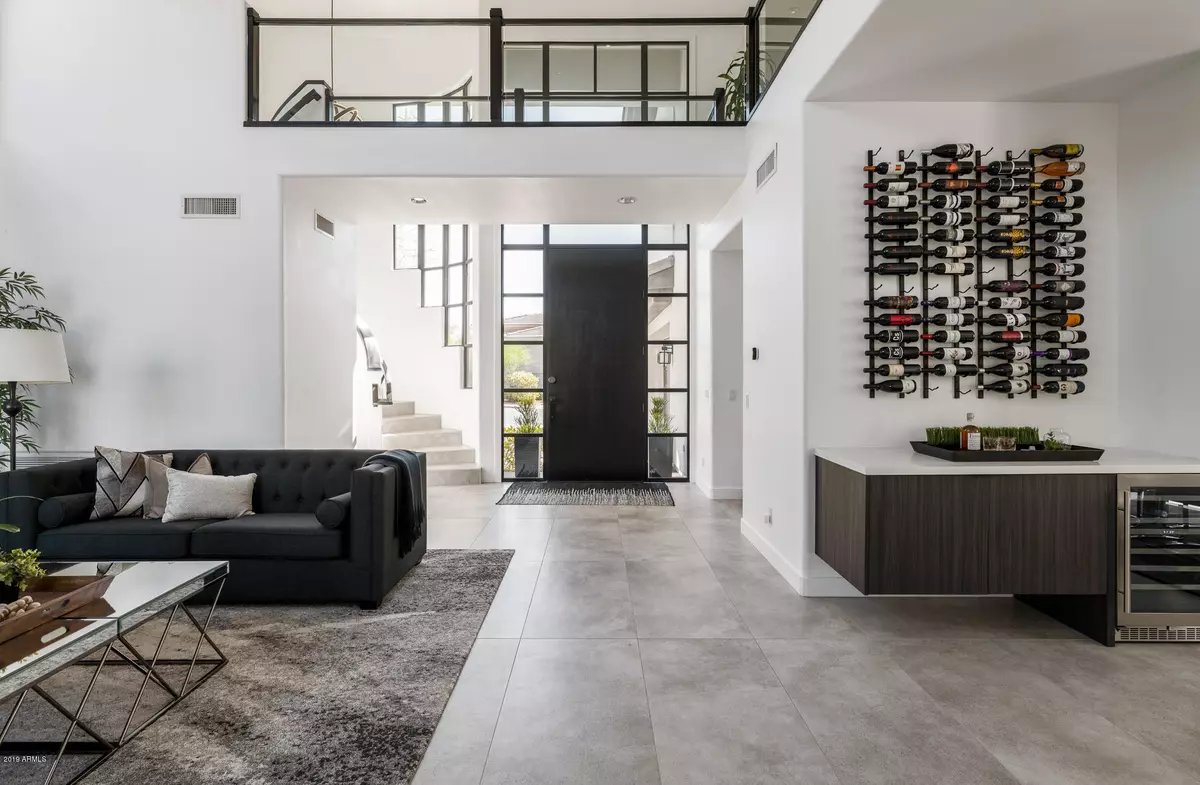$1,285,000
$1,345,000
4.5%For more information regarding the value of a property, please contact us for a free consultation.
3114 E SQUAW PEAK Circle Phoenix, AZ 85016
4 Beds
3 Baths
3,388 SqFt
Key Details
Sold Price $1,285,000
Property Type Single Family Home
Sub Type Single Family - Detached
Listing Status Sold
Purchase Type For Sale
Square Footage 3,388 sqft
Price per Sqft $379
Subdivision Biltmore Hillside Villas Lot 1-75 Tr A-G
MLS Listing ID 5985174
Sold Date 03/09/20
Style Contemporary
Bedrooms 4
HOA Fees $447/qua
HOA Y/N Yes
Originating Board Arizona Regional Multiple Listing Service (ARMLS)
Year Built 1995
Annual Tax Amount $8,895
Tax Year 2019
Lot Size 5,183 Sqft
Acres 0.12
Property Description
Voted BEST of BILTMORE LUXURY HOME TOUR. Enter this modern remodel through a soaring 2 story entrance with views of the Phoenix Mountain Preserve & Piestewa Peak & a dramatic curved staircase with show stopping modern chandelier. Tall ceilings provide enough wall space for the most discerning art collector. Designer details emanate throughout the house, from the custom-built mahogany bar to hand made metal fireplace surround & floating kitchen shelves. Imported large-profile Spanish tile, stainless steel Bosch appliances & Subzero refrigerator & designer style 3-D wall tile create the perfect modern and functional kitchen. With no back neighbors, you & your guests can enjoy private views of the mountains, lush turf, travertine pavers, built in grill & the perfect sized The master bathroom has separate under lit his and her vanities, new glass enclosed shower and free-standing soaking tub with peaceful private views of the mountains. And wait until you see the size of the master closet!
Enjoy pink and orange sunsets from the private balcony off the master bedroom or sit and count the lights of the hikers as they summit Piestewa Peak at night.
The house has been updated with all the new fun gadgets: motorized window shades in all the upstairs bedrooms; programable exterior shades and awnings; smart thermostats and wired surround sound.
All of this is located in the very private, gated community of Biltmore Hillside Villas, just minutes from shopping, restaurants, the airport, and with private hiking trails leading you into Phoenix Mountain Preserve.
This home is one of a kind
Location
State AZ
County Maricopa
Community Biltmore Hillside Villas Lot 1-75 Tr A-G
Direction Lincoln Ave, go north on Arizona Biltmore Circle (Biltmore Estates) to guard gate. Show business card for entry. Make first right on Sierra Vista, and then right on Squaw Peak Circle, house on left.
Rooms
Other Rooms Great Room, Family Room
Master Bedroom Upstairs
Den/Bedroom Plus 4
Separate Den/Office N
Interior
Interior Features Upstairs, Eat-in Kitchen, Breakfast Bar, Drink Wtr Filter Sys, Roller Shields, Vaulted Ceiling(s), Kitchen Island, Double Vanity, Full Bth Master Bdrm, Separate Shwr & Tub, High Speed Internet, Smart Home
Heating Natural Gas
Cooling Refrigeration, Programmable Thmstat, Ceiling Fan(s)
Flooring Carpet, Tile
Fireplaces Type 1 Fireplace, Living Room, Gas
Fireplace Yes
Window Features Mechanical Sun Shds
SPA None
Exterior
Exterior Feature Balcony, Covered Patio(s), Patio, Built-in Barbecue
Garage Dir Entry frm Garage, Electric Door Opener
Garage Spaces 2.0
Garage Description 2.0
Fence Block
Pool Private
Community Features Gated Community, Guarded Entry, Golf, Tennis Court(s), Biking/Walking Path
Utilities Available SRP, SW Gas
Amenities Available Rental OK (See Rmks)
Waterfront No
View Mountain(s)
Roof Type Tile
Private Pool Yes
Building
Lot Description Desert Back, Desert Front, Grass Front, Synthetic Grass Back, Auto Timer H2O Back
Story 2
Builder Name Golden Heritage Homes
Sewer Public Sewer
Water City Water
Architectural Style Contemporary
Structure Type Balcony,Covered Patio(s),Patio,Built-in Barbecue
New Construction Yes
Schools
Elementary Schools Madison Heights Elementary School
Middle Schools Madison #1 Middle School
High Schools Camelback High School
School District Phoenix Union High School District
Others
HOA Name Biltmore Hillside Vi
HOA Fee Include Cable TV,Maintenance Grounds,Street Maint,Front Yard Maint
Senior Community No
Tax ID 164-68-338
Ownership Fee Simple
Acceptable Financing Cash, Conventional
Horse Property N
Listing Terms Cash, Conventional
Financing Cash
Read Less
Want to know what your home might be worth? Contact us for a FREE valuation!

Our team is ready to help you sell your home for the highest possible price ASAP

Copyright 2024 Arizona Regional Multiple Listing Service, Inc. All rights reserved.
Bought with RE/MAX Excalibur






