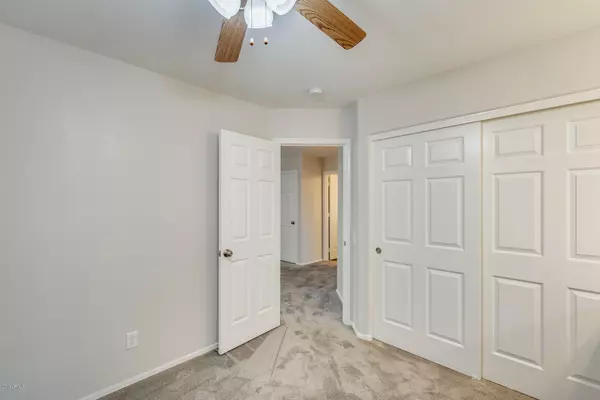$458,000
$463,900
1.3%For more information regarding the value of a property, please contact us for a free consultation.
3235 W STEPHENS Place Chandler, AZ 85226
3 Beds
2.5 Baths
2,717 SqFt
Key Details
Sold Price $458,000
Property Type Single Family Home
Sub Type Single Family - Detached
Listing Status Sold
Purchase Type For Sale
Square Footage 2,717 sqft
Price per Sqft $168
Subdivision Sunset Cove
MLS Listing ID 6014776
Sold Date 01/30/20
Style Ranch
Bedrooms 3
HOA Fees $66/qua
HOA Y/N Yes
Originating Board Arizona Regional Multiple Listing Service (ARMLS)
Year Built 1996
Annual Tax Amount $2,672
Tax Year 2019
Lot Size 8,390 Sqft
Acres 0.19
Property Description
A 3 bed, 2.5 bath home with upgrades every way you turn! Stepping inside you will notice the beautiful wood-like flooring, plantation shutters, and fresh neutral-toned paint creating a welcoming atmosphere! The vaulted ceilings open up each living space. The living room and kitchen have an open concept towards one another, making each space feel bigger and brighter! The kitchen will blow you away with the quartz countertops, elegant backsplash, an oversized island, modern cabinets with crown molding, and top of the line appliances. Head upstairs to the loft, perfect for a game room! Walking through the dual doors into the master suite you will notice there is space for all of your belongings and a master bathroom that will make you feel like your at the spa! The additional bedrooms beam with closet space. The Arizona room has beautiful finishes with faux brick walls and excellent views of the backyard! Enjoy relaxing in your pool or spa, grilling on the built-in BBQ, or getting cozy near the firepit. You will have no problem staying warm in the spa with the new pool heater! Schedule your showing today!
Location
State AZ
County Maricopa
Community Sunset Cove
Direction Head west on W Chandler Blvd toward N Federal St, Use right lane to turn right to N Metro Blvd, Use left lane to turn right to N Florence Dr, Turn left to W Stephens Pl
Rooms
Other Rooms Loft, Great Room, Family Room
Master Bedroom Split
Den/Bedroom Plus 4
Separate Den/Office N
Interior
Interior Features Upstairs, Walk-In Closet(s), Eat-in Kitchen, Breakfast Bar, 9+ Flat Ceilings, Vaulted Ceiling(s), Kitchen Island, Double Vanity, Full Bth Master Bdrm, Separate Shwr & Tub, High Speed Internet, Granite Counters
Heating Natural Gas
Cooling Refrigeration, Ceiling Fan(s)
Flooring Carpet, Laminate, Tile
Fireplaces Number No Fireplace
Fireplaces Type Fire Pit, None
Fireplace No
SPA Private
Laundry Inside, Wshr/Dry HookUp Only
Exterior
Exterior Feature Covered Patio(s), Patio, Built-in Barbecue
Garage Dir Entry frm Garage
Garage Spaces 3.0
Garage Description 3.0
Fence Block
Pool Private
Community Features Near Bus Stop, Biking/Walking Path
Utilities Available SRP, SW Gas
Amenities Available Management
Waterfront No
Roof Type Tile
Building
Lot Description Desert Back, Desert Front, Gravel/Stone Front, Gravel/Stone Back, Grass Back
Story 2
Builder Name PULTE HOMES
Sewer Public Sewer
Water City Water
Architectural Style Ranch
Structure Type Covered Patio(s), Patio, Built-in Barbecue
New Construction Yes
Schools
Elementary Schools Kyrene Traditional Academy - Sureno Campus
Middle Schools Kyrene Aprende Middle School
High Schools Corona Del Sol High School
School District Tempe Union High School District
Others
HOA Name Sunset Cove
HOA Fee Include Common Area Maint
Senior Community No
Tax ID 308-08-704
Ownership Fee Simple
Acceptable Financing Cash, Conventional, VA Loan
Horse Property N
Listing Terms Cash, Conventional, VA Loan
Financing Conventional
Read Less
Want to know what your home might be worth? Contact us for a FREE valuation!

Our team is ready to help you sell your home for the highest possible price ASAP

Copyright 2024 Arizona Regional Multiple Listing Service, Inc. All rights reserved.
Bought with VIP Family Realty






