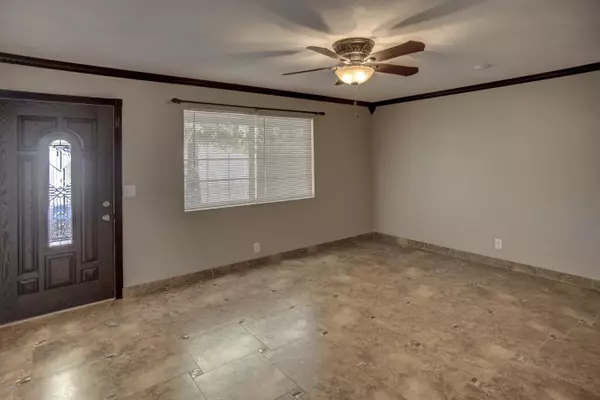$233,000
$228,900
1.8%For more information regarding the value of a property, please contact us for a free consultation.
3013 W ASTER Drive Phoenix, AZ 85029
4 Beds
2 Baths
1,456 SqFt
Key Details
Sold Price $233,000
Property Type Single Family Home
Sub Type Single Family - Detached
Listing Status Sold
Purchase Type For Sale
Square Footage 1,456 sqft
Price per Sqft $160
Subdivision Westown 3
MLS Listing ID 5996640
Sold Date 01/27/20
Style Ranch
Bedrooms 4
HOA Y/N No
Originating Board Arizona Regional Multiple Listing Service (ARMLS)
Year Built 1960
Annual Tax Amount $738
Tax Year 2019
Lot Size 8,014 Sqft
Acres 0.18
Property Description
This fully updated 4BR/2BA home on a nice corner lot is a must-see! Fully remodeled master-bath includes 1/2'' thick marble on shower walls and bathroom floor. Shower floor is beautiful mosaic. Brand-new vanity, sinktop, faucet, mirror and lighting in both bathrooms. Custom ceramic wall surround in hall bath. New high-end SS refrigerator. New SS dishwasher and built-in microwave. Newer SS glass-top range. Washer/Dryer included. Granite counters in spacious kitchen. Newer HVAC, roof, lighting and fresh interior paint. New window blinds throughout. Completely redone stucco/paint exterior and all new windows and 6-panel doors. New concrete parking for 5 cars. No HOA! Newer 10x10 shed in large back yard. Close to shopping, restaurants and I-17. See this home today as it will not last long!
Location
State AZ
County Maricopa
Community Westown 3
Direction South on N 31st Ave from Thunderbird, to W Sweetwater Ave. East to N 30th Dr. South to W Aster Dr. On the Southeast corner.
Rooms
Den/Bedroom Plus 4
Separate Den/Office N
Interior
Interior Features Eat-in Kitchen, No Interior Steps, Full Bth Master Bdrm, High Speed Internet, Granite Counters
Heating Electric
Cooling Refrigeration, Ceiling Fan(s)
Flooring Carpet, Stone, Tile
Fireplaces Number No Fireplace
Fireplaces Type None
Fireplace No
Window Features Vinyl Frame,Double Pane Windows
SPA None
Exterior
Exterior Feature Patio, Private Yard, Storage
Fence Block, Chain Link
Pool None
Utilities Available APS, SW Gas
Amenities Available None
Waterfront No
Roof Type Composition
Accessibility Zero-Grade Entry
Private Pool No
Building
Lot Description Corner Lot, Dirt Back, Gravel/Stone Front
Story 1
Builder Name UNK
Sewer Sewer in & Cnctd, Public Sewer
Water City Water
Architectural Style Ranch
Structure Type Patio,Private Yard,Storage
New Construction Yes
Schools
Elementary Schools Washington Elementary School - Phoenix
Middle Schools Cholla Complex
High Schools Moon Valley High School
School District Glendale Union High School District
Others
HOA Fee Include No Fees
Senior Community No
Tax ID 149-22-146
Ownership Fee Simple
Acceptable Financing Cash, Conventional, FHA, VA Loan
Horse Property N
Listing Terms Cash, Conventional, FHA, VA Loan
Financing FHA
Read Less
Want to know what your home might be worth? Contact us for a FREE valuation!

Our team is ready to help you sell your home for the highest possible price ASAP

Copyright 2024 Arizona Regional Multiple Listing Service, Inc. All rights reserved.
Bought with NORTH&CO.






