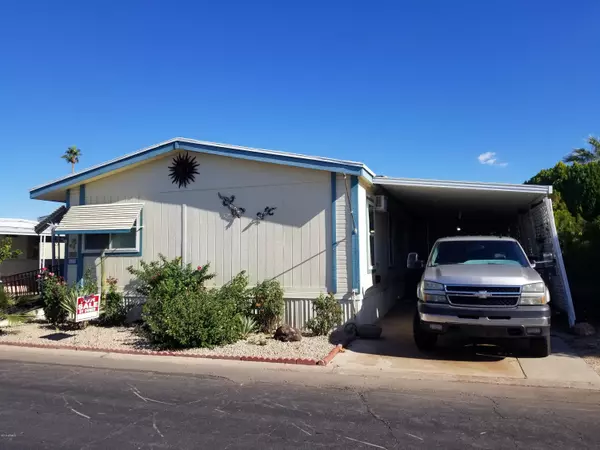$47,000
$47,000
For more information regarding the value of a property, please contact us for a free consultation.
2650 W UNION HILLS Drive #117 Phoenix, AZ 85027
3 Beds
2 Baths
1,848 SqFt
Key Details
Sold Price $47,000
Property Type Mobile Home
Sub Type Mfg/Mobile Housing
Listing Status Sold
Purchase Type For Sale
Square Footage 1,848 sqft
Price per Sqft $25
Subdivision Friendly Village Of Orangewood
MLS Listing ID 6010715
Sold Date 01/20/20
Style Other (See Remarks)
Bedrooms 3
HOA Y/N No
Originating Board Arizona Regional Multiple Listing Service (ARMLS)
Land Lease Amount 682.0
Year Built 1987
Tax Year 201
Property Description
WOW FACTOR!! Sensational, expansive floorplan with an Island Kitchen, Living room, Formal Dining room, Family Room, Three Bedrooms, 2- 3/4 Bathrooms. Everything is updated and Refreshed. The Flooring is Gorgeous, the Vaulted Ceilings with Skylights give a sense of Space and Light. The Window Treatments are Tasteful on the newer Casements. The Whitewash Kitchen Cabinets are Upgraded with Pullouts, Quiet Close Doors and Drawers and Pot Shelves. 2 Sheds!! Prime Location!! 55+ Community with Amazing Clubhouse, Activities and Amenities. 5 Hole, 3 Par Golf Course, Sparkling Pool and Spa, Bocci Ball, Shuffleboard Courts, Library, Media Area, Events and Activities. You are as Busy as you want to be in this Active 55+ Community. This is one of the Nicest Units in this Community! Park rent $652/mo
Location
State AZ
County Maricopa
Community Friendly Village Of Orangewood
Direction West on Union Hills, North on 27th Dr., West at the fork, South on La Quinta Ln.
Rooms
Other Rooms Separate Workshop, Family Room
Master Bedroom Split
Den/Bedroom Plus 3
Separate Den/Office N
Interior
Interior Features Eat-in Kitchen, No Interior Steps, Vaulted Ceiling(s), Kitchen Island, Pantry, 3/4 Bath Master Bdrm, High Speed Internet
Heating Natural Gas
Cooling Refrigeration, Programmable Thmstat, Ceiling Fan(s)
Flooring Laminate, Vinyl
Fireplaces Number No Fireplace
Fireplaces Type None
Fireplace No
Window Features Skylight(s),Double Pane Windows,Low Emissivity Windows
SPA None
Exterior
Exterior Feature Balcony, Patio, Private Street(s), Storage
Garage Separate Strge Area
Carport Spaces 2
Fence None
Pool None
Community Features Gated Community, Community Spa Htd, Community Spa, Community Pool, Near Bus Stop, Golf, Clubhouse
Utilities Available APS, SW Gas
Amenities Available Management
Waterfront No
Roof Type See Remarks
Private Pool No
Building
Lot Description Sprinklers In Rear, Sprinklers In Front, Gravel/Stone Front, Gravel/Stone Back
Story 1
Builder Name Fleetwood
Sewer Private Sewer
Water Pvt Water Company
Architectural Style Other (See Remarks)
Structure Type Balcony,Patio,Private Street(s),Storage
New Construction Yes
Schools
Elementary Schools Adult
Middle Schools Adult
High Schools Adult
School District Out Of Area
Others
HOA Fee Include Maintenance Grounds,Street Maint
Senior Community Yes
Tax ID 209-15-001-A
Ownership Leasehold
Acceptable Financing Cash, Conventional
Horse Property N
Listing Terms Cash, Conventional
Financing Cash
Special Listing Condition Age Restricted (See Remarks)
Read Less
Want to know what your home might be worth? Contact us for a FREE valuation!

Our team is ready to help you sell your home for the highest possible price ASAP

Copyright 2024 Arizona Regional Multiple Listing Service, Inc. All rights reserved.
Bought with Cerreta Real Estate






